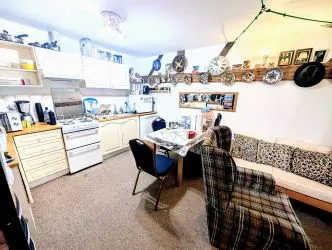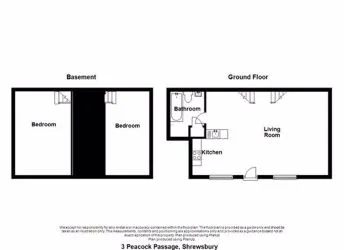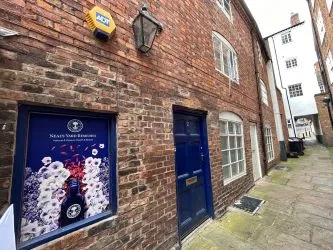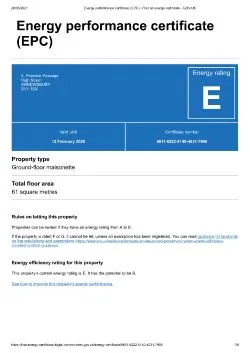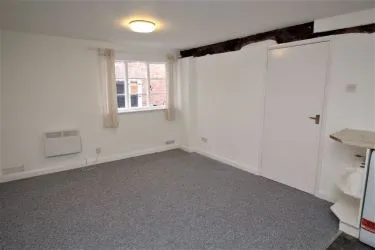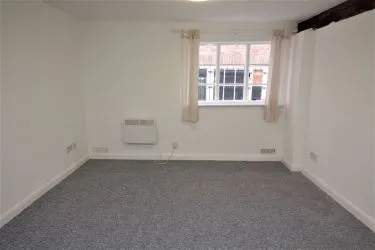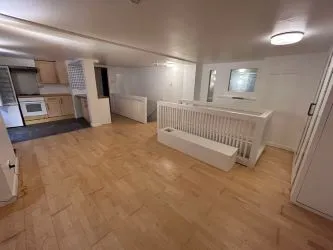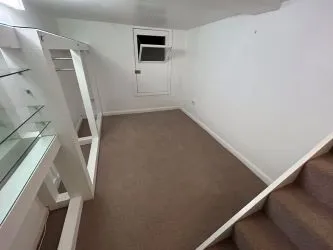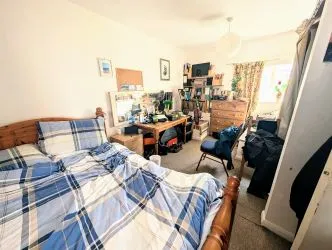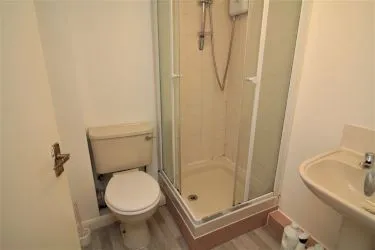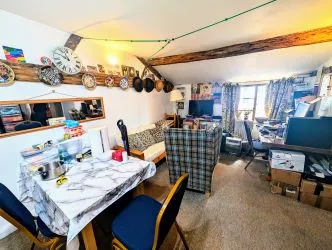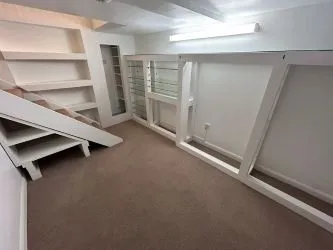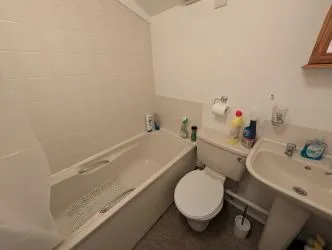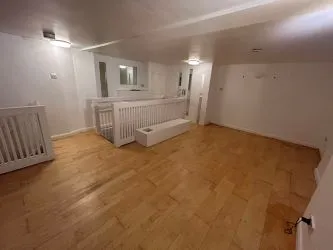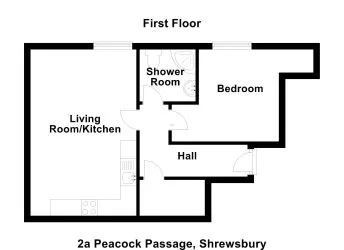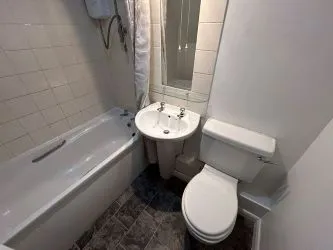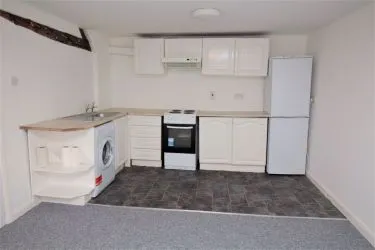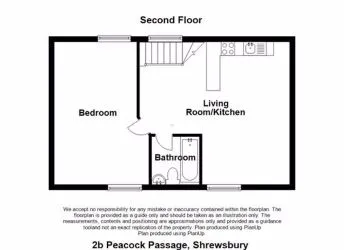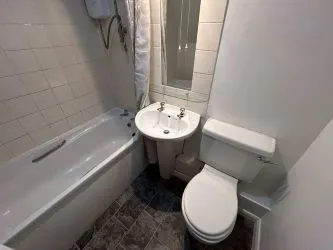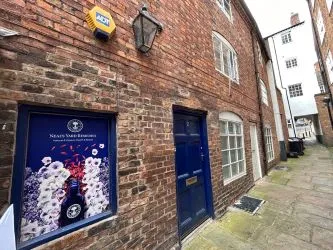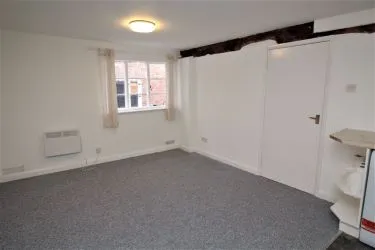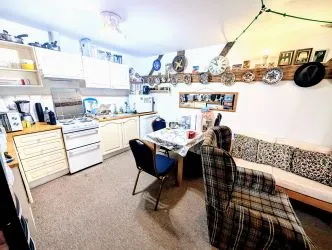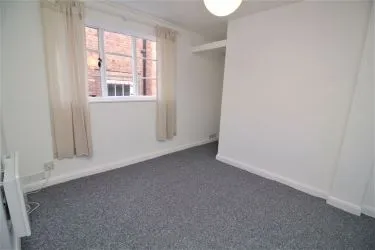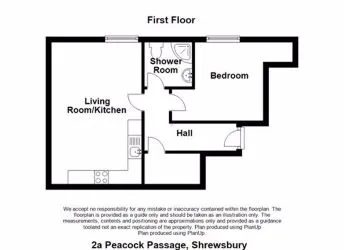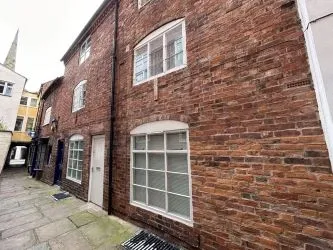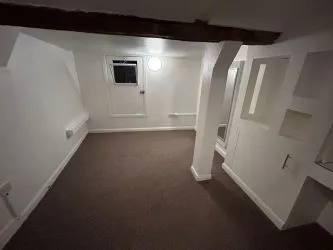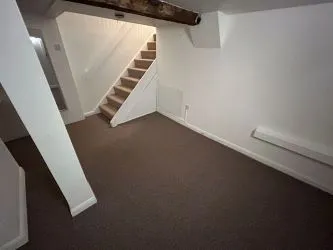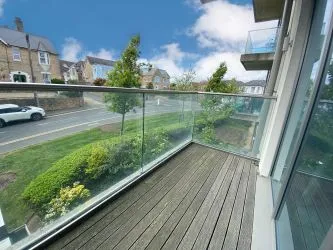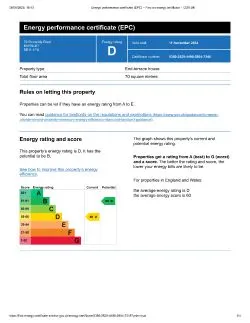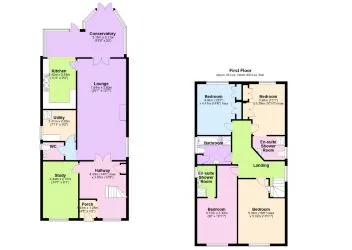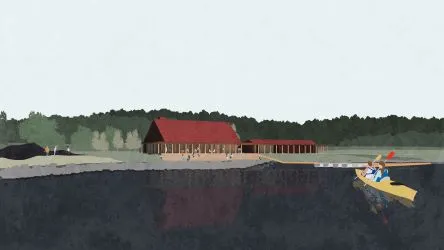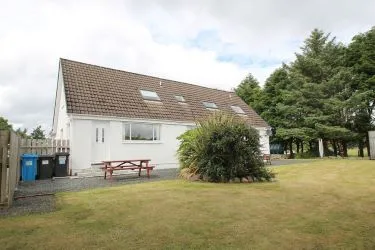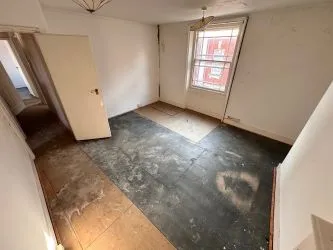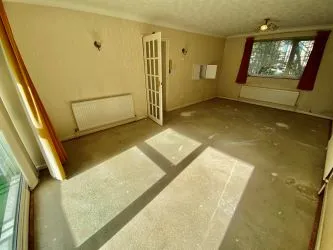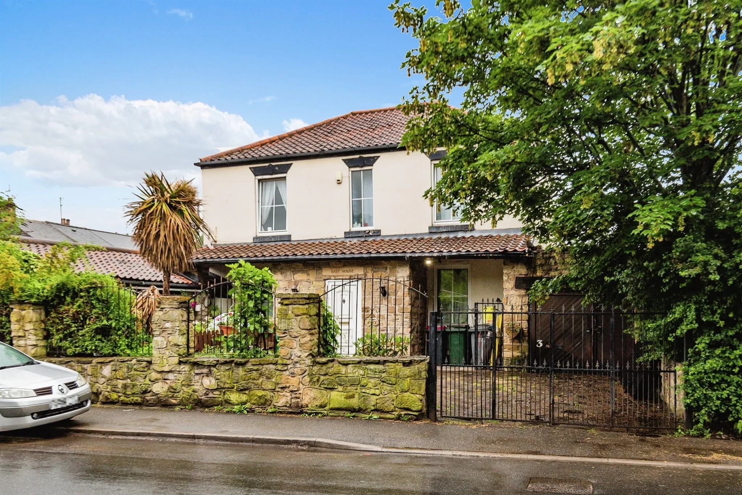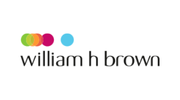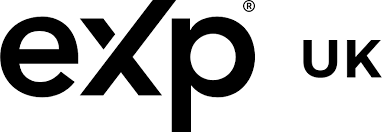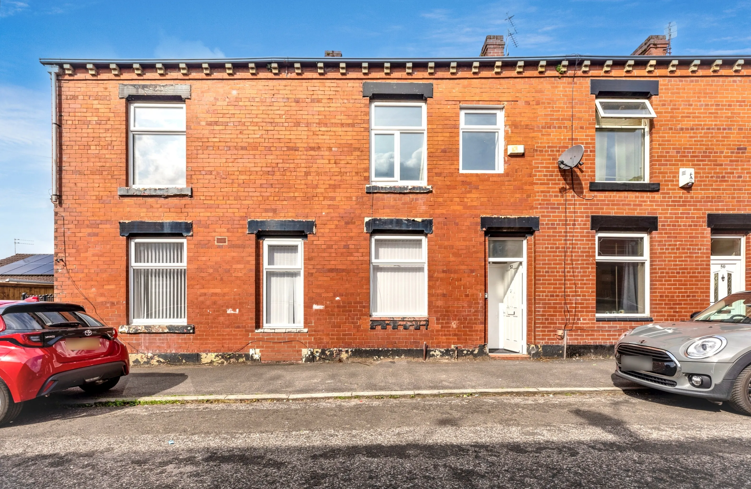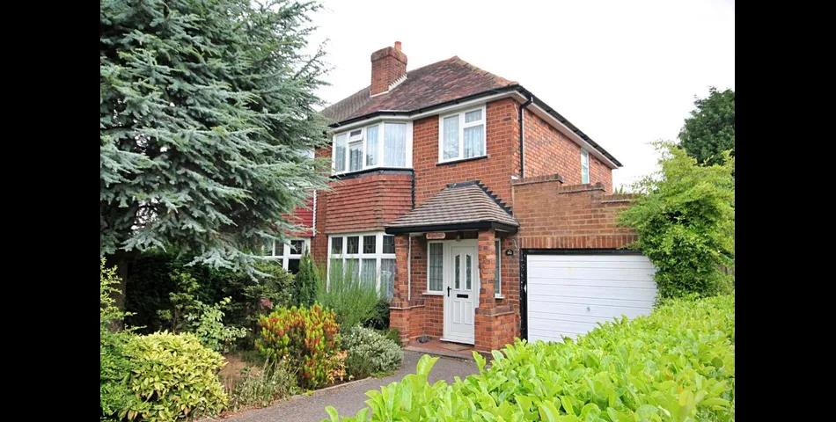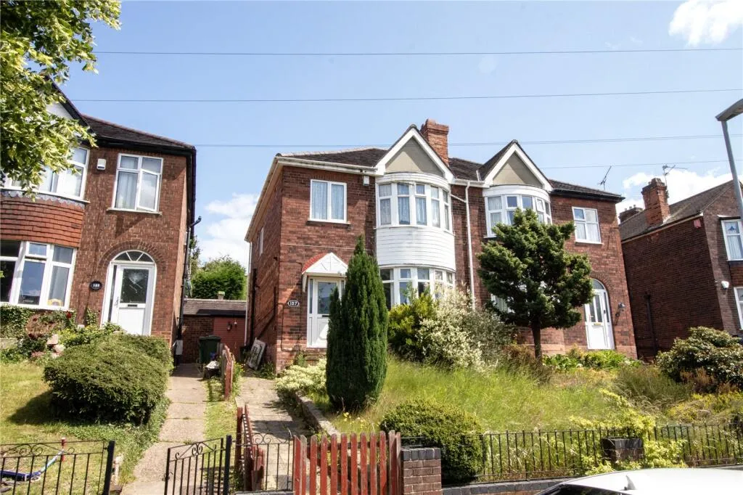A rare investment opportunity to purchase 3 apartments within a Grade II listed building, situated in the heart of Shrewsbury centre. Apartment 3 provides 2 bedrooms, Living Room/Kitchen and Bathroom arranged over 2 levels. Apartment 2a is on the first floor and provides: Hall, Living Room, Bedroom, Shower Room. Apartment 2B is on the second floor and comprises: Large Living Room/Kitchen, Spacious Bedroom, Bathroom. Apartment 2a and 3 are vacant and apartment 2b is tenanted. Potential Yield of c10%. Accommodation comprises: Apartment 3 - Ground Floor Personal entrance door leads to Open Plan Living Room/Kitchen 22' 4'' x 15' 4'' (6.80m x 4.67m) Living Area has wooden floor, wall and ceiling lights, large built in shelved cupboard, large window to the front, panel heater, 2 staircases providing individual access to each Bedroom. The Kitchen Area is fitted with range of units, work tops with inset sink unit, integrated electric oven, 4 ring electric hob with splash back and filter hood, large window to the front. Bathroom 8' 4'' x 6' 3'' (2.54m x 1.90m) Fitted with white 3 piece suite including bath with tiled walls around, wall mounted electric shower unit, wash basin with tiled splash, WC, storage heater, built in airing cupboard and storage cupboard. Bedroom 1 - Basement 13' 0'' x 10' 2'' (3.96m x 3.10m) Range of built in storage cupboard with shelves, dressing table and display niches, electric panel heater, exposed ceiling timber. Bedroom 2 - Basement 12' 7'' x 8' 0'' (3.83m x 2.44m) Open wardrobe recess and shelving, wall mounted electric panel heater. 3 Peacock Passage has its own separate entrance. To the side of No 3 is a blue wooden entrance door provides access to communal staircase which accesses both Apartments 2a and 2b. From Communal First Floor Landing access to Apartments 2a and 2b. Apartment 2a - First Floor Entrance door leads to 'L' Shaped Entrance Hall Large built in storage cupboard. Living Room/Kitchen 17' 0'' x 10' 10'' (5.18m x 3.30m) Living Area is carpeted. Exposed wall timber, wall mounted electric heater, window to the front. Kitchen Area has vinyl flooring, fitted with white painted base and eye level units, laminated work tops, inset sink unit, space for appliances. Bedroom 9' 5'' x 8' 1'' min (2.87m x 2.46m) Window to the front, wall mounted electric heater, recess ideal for wardrobe. Shower Room Fitted with 3 piece suite including corner tiled shower cubicle with electric shower, wash basin with tiled splash, WC, extractor fan. Apartment 2b - Second Floor From First Floor Communal Landing door to staircase with exposed timber frame and 2 windows. Living Room/Kitchen 18' 2'' x 17' 3'' (5.53m x 5.25m) max Wealth of exposed timbers. Kitchen Area is fitted with cream fronted units, work tops, inset sink unit, built in airing cupboard, storage heater, window to the front. Bedroom 17' 3'' x 10' 0'' min (5.25m x 3.05m) Good sized double room with storage heater, front and rear windows, open wardrobe with hanging and shelving. Bathroom Fitted with 3 piece suite including bath with 3/4 tiled wall around and electric shower unit over, wash basin with tiled splash, WC, extractor fan. Agents' Note The 3 apartments are being sold collectively, however, please be aware for mortgage purposes that each apartment has its own title deeds.
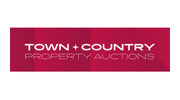 Town and Country Franchise Ltd
Town and Country Franchise Ltd
