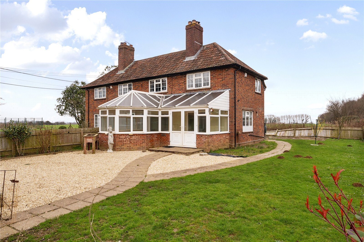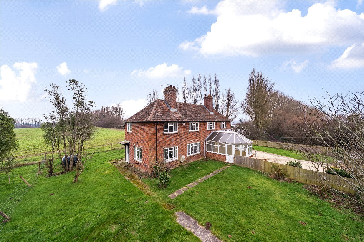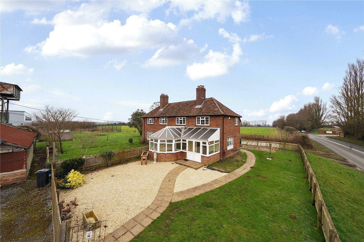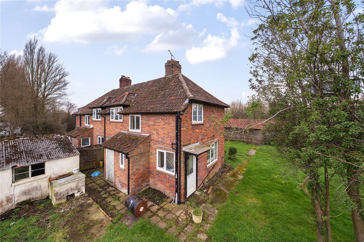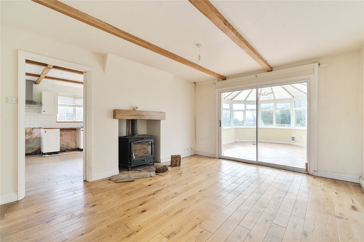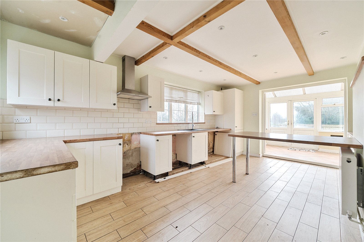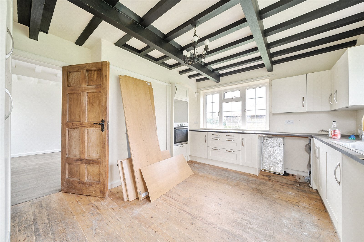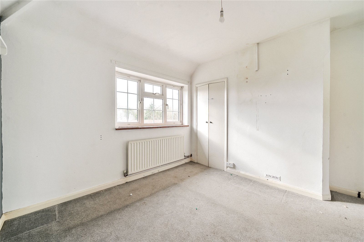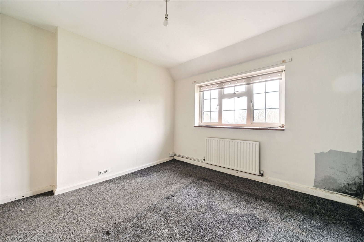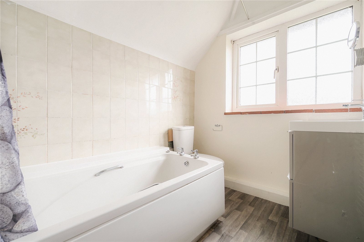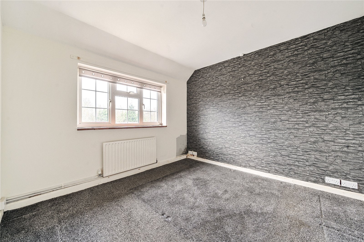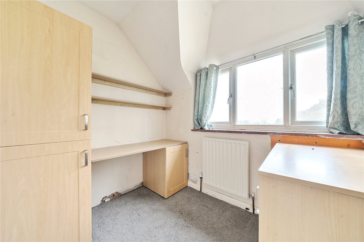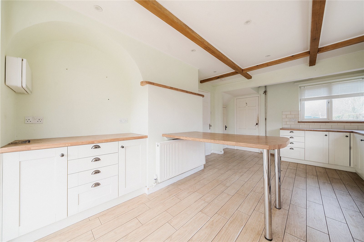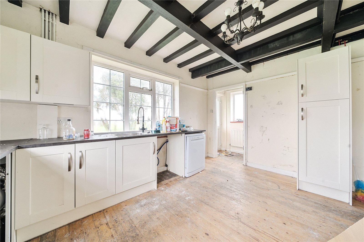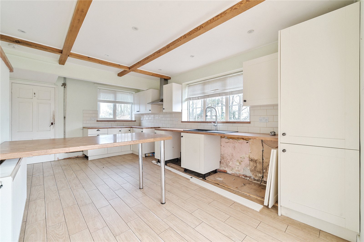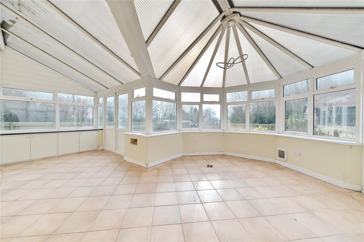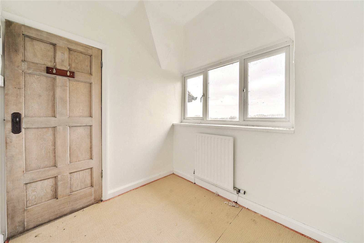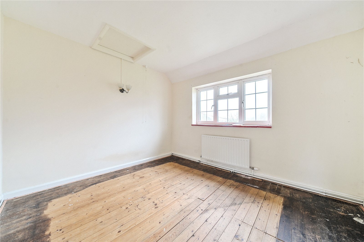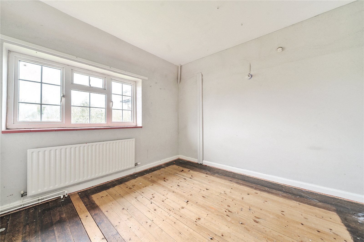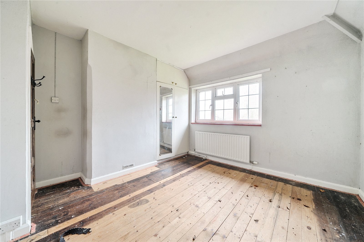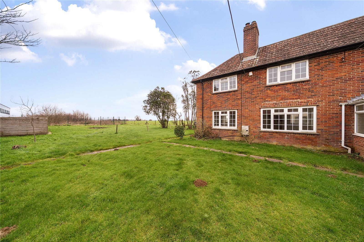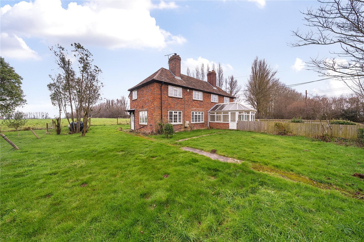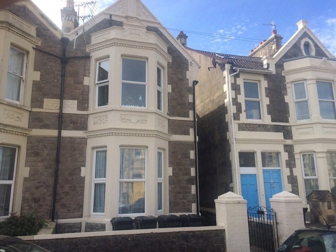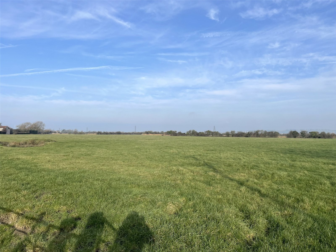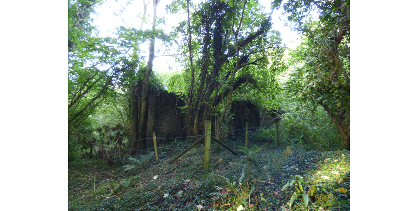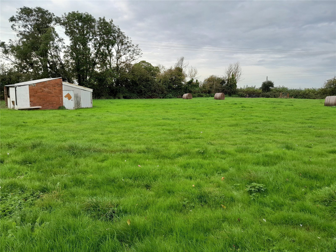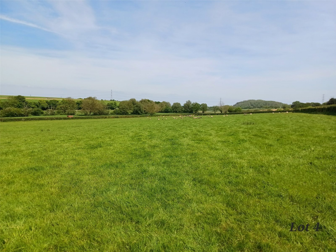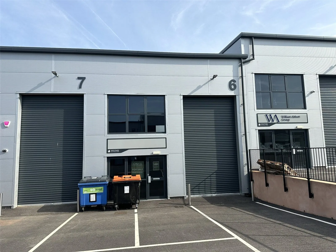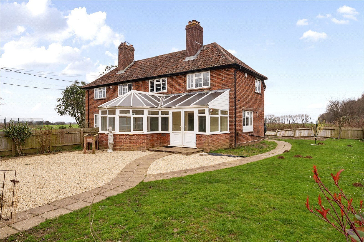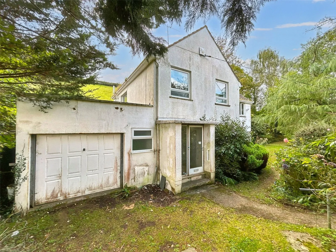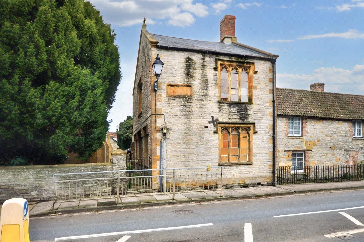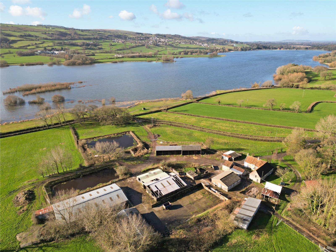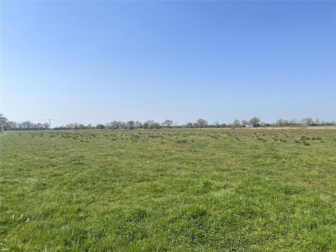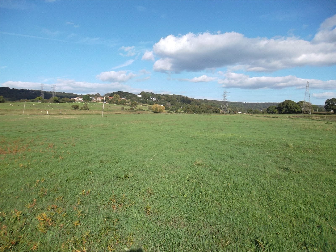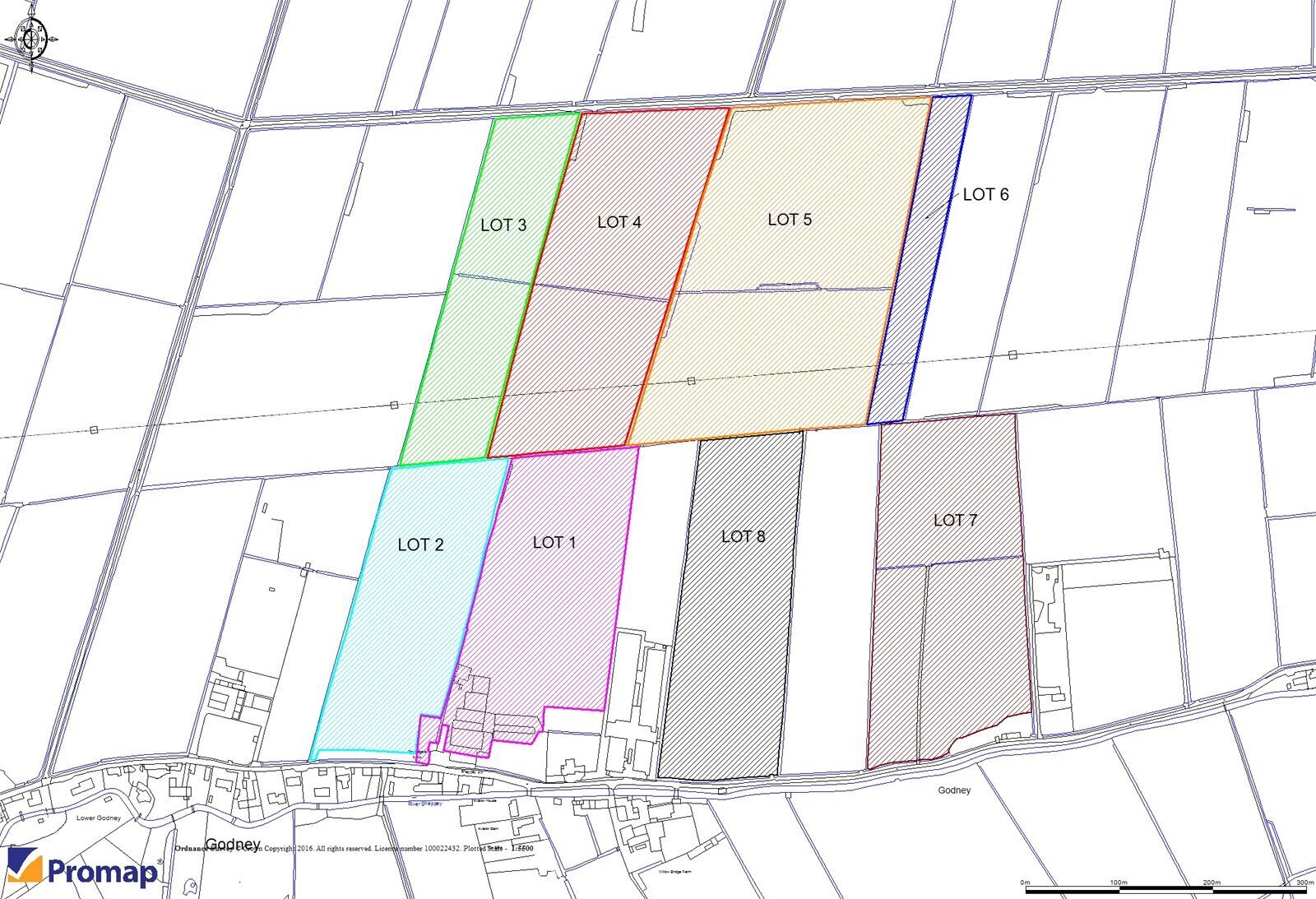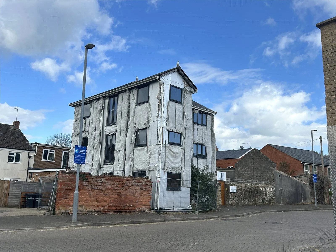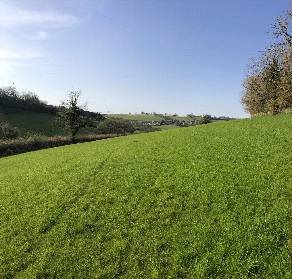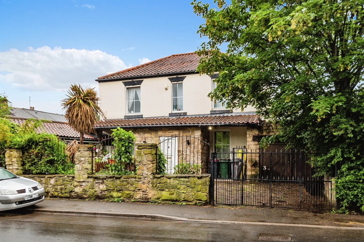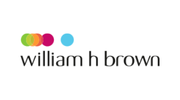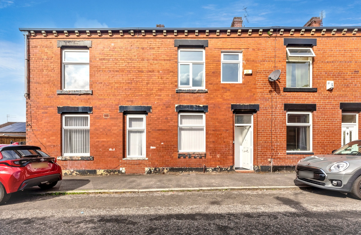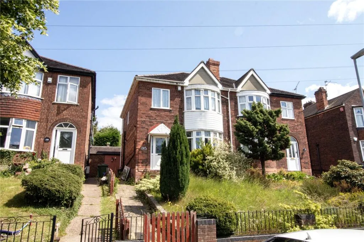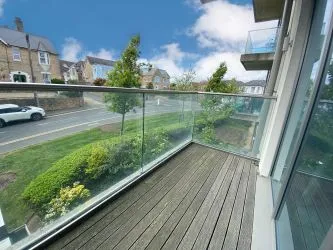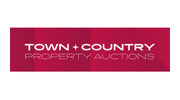A rare and exciting opportunity to acquire two semi-detached cottages with gardens and off road parking, both in need of refurbishment throughout. The cottages provide an ideal opportunity for a purchaser to modernise to their own tastes and requirements. For sale by Public Auction at 2pm on Thursday 24th April 2025 at The Shrubbery Hotel, Ilminster LOCATION 1 & 2 Lopen Head Nursery is situated just off Harp Road on the outskirts of the village of Lopen, within the administrative area of Somerset Council. Located nearby to South Petherton and Yeovil, Lopen offers a parish church, a village hall, restaurant, Pip’s Railway Carriage Café and The Trading Post farm shop. The neighbouring and larger village of South Petherton (2 miles) provides most local needs with a more comprehensive range of amenities. Both Yeovil and Taunton are within an easy drive where an extensive range of shopping, business and cultural facilities can be found along with a good range of restaurants and sporting facilities. DIRECTIONS From the Lynx Trading Estate in Yeovil, head west along the A3088 for approximately 4 miles. Take the first exit at Cartgate Roundabout and continue on the A303 for approximately 3.5 miles until you reach Southfields Roundabout. Take the second exit to Harp Road and continue for approximately 1 mile. The property will be on the right hand side as indicated by a GTH for sale board. Sat Nav: TA13 5JH What3Words:///workshop.single.geologist ACCESS The property is accessed directly from Harp Road via a right of way over the retained driveway shown hatched brown on the attached site plan followed by a privately owned hard core driveway. 1 LOPEN HEAD NURSERY 1 Lopen Head Nursery comprises a semi-detached three bedroom cottage of brick elevations beneath a tiled roof with uPVC double glazed windows throughout. The internal accommodation is set out on the attached floor plans and briefly comprises; On the Ground Floor; door to; Conservatory; Kitchen with wooden floor, modern wall and floor units, space for appliances and cooker with extractor fan above, exposed ceiling timbers, and breakfast bar; door to; Sitting Room with wooden floor, exposed ceiling timbers, wood burner, sliding doors to conservatory. On the First Floor; Landing leading to: Family Bathroom with panelled bath, hand wash basin, WC; Bedroom 1 with carpet floor covering, radiator, window, airing cupboard; Bedroom 2 with carpet floor covering, radiator, window; Bedroom 3 with carpet floor covering, radiator, window. OUTSIDE The property is approached from the parking area via a pedestrian gate with stone path leading up to the property. The parking area comprises an area of hardcore yard which offers ample parking/turning space. The wrap around garden is mainly laid to lawn with a gravelled area the front, contained within timber fencing. The property adjoins agricultural land to the rear. There is also a useful outbuilding constructed of rendered block elevations beneath a corrugated asbestos roof with adjoining timber lean to. 2 LOPEN HEAD NURSERY 2 Lopen Head Nursery comprises a semi-detached three bedroom cottage of brick elevations beneath a tiled roof with uPVC double glazed windows throughout. The internal accommodation is set out on the attached floor plans and briefly comprises; On the Ground Floor; door to; hallway with tile floor, storage cupboard and WC; door to Kitchen with timber flooring, exposed ceiling timbers, wall and floor units and integrated oven; door to Sitting Room with exposed ceiling timbers, painted brick fireplace, radiator, window built in storage cupboard. On the First Floor; Landing; door to; Bedroom 1 with bare timber floor, radiator, window; Bedroom 2 with bare timber floor, radiator, window; Bedroom 3 with radiator and window; Family Bathroom with radiator, window, panelled bath, hand wash basin and WC. OUTSIDE The property is accessed from the parking area via a pedestrian gate with a path leading up to the front door located on the side of the property. The parking area comprises an area of hardcore yard which offers ample parking/turning space. The garden surrounds the cottage and is mainly laid to lawn, contained within part hedge and part fenced boundaries. To the rear of the property, there is a useful outbuilding constructed of rendered block elevations under a corrugated asbestos sheet roof. BUILDINGS The buildings comprise several former nursery storage buildings centred predominately around hardcore yard areas with access directly from Harp Road via a private driveway. The buildings mainly lie to the north west of the cottages and comprise the following: Nissen Hut—brick under corrugated asbestos roof, concrete floor, in need of repair. Former Kennels—brick elevations, open fronted, concrete floor, part dilapidated and in need of replacement Barn— timber frame beneath corrugated tin roof, concrete floor, sliding timber doors to one end, uPVC rainwater goods VIEWINGS Viewings are strictly by appointment only with the selling agents. SERVICES The cottages benefit from mains water, mains electric and a shared septic tank. There is oil fired central heating. The mains water is shared by both property's with owned meters in each house. LOCAL AUTHORITY Somerset Council, The Council Offices, The Council Offices (currently, Brympton Way, Yeovil BA20 2HT Telephone: 01935 462462 Website: https://www.somerset.gov.uk/ TENURE AND POSSESSION Freehold with vacant possession available on completion. METHOD OF SALE The property will be offered for sale by Public Auction and online livestream auction on Thursday 24th April 2025 at 2pm at The Shrubbery Hotel, Ilminster, TA19 9AR. It is possible the property may be sold prior to the action date therefore it is advisable for interested parties to register their interest with the Agents and it is their responsibility to check with the Agents whether the property will still be offered on the auction date. RIGHTS OF WAY, WAYLEAVES, EASEMENTS ETC. We are not aware of any public rights of way affecting this property. The property is sold as far as required by the vendor and will be conveyed subject to all rights of way, easements and wayleaves of telegraphs poles, drains and wires, electric pylons and cables, water and gas pipes at present erected on and passing over or under the property and subject to the agreements affecting the same (if any). FLOOD ZONE According to information from the Environment Agency, the property is in an area at a very low risk of flooding from River/Sea and Surface Water (defined as the chance of flooding each year as less than 0.1%). FIXTURES AND FITTINGS All fixtures and fittings are to be included in sale of the site, unless stated otherwise. OVERAGE CLAUSE There is an overage clause attached to the sale of this property to protect any potential residential or commercial development on the land, on the basis of a 20% uplift over 20 years from the date of completion. The erection of any garden shed, greenhouse or summer house will not trigger the Overage Clause. The overage will be located on the land beside the cottage as shown hatched yellow on the attached site plan. OUTGOINGS 1 Lopen Head Nursery— Council Tax Band B 2 Lopen Head Nursery— Council Tax Band B AUCTION PACK The Auction Pack, containing the contract and special conditions of sale, should be obtained online at Future auctions held by Greenslade Taylor Hunt Online (eigroup.co.uk). These documents will not be read at the time of sale and all prospective purchasers will be deemed to have bid for the property in full knowledge of their contents and shall not raise any requisition or objection whatsoever thereafter. These documents will not be read at the time of sale and all prospective purchasers will be deemed to have bid for the property in full knowledge of their contents and shall not raise any requisition or objection whatsoever thereafter. BIDDER REGISTRATION All potential online, telephone & proxy bidders are required to register their details with Greenslade Taylor Hunt prior to the commencement of the auction by completing the Online Bidder Registration. https://bit.ly/ PropertyAuctionsGTH. Those attending the auction room to bid in person will complete bidder registration on arrival to the auction room. All in room bidders must provide 2 forms of Identification in order to register. Further details are available from the Agents upon request. BUYERS ADMINISTRATION FEE The successful purchaser(s) of each lot will be liable to pay a Buyer’s Administration Fee based upon the eventual sale price to the selling Agents. Further details are available from the selling agents. MEASUREMENTS & OTHER INFORMATION All measurements are approximate. Any field numbers and areas shown on the attached plan are based on the Ordnance Survey and are for identification purposes only. They do not necessarily correspond either with the National Grid plan numbers or with those produced on the Rural Land Register. Whilst we endeavour to make our sales particulars as accurate and reliable as possible, if there are any point which is of particular importance to you please contact the office, especially if you are contemplating travelling some distance to view the property. We have not tested any of the equipment, appliances, central heating or services. IMPORTANT NOTICE For clarification we wish to inform any prospective purchasers that we have prepared these sales particulars as a general guide. They must not be relied upon as statements of fact. We have not carried out a detailed survey, nor tested the services, heating systems, appliances and specific fittings. Room sizes should not be relied upon for carpets and furnishings. If there are points which are of particular importance to you please contact the office prior to viewing the property. Note:- The above plan has been reproduced from the Ordnance Survey Map with the permission of the Controller of H. M. Stationery Office. © Crown copyright licence number 100022432 Greenslade Taylor Hunt. Note:- Published for the purposes of identification only and although believed to be correct accuracy is not guaranteed.
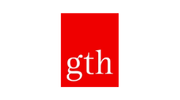 GTH Auctions
GTH Auctions
