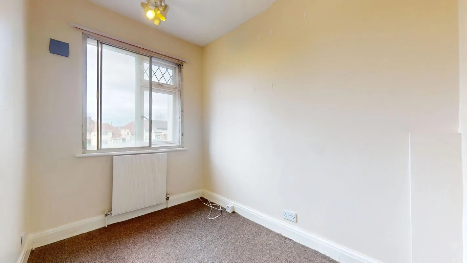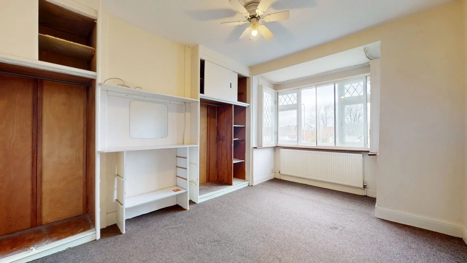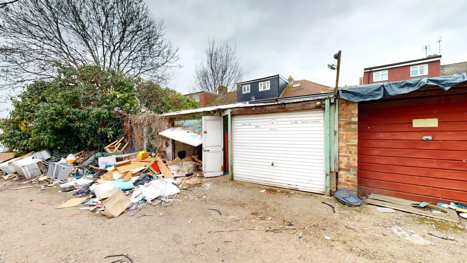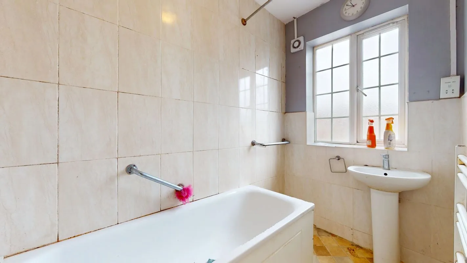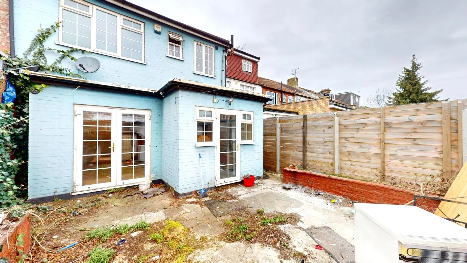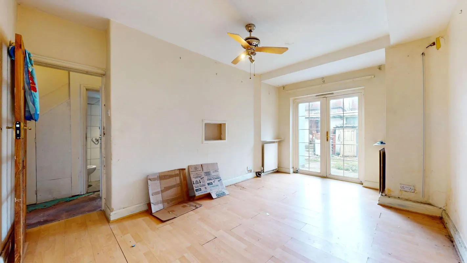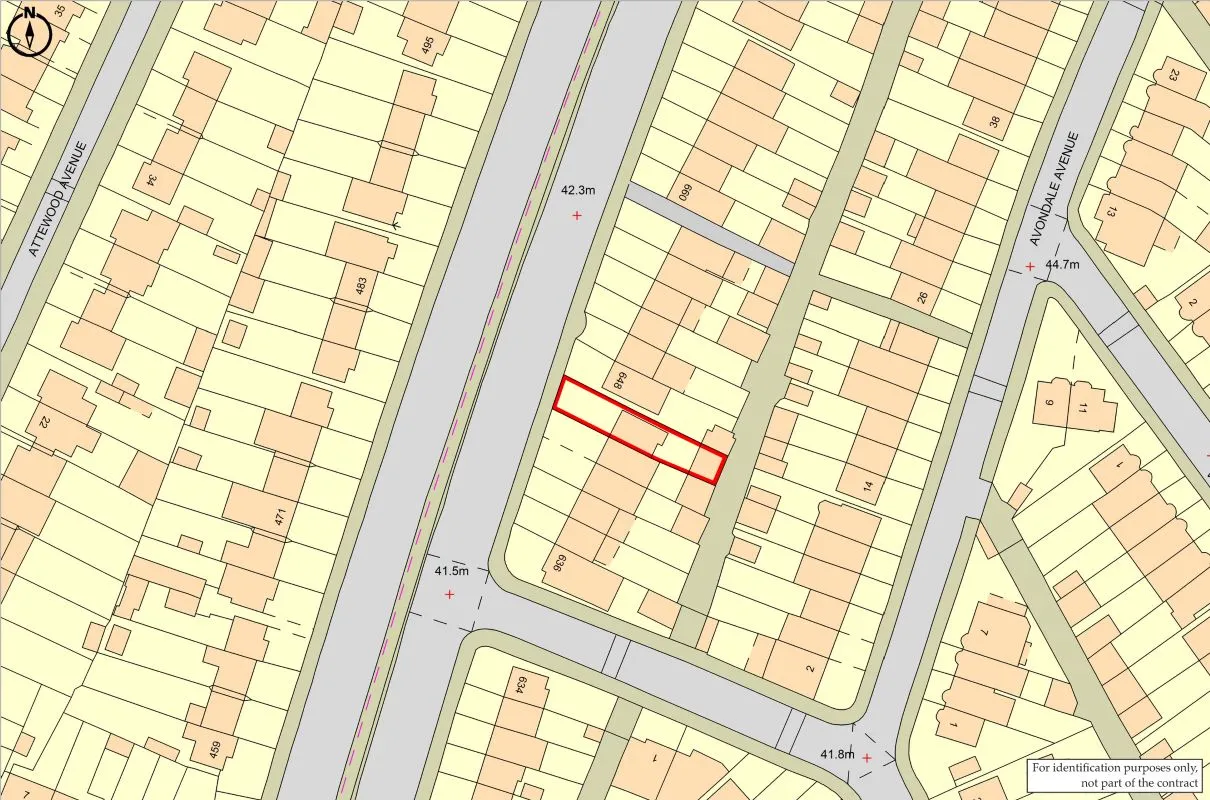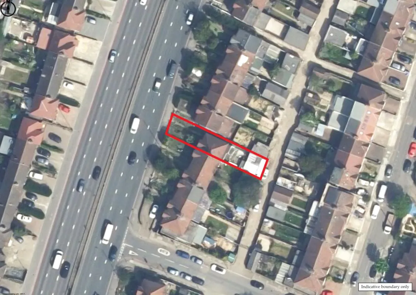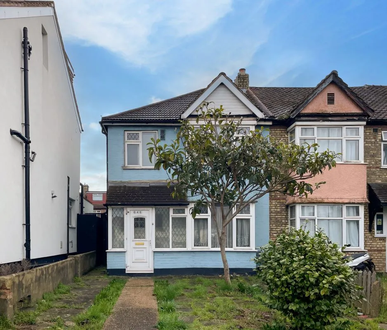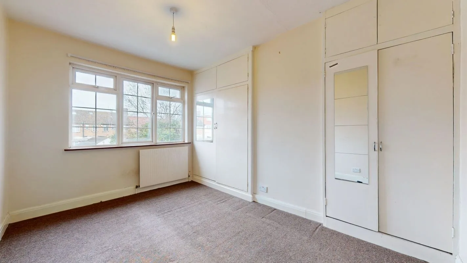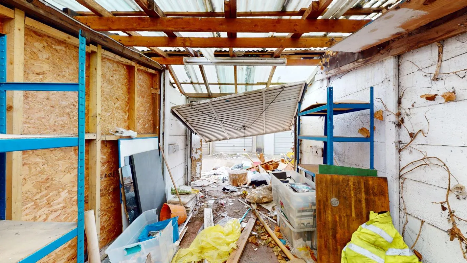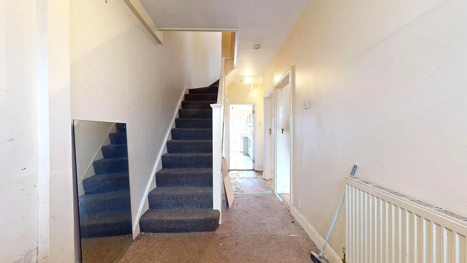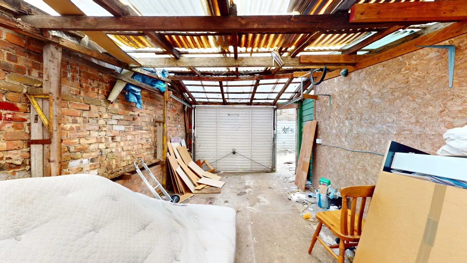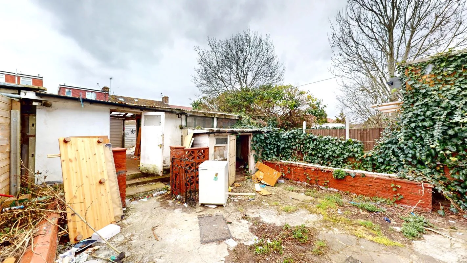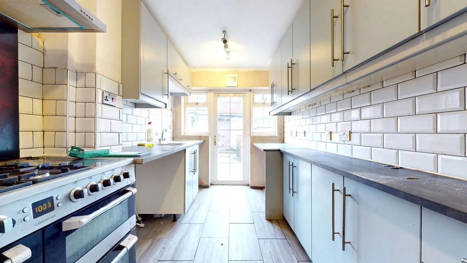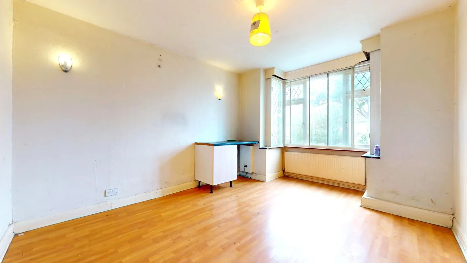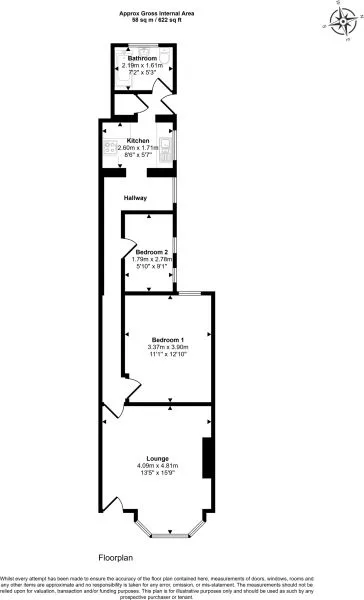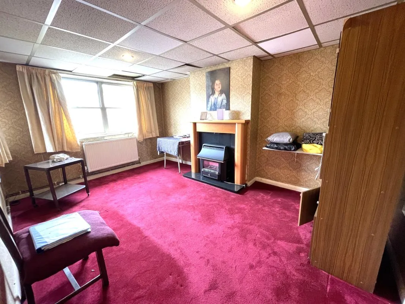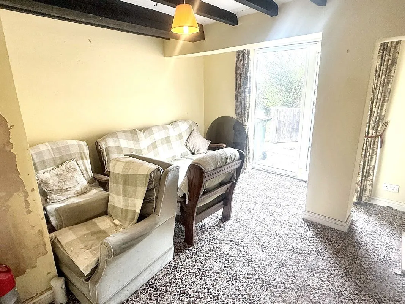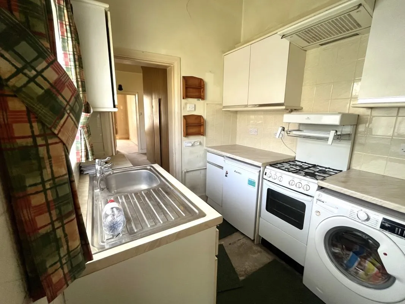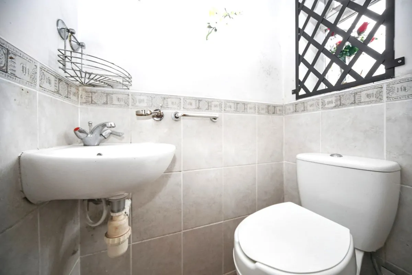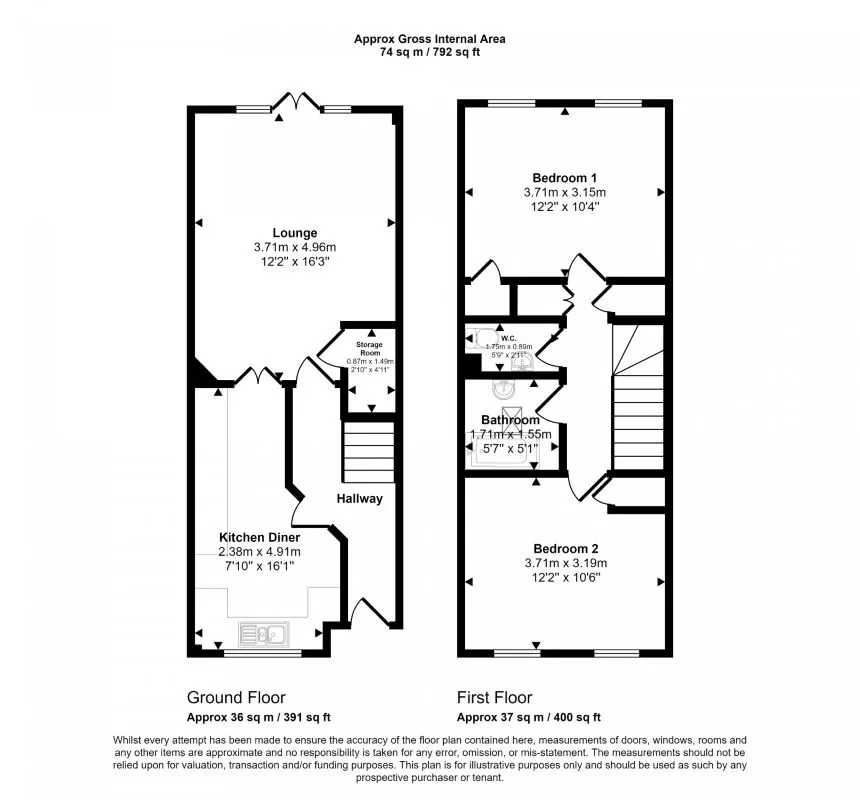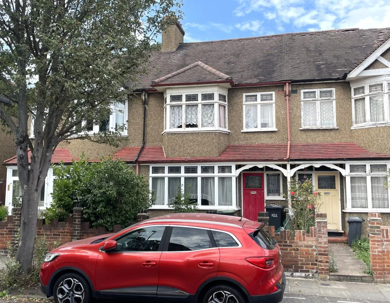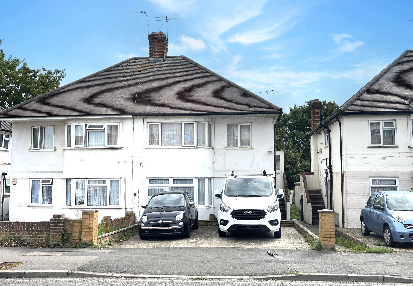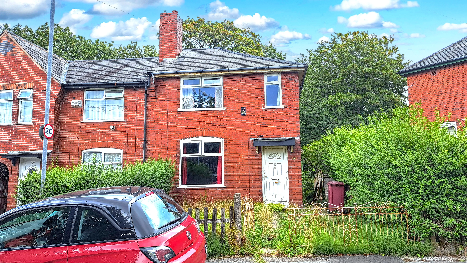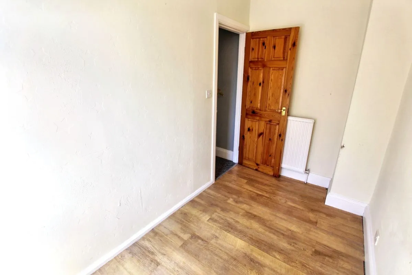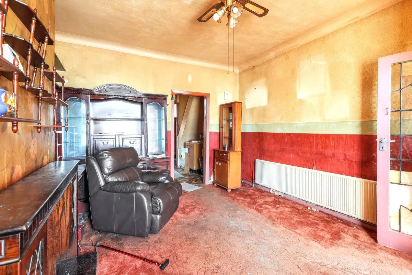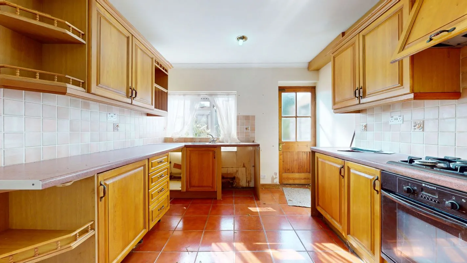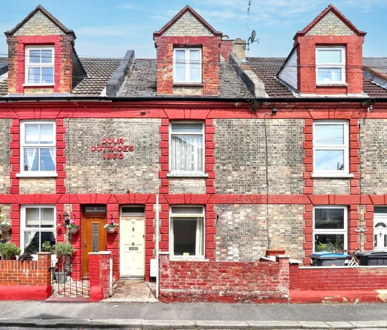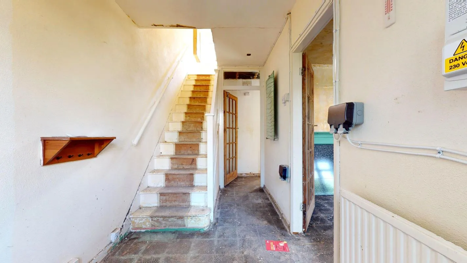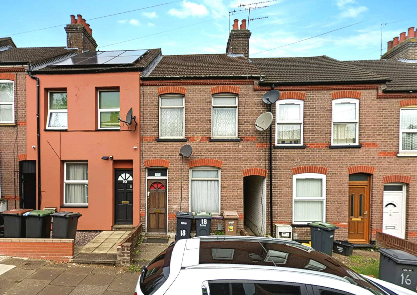Freehold Vacant House and Garages with Planning Permission Granted for a Rear Extension and Loft Conversion Local Authority London Borough of Brent Description Situated near to the junction with The Circle, close to local shopping/travelling facilities including Neasden Underground Station (Jubilee Line). Gladstone Park is also nearby. An End of Terrace House requiring modernisation with accommodation arranged on Two Floors comprising: First Floor • Bedroom (One) • Bedroom (Two) • Bedroom (Three) • Bathroom • Separate WC Ground Floor • Entrance Hall • Front Reception Room • Rear Reception Room • Kitchen • Shower Room/WC Two Garages at Rear Front Garden Garden at Rear Note 1: Planning Consent has been granted by London Borough of Brent on 4th March 2025 for Certification of Lawfulness for Proposed Hip to Gable-end Extension with a Rear Dormer Window and 2x Front Rooflights to Dwellinghouse . Copies of the plans and consent are available for inspection. Planning Reference: 25/0495 . Note 2: Planning Consent has been granted by London Borough of Brent on 24th January 2025 for a Single Storey Rear Extension . Copies of the plans and consent are available for inspection. Planning Reference: 24/3645. Note 3: There may be potential for further development to the rear garages subject to the necessary consents being obtained. Tenancy Vacant Possession EPC Rating D Council Tax Band D
 McHugh & Co
McHugh & Co
