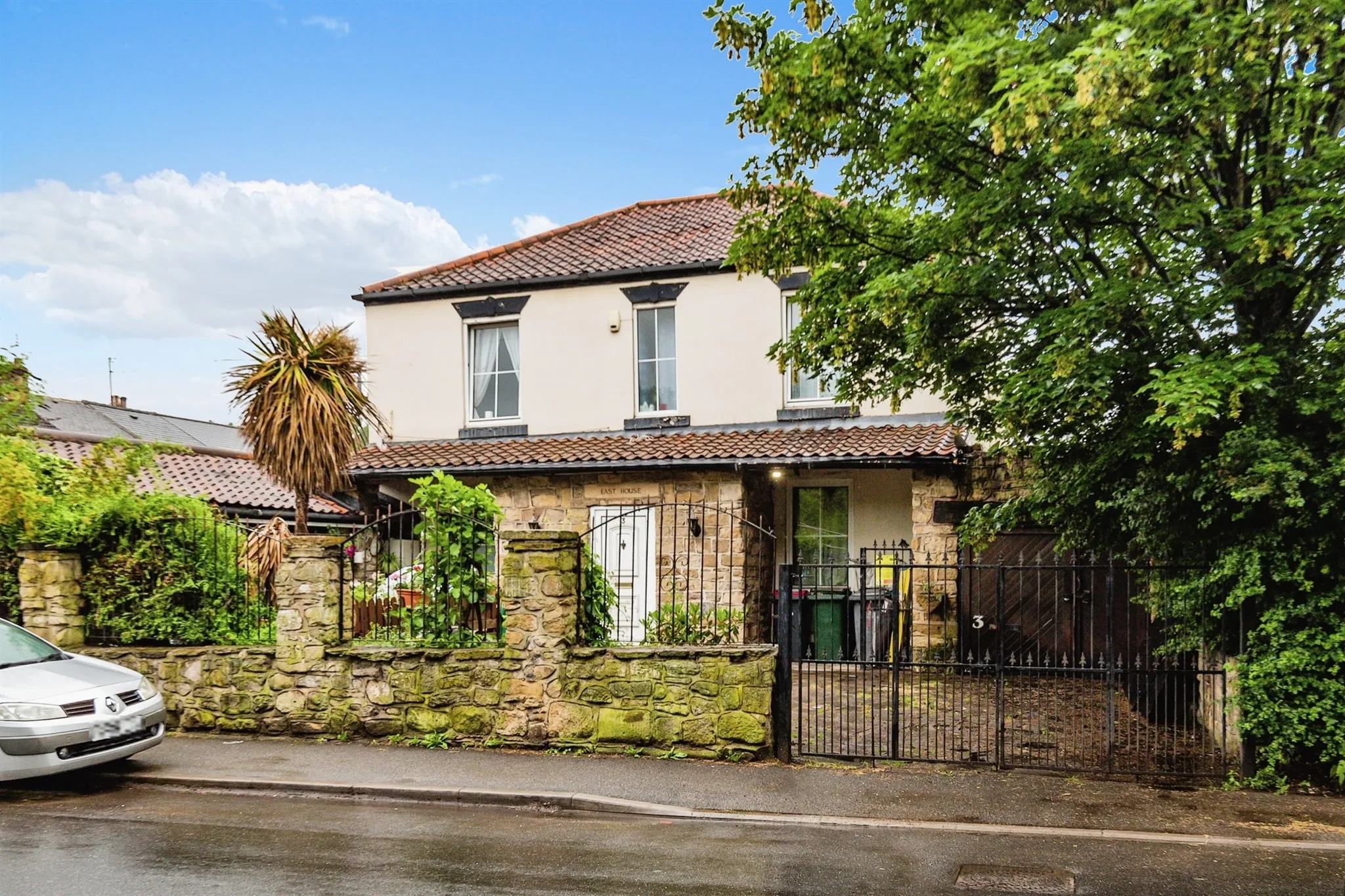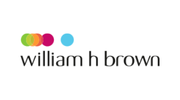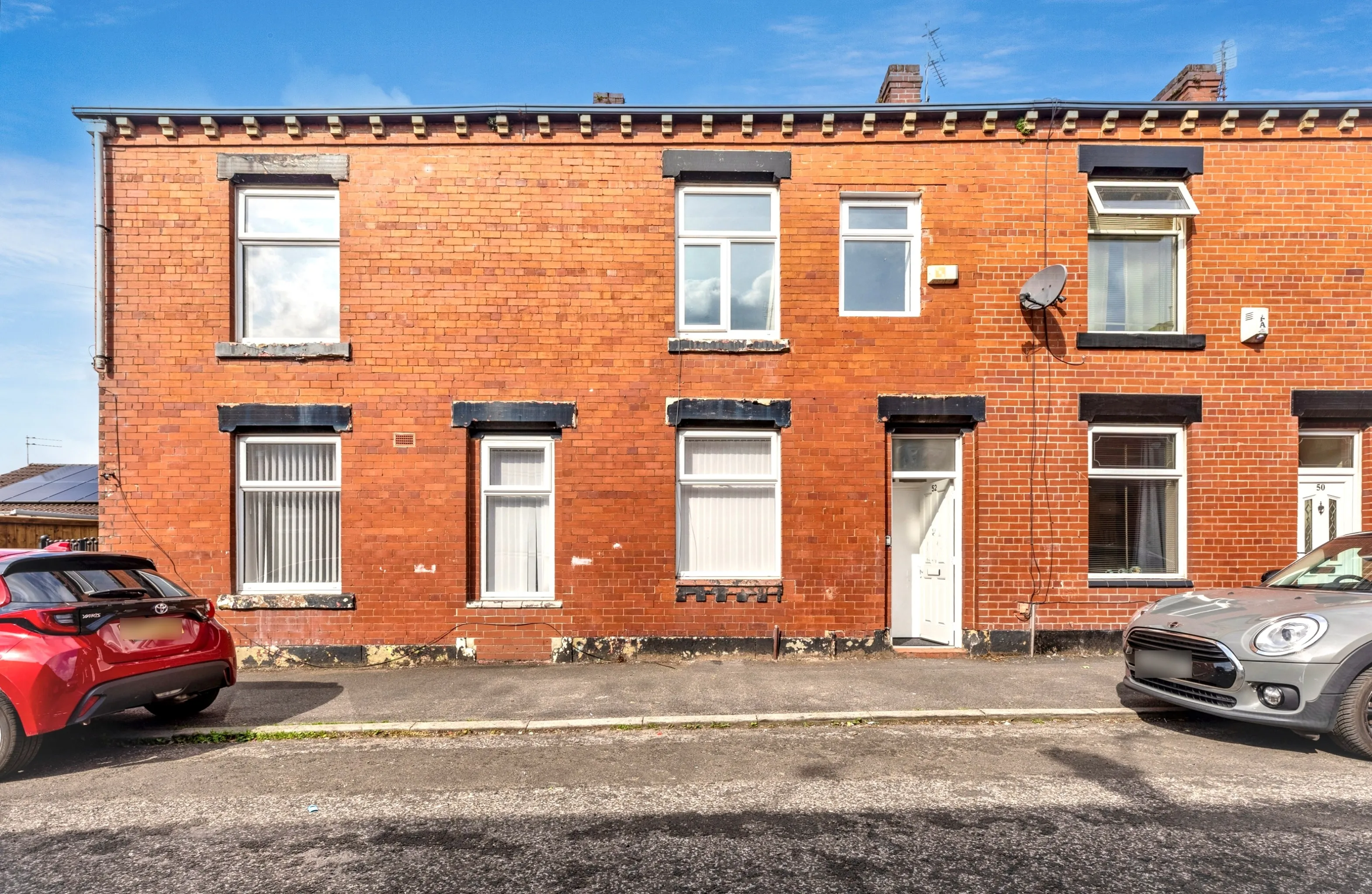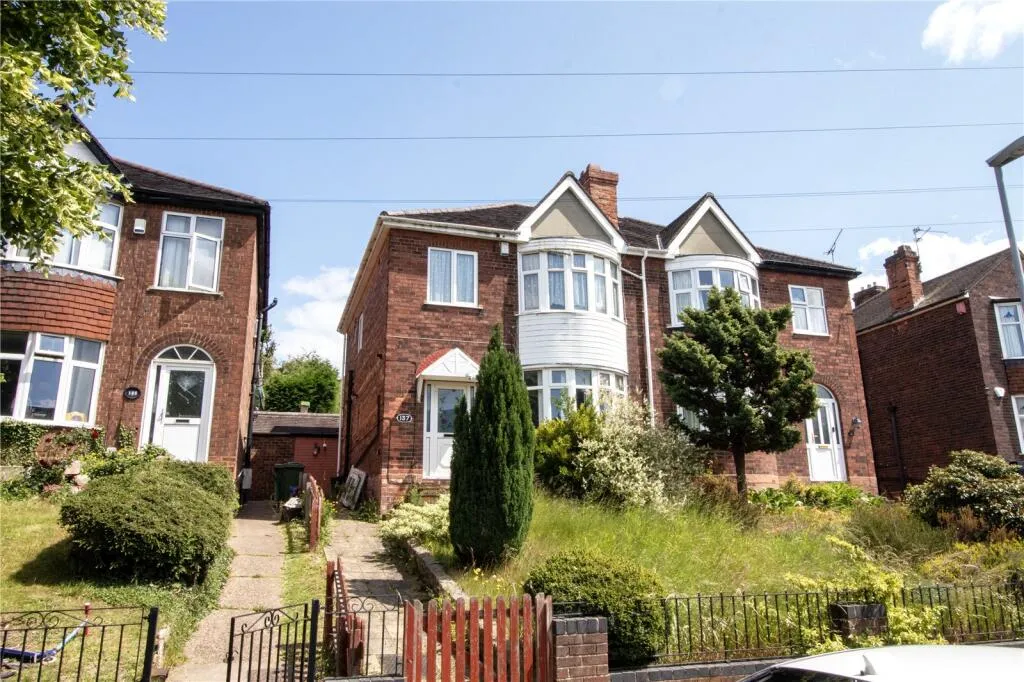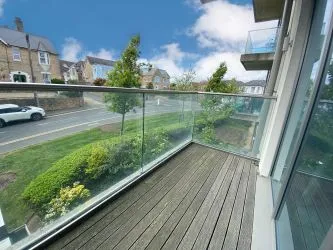FREEHOLD OFFICE BUILDING
WITH POTENTIAL
FOR RESIDENTIAL DEVELOPMENT Six Week Completion Southampton City Council Situated in the heart of Southampton City Centre,
between Palmerston Road and Kingsway, opposite Southampton Solent University and
close to the Seven Dials traffic lights on the A3024 (Northam Road) with its excellent
local shopping/travelling facilities including Southampton Central Rail Station
and West Quay Shopping Centre. A Modern Three Storey Terraced
Purpose Built Office Building with Six Allocated
Undercroft Car Parking Spaces comprising: Second
Floor Three
Rooms Kitchenette WC Gross
Internal Area 90 sq m (968 sq ft) First Floor One
Dual-Aspect Room WC Gross
Internal Area 89.9 sq m (967 sq ft) Ground Floor Three
Rooms Kitchenette WC Gross
Internal Area 90.2 sq m (971 sq ft) Total Gross Internal Area 270.1
sq m (2,906 sq ft) Under the new current Permitted Development
Legislation, plans have been prepared and are available for inspection showing a
proposed scheme for Conversion into Four x One Bedroom Flats and One x Two Bedroom
Flat. The appropriate notice has been served on the local authority. Note 1: We understand that 7 The Carronades has already been converted to residential apartments. Note 2: The measurements quoted have been provided by Sterling Temple. Six Allocated Undercroft Car
Parking Spaces Entire Vacant Possession upon completion EPC
Rating: C Inspection: By
arrangement with the Auctioneers Solicitors: Messrs.
Segens Blount Petre Glade House, 52-54 Carter Lane, London EC4V 5EF 020 7332
2222 ([email protected]) Download Legal Documents
 McHugh & Co
McHugh & Co








