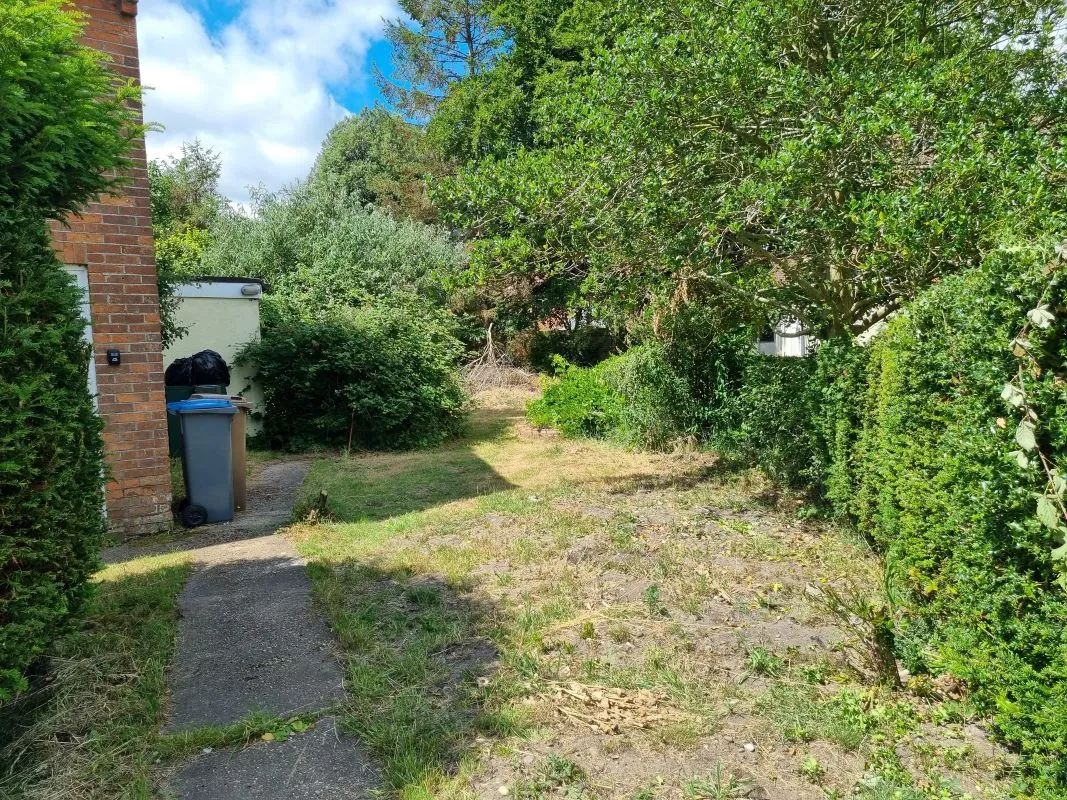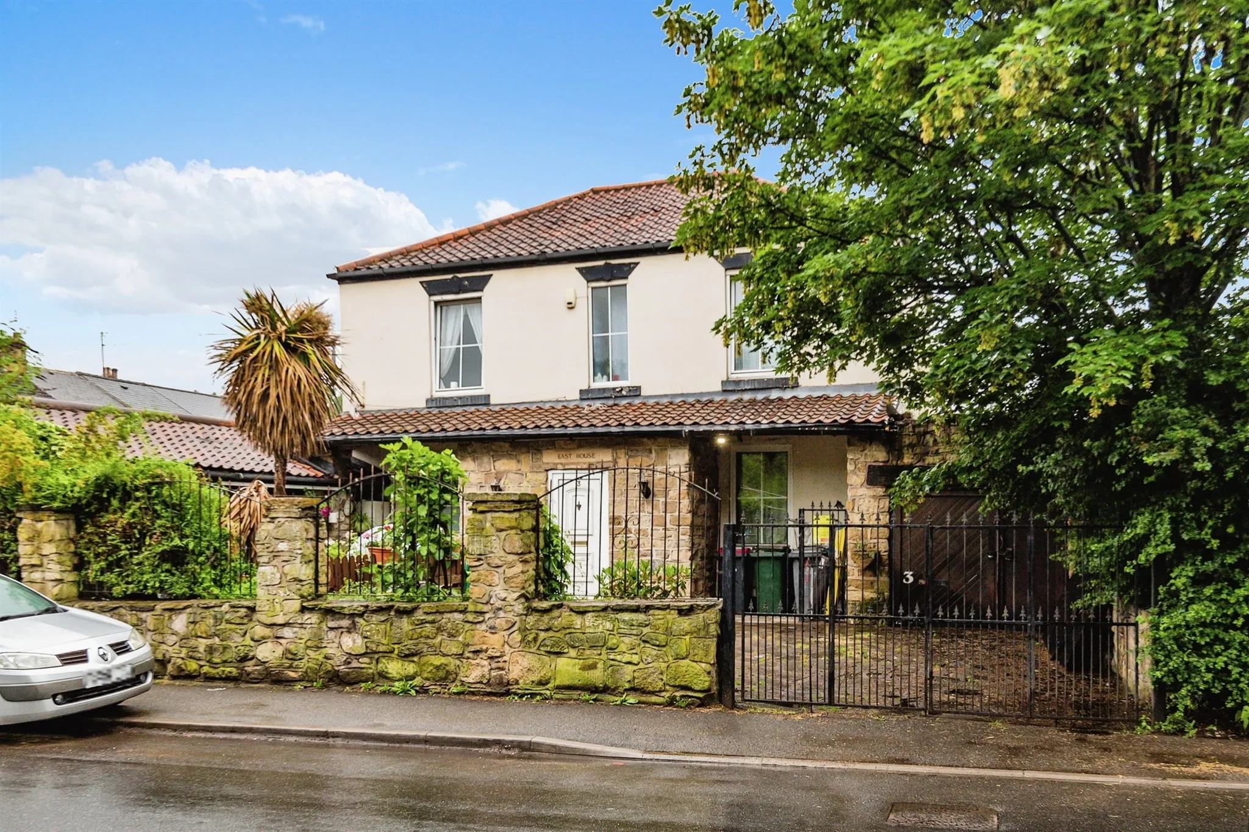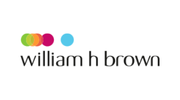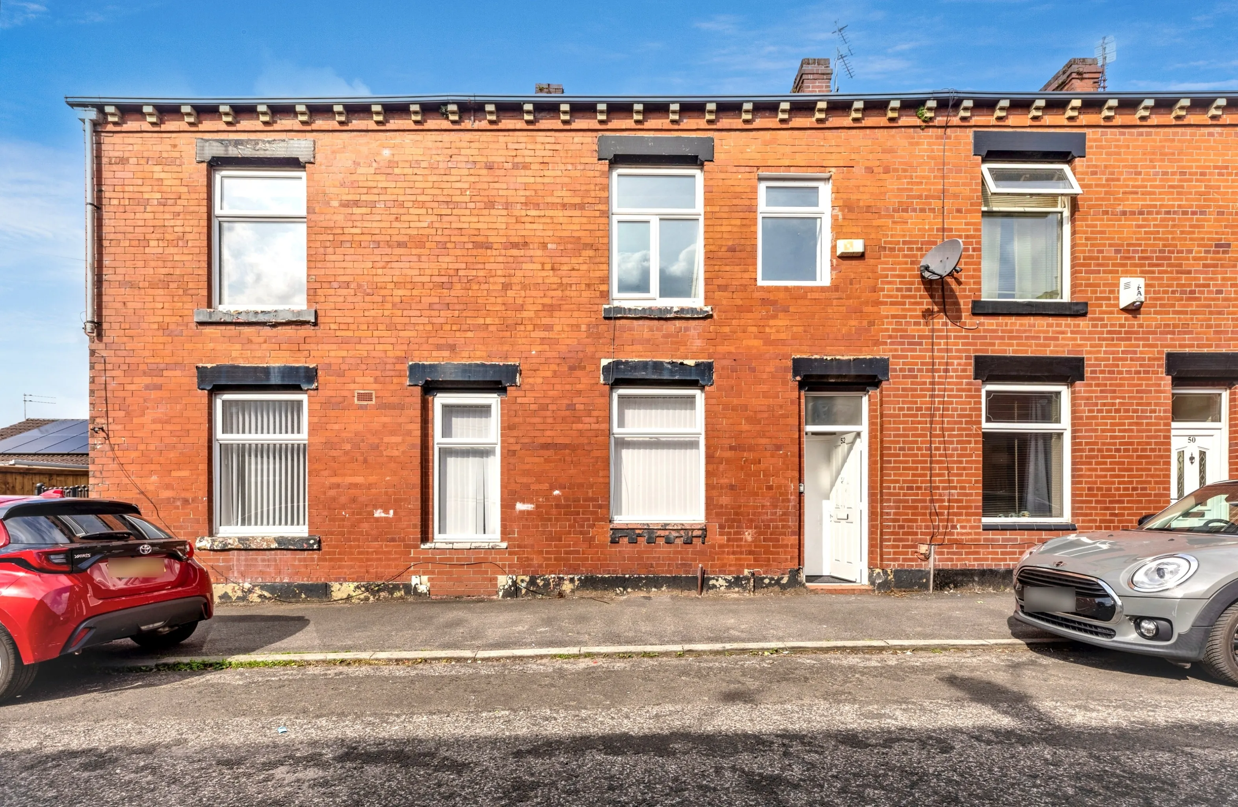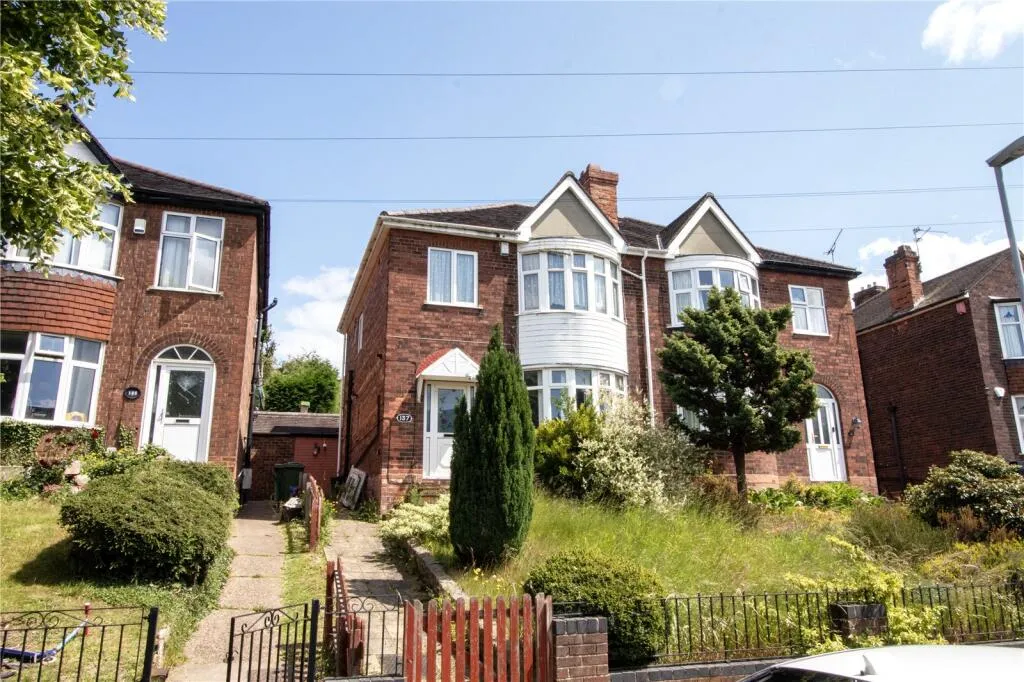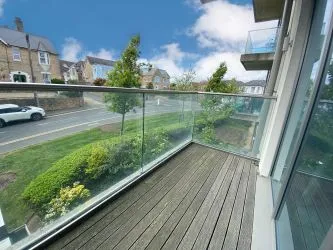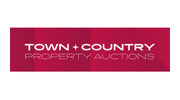Kitchen, utility room, bathroom, dining room, sitting room and store rooms. Two first floor bedrooms and dressing room. Numerous outbuildings. 0.25 acres. Method of Sale The property is being offered for sale by Unconditional Timed Online Auction on 17th May 2022 and on the assumption the property reaches the reserve price, exchange of contracts will take place upon the fall of the electronic gavel with completion occurring 20 working days thereafter. For details of how to bid please read our Online Auction Buying Guide. The vendor’s solicitor is preparing an Auction Legal Pack. This will be available to view online and interested parties should Register online to receive updates. If you are viewing a hard set of these particulars or via Rightmove or alike, please visit the Online Property Auctions section of Clarke and Simpson’s website to Watch, Register and Bid. Seller’s Solicitors The seller’s solicitor is Birketts Solicitors; 141 -145 Princes Street, Ipswich IP1 1QJ; For the attention of Katy Moss; Email: [email protected]; Tel: 01473 232300. We recommend that interested parties instruct their solicitor to make any additional enquiries prior to the auction. Location 187 Clay Street is situated in a superb secluded rural position in Thornham Magna, which is a small rural village. It benefits from The Four Horseshoes pub and the Thornham Walks visitor attraction with 12 miles of dedicated trails. Thornham Magna is about 3.5 miles from the market town of Eye with the well regarded Hartismere High School. The local towns of Diss and Stowmarket both have excellent shopping facilities and a mainline station to London's Liverpool Street. The property has convenient access to the A140, the main road from Norwich to Ipswich, the county towns of Norfolk and Suffolk respectively. Description 187 Clay Street is a pretty cottage that now requires complete renovation. It is envisaged that some parties may explore the option of obtaining planning permission to demolish the existing dwelling and construct a new house. The property has grounds extending to 0.25 acres and has field views to three sides. The Accommodation The Cottage Ground Floor A UPVC glazed door to the rear of the property provides access to the hallway that has a door to the Kitchen 13’11 x 12’7 (4.24m x 3.84m) North facing UPVC window. Solid fuel stove. Doors lead to the stores and the inner hallway and to the Lobby That leads to the bathroom and Utility Room 8’ x 5’ (2.44m x 1.52m) Stainless steel sink with cupboards below. Plumbing for a washing machine. North facing UPVC window. Bathroom Bath, WC and east facing UPVC window. Sitting Room 11’ x 10’ (3.35m x 3.05m) Fireplace. South facing UPVC window. Dining Room 10’ x 10’ (3.05m x 3.05m) South facing UPVC window. From the kitchen, a further door opens to Store Rooms 18’ x 10’ (5.49m x 3.05m) and 10’ x 6’7 (3.05m x 2.01m) These could be incorporated into further living accommodation and have south and west facing UPVC windows and a door to the exterior. From the inner hallway, stairs lead to a First Floor Landing With south facing UPVC window and doors to the two bedrooms. Bedroom One 10’ x 10’ (3.05m x 3.05m) South facing UPVC window with field views. Bedroom Two 11’3 x 10’4 (3.43m x 3.15m) Fireplace. South facing UPVC window. Wardrobe. A door opens to a Dressing Room 10’10 x 8’4 (3.30m x 2.54m) With east facing UPVC window. Water tank and opening to the attic space. Restricted ceiling heights. Outside The property is approached from the lane via a drive that leads to a parking area for a number of vehicles. The main gardens lie to the north of the house and are enclosed by mature tress. Within the grounds are a number of very basic outbuildings which provide a useful footprint for redevelopment. In all, the grounds extend to approximately 0.25 acres. Viewing Strictly by appointment with the agent. Please follow current Covid-19 government guidelines. Services Mains water and electricity. Basic private drainage system (a buyer should budget to install a new sewage treatment plant). Council Tax Band C; £1,662.13 payable per annum 2022/2023 Local Authority Mid Suffolk District Council, Endeavour House, 8 Russell Rd, Ipswich IP1 2BX; Tel: 0345 6066067 EPC = Rating G (Copy available from the agents)
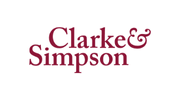 Clarke & Simpson
Clarke & Simpson

