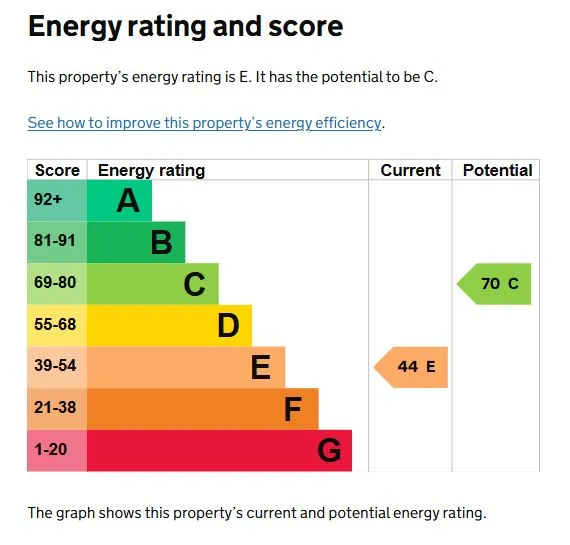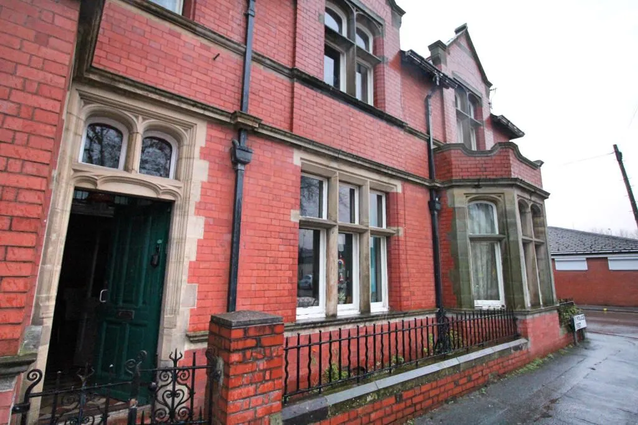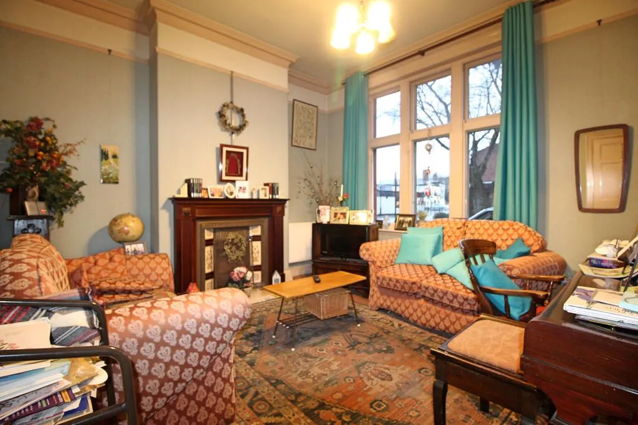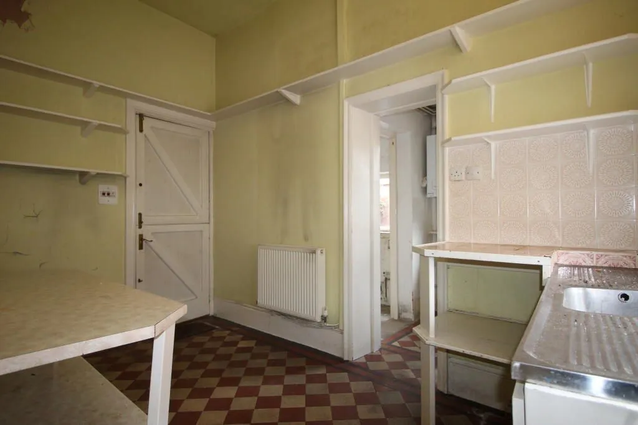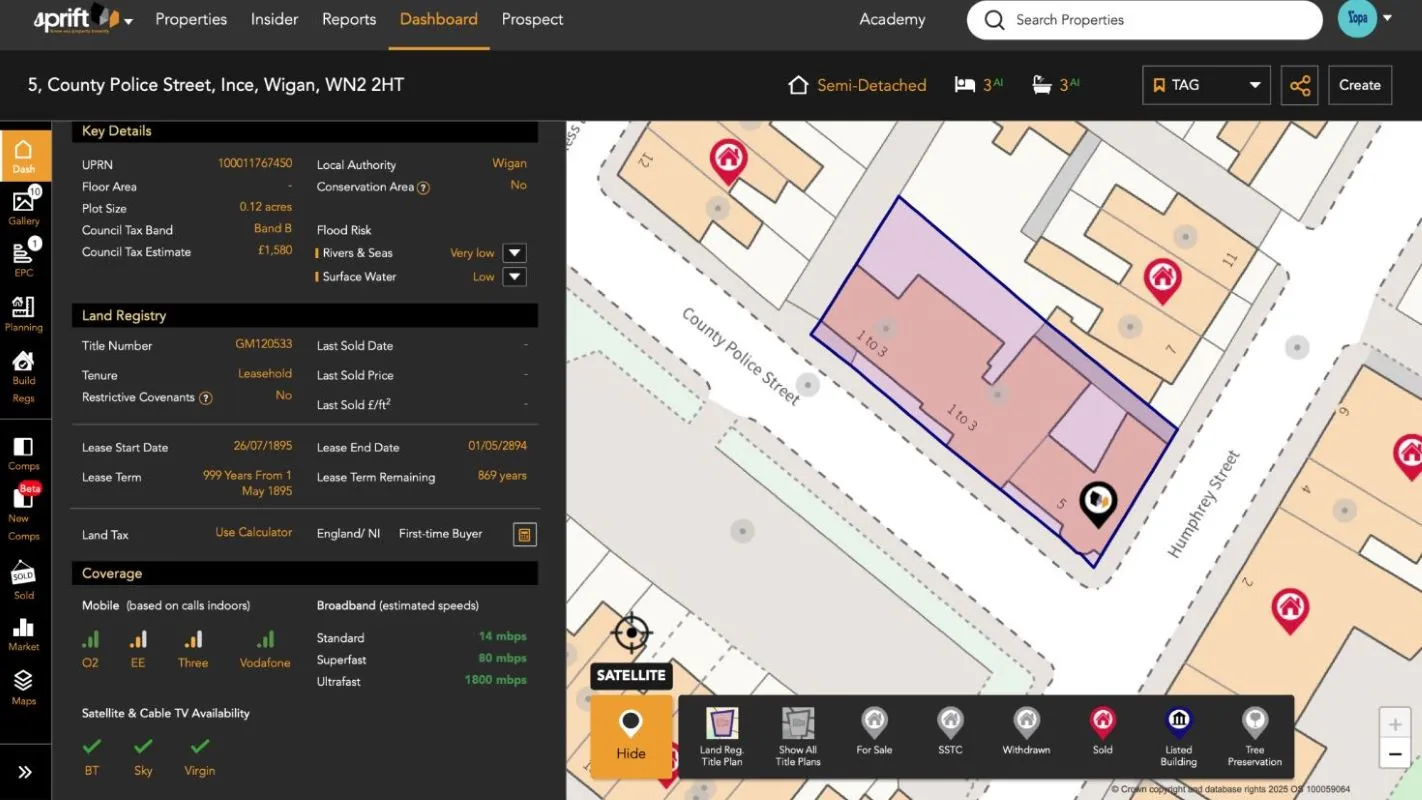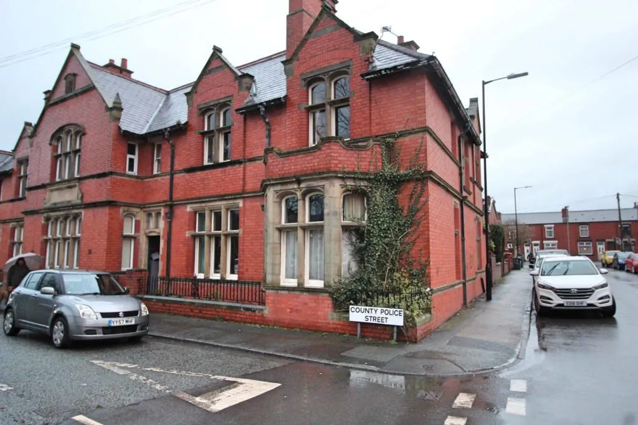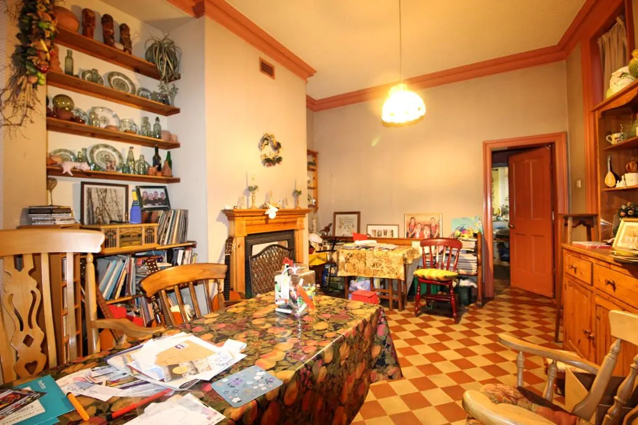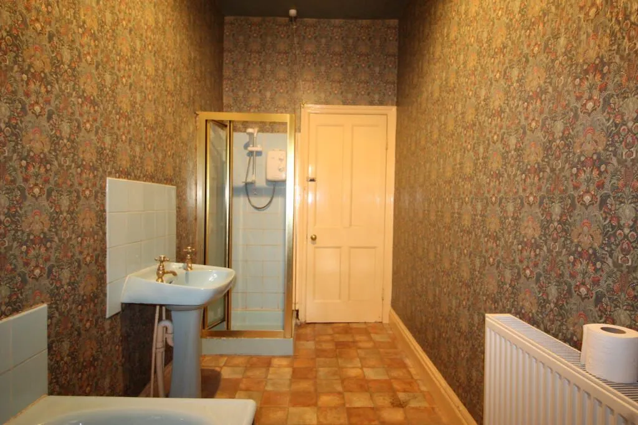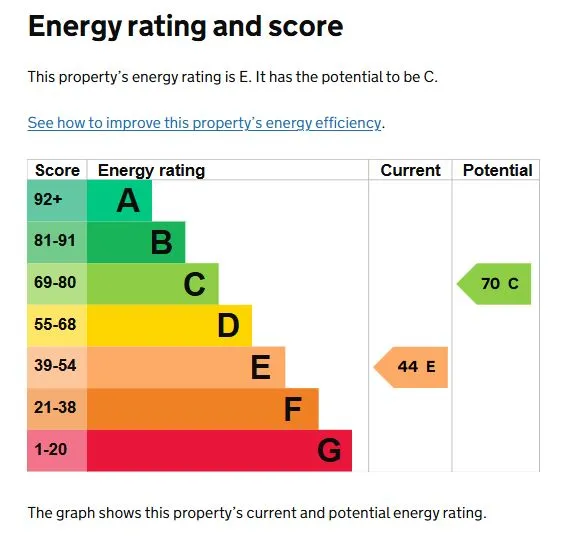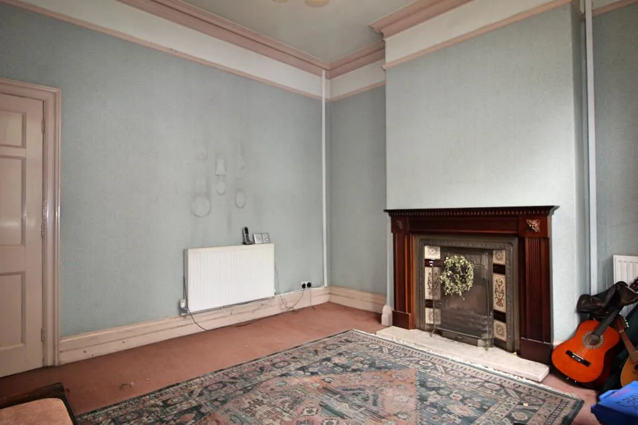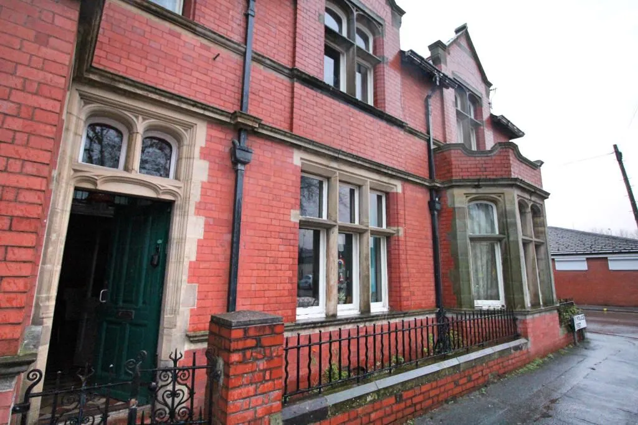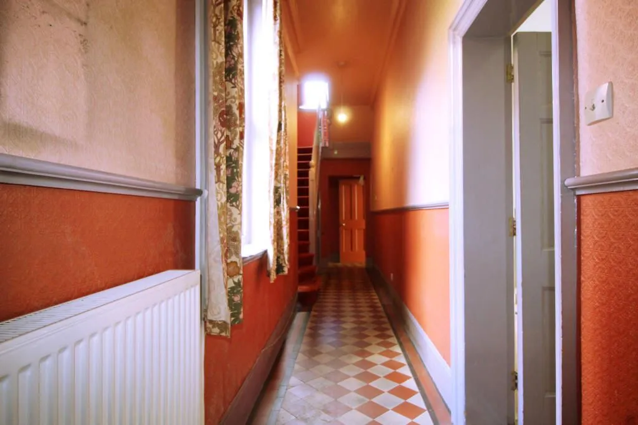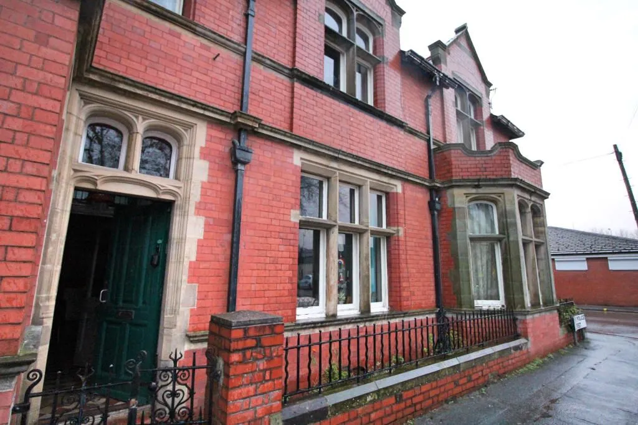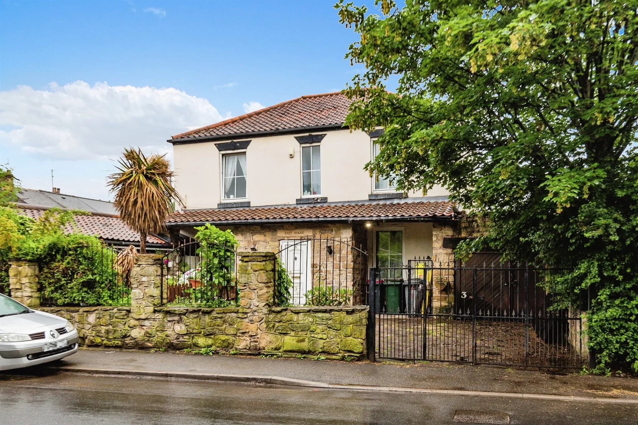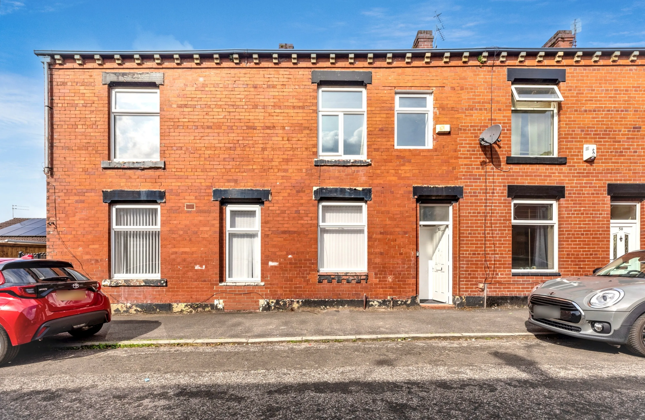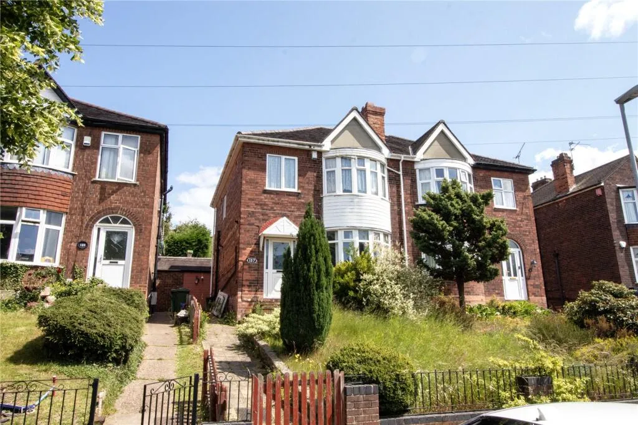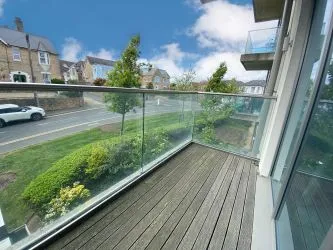Ince, Wigan, Lancashire, WN2 2HT - Online Properties
5 County Police Street Ince, Wigan, Lancashire, WN2 2HT
About this Property
Description
Charming Period Victorian End Terraced Home Development Opportunity with Endless Possibilities Step into a world of historical elegance and modern possibilities with this captivating period Victorian end terraced property, nestled just a stone's throw from the vibrant heart of Wigan town centre located in Ince. This unique home, originally converted from a police station in the 1960s, boasts an array of original features that tell a story of charm and character. With high ceilings that create an airy atmosphere and intricate details that hark back to its storied past, this residence is perfect for those looking to infuse their personal touch into a classic canvas. As you enter, you'll be greeted by the spacious lounge (3.98m x 4.20m), where natural light pours through large windows, illuminating the room's elegant proportions. The adjoining dining room (5.29m x 3.73m) offers ample space for family gatherings or entertaining guests, making it the ideal setting for creating cherished memories. The kitchen (4.03m x 2.35m) presents a blank slate for culinary enthusiasts eager to design their dream cooking space while enjoying views over the garden—a perfect backdrop for your morning coffee or evening meals. With three generously sized double bedrooms—Bedroom One (4.11m x 2.84m), Bedroom Two (4.16m x 3.75m), and Bedroom Three (4.25m x 3.63 m)—there’s plenty of room for family or guests to unwind in comfort, each offering potential for bespoke styling and personalisation. The family bathroom (4.12m x 1.63 m) awaits your creative vision; envision transforming this space into a tranquil retreat with modern fixtures and finishes. Outside, ample parking ensures convenience while providing easy access to local amenities and transport links—perfectly positioned within a mile radius of four “Outstanding” schools, making it an ideal choice for families seeking quality education options. This property represents not just a home but also an exciting development opportunity! With full modernization needed throughout, savvy developers or investors will appreciate the potential to enhance this charming dwelling further while respecting its historical significance. Don’t miss out on this rare gem! Schedule your viewings soon and explore how you can transform this enchanting Victorian end terrace into your dream home or investment masterpiece! “OUTSTANDING “ SCHOOLS WITHIN A MILE. St Patrick's Catholic Primary School, “OUTSTANDING” Ofsted. Douglas Valley Nursery School, “OUTSTANDING” Ofsted. St Mary and St John Catholic Primary School, “OUTSTANDING” Ofsted. Holy Family Catholic Primary School, New Springs, Wigan, “OUTSTANDING” Ofsted. Flood Risk Rivers & Seas - Very low Surface Water - Low COUNCIL TAX “B” Mobile (based on calls indoors) O2 EE Three Vodafone Broadband (estimated speeds) Standard 14 mbps Superfast 80 mbps Ultrafast 1800 mbps Satellite & Cable TV Availability BT Sky Leasehold Information: 999 years from 1 May 1895 MATERIAL INFORMATION The information above has been provided by the vendor, agent and GOTO Group and may not be accurate. Please refer to the property’s Legal Pack. (You can download this once you have registered your interest against the property). This pack provides material information which will help you make an informed decision before proceeding. It may not yet include everything you need to know so please make sure you do your own due diligence as well. EPC Rating Current 44/70 Potential Opening Bid and Reserve Price This Property is subject to an undisclosed Reserve Price which in general will not be 10% more than the Opening Bid. The Reserve Price and Opening Bid can be subject to change. The Online Auction terms and conditions apply. Comments Energy Performance Certificate (EPCs) An EPC is broadly like the labels provided with domestic appliances such as refrigerators and washing machines. Its purpose is to record how energy efficient a property is as a building. The certificate will provide a rating of the energy efficiency and carbon emissions of a building from A to G, where A is very efficient, and G is inefficient. The data required to allow the calculation of an EPC includes the age and construction of the building, its insulation and heating method. EPCs are produced using standard methods with standard assumptions about energy usage so that the energy efficiency of one building can easily be compared with another building of the same type. The Energy Performance of Buildings Directive (EPBD) requires that all buildings have an EPC when they are marketed for sale or for let, or when houses are newly built. EPCs are valid for 10 years, or until a newer EPC is prepared. During this period the EPC may be made available to buyers or new tenants.

