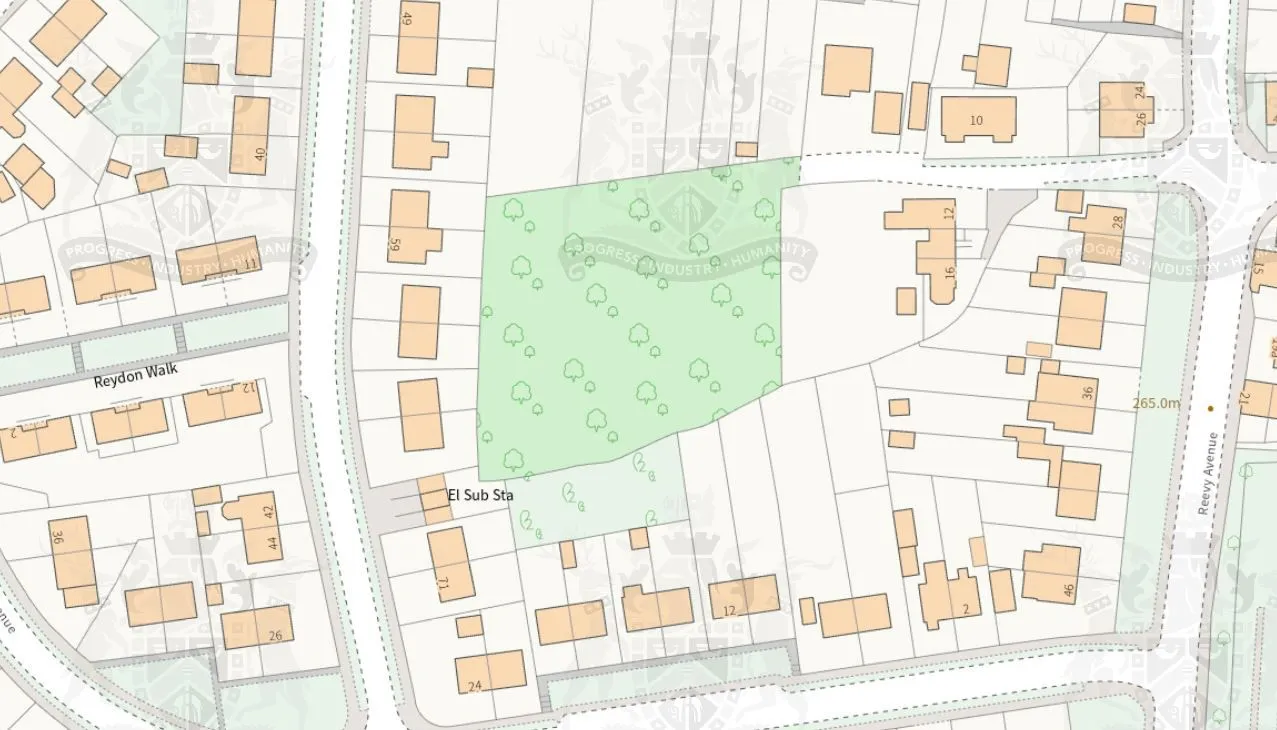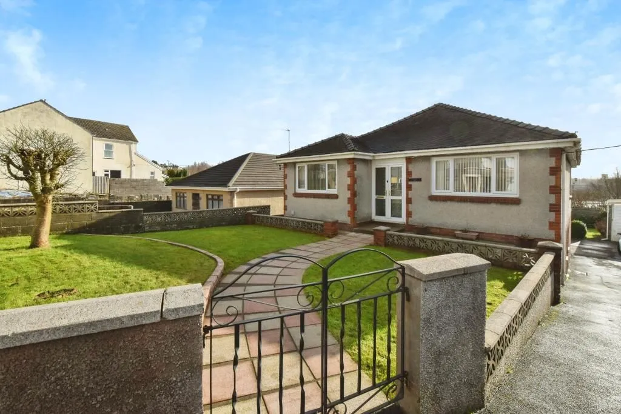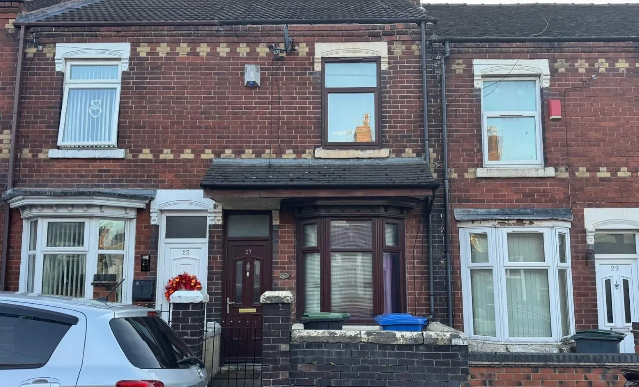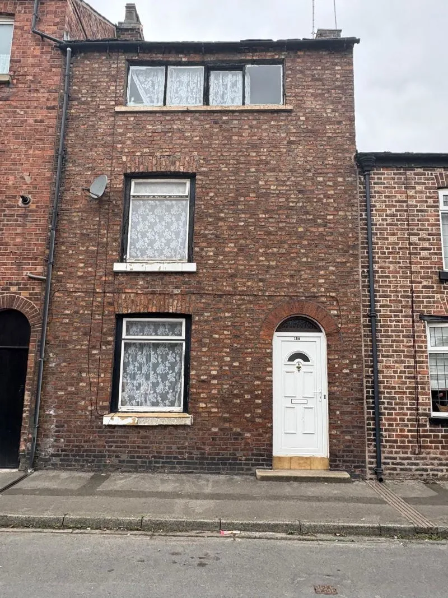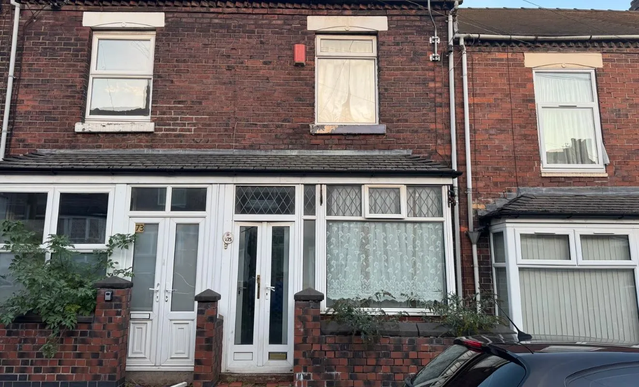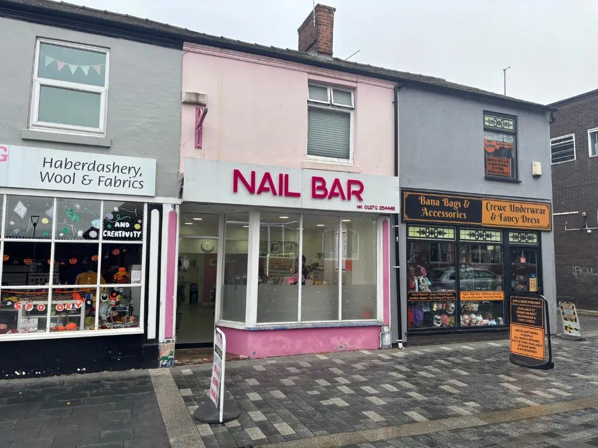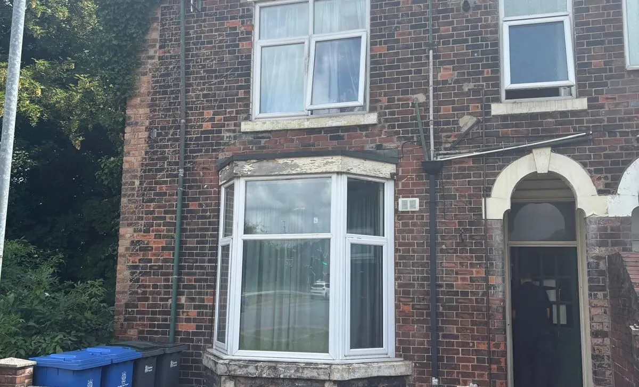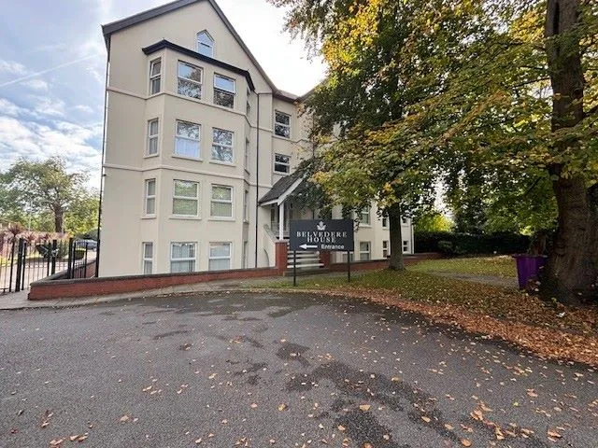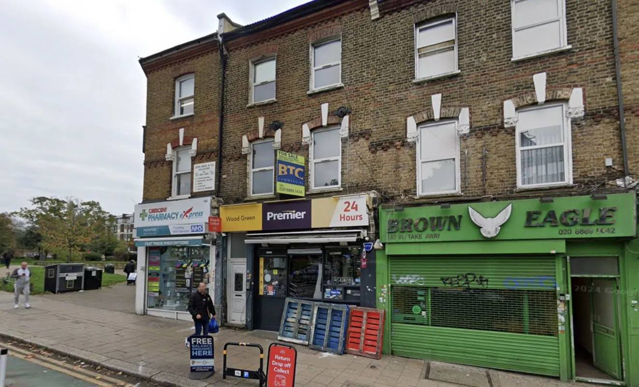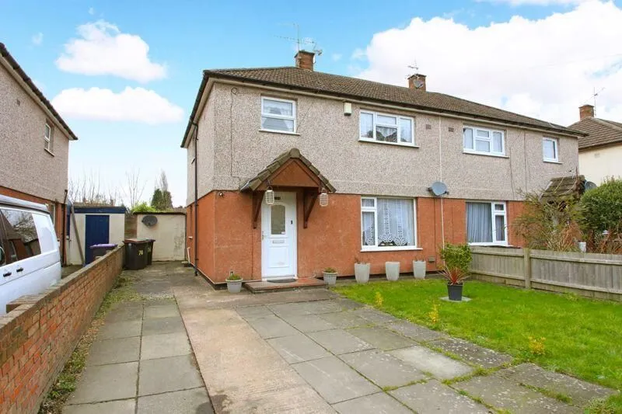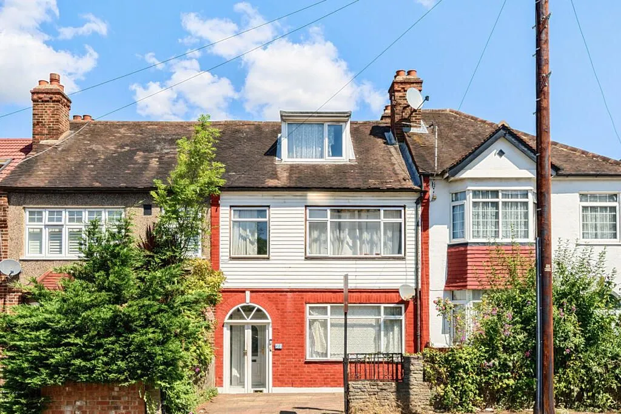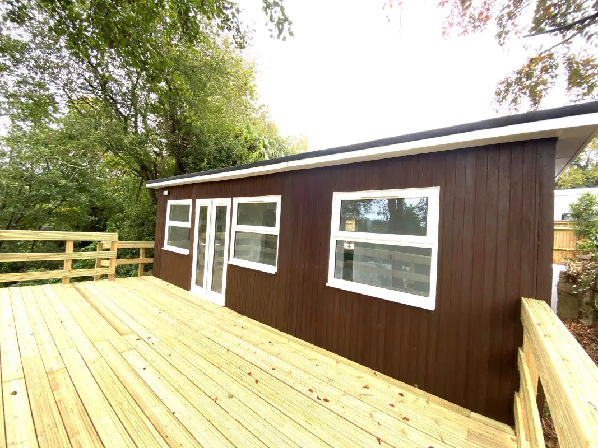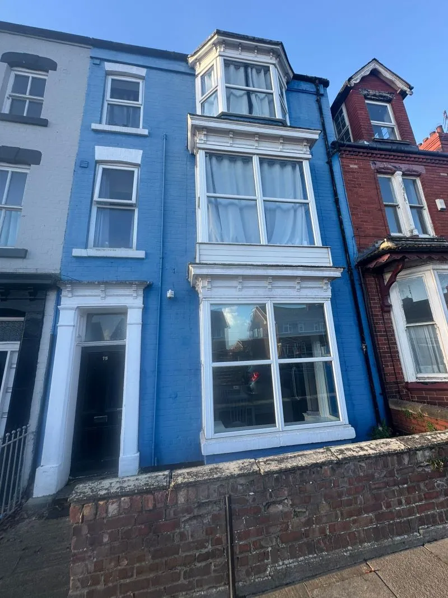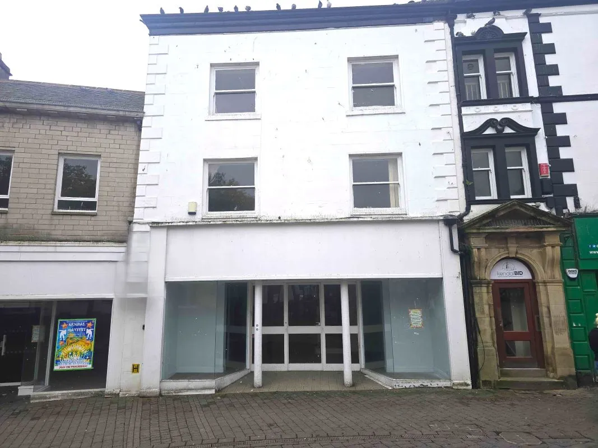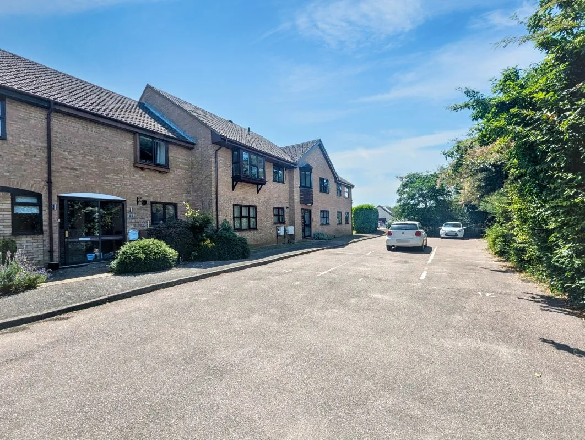INTERNAL: Entrance Porch - With a door leading to the living room. Living Room - A bright and spacious room offering generous space for furniture for a range of uses, with a large front aspect glazed window providing ample natural light, laminate flooring, a feature fireplace with a decorative surround, and a door leading to the dining room. Dining Room - A large room offering generous space for furniture for a range of uses, with carpeted flooring, a storage cupboard with timber staircase to a basement, and doors leading to the inner hallway, and the kitchen. Inner Hallway - With stairs leading to the first floor accommodation, and a door leading to the study. Kitchen - Fitted with a range of wall and base units with complimenting worktops, with a rear aspect glazed window, laminate flooring, and tiled splashbacks, integrated appliances including a gas countertop stove, extractor hood, and oven, further space and plumbing for additional appliances, an inset sink with a mixer tap and drainer, and a door providing access the rear. Study - A large room offering generous space for furniture for a range of uses, with carpeted flooring, and a door leading to a shower room. This room could also be used as a guest bedroom. Shower Room - A three piece fitted shower room comprising of a low-level WC, a wash hand basin, a shower enclosure with glass screen doors, partially tiled walls, and an obscure rear aspect double glazed window. Landing - With stairs leading to the first floor accommodation, and doors leading to two bedrooms, and the bathroom. bedroom One - A large double sized bedroom with a large front aspect glazed window providing ample natural light, carpeted flooring, and a door leading to an en-suite. En-Suite - Comprising of a low-level WC, a wash hand basin with a mirrored cabinet overhead, a shower enclosure with glass screen doors, and partially tiled walls. Bedroom Four - A single sized bedroom with a rear aspect double glazed window, and carpeted flooring. Bathroom - A three piece fitted bathroom comprising of a push-button WC, a wash hand basin, a panelled bath with an overhead shower and glass screen, tiled splashbacks, and laminate flooring. Second Floor Landing - With doors leading to two additional bedrooms. Bedroom Two - A large double sized bedroom with a deluxe skylight, and carpeted flooring. Bedroom Three - A large double sized bedroom with a deluxe skylight, and carpeted flooring. EXTERNAL: Externally, the property benefits from a generous sized enclosed garden with decorative graveled area, mature shrubs and established plant boarders, and a gate providing access to off street parking.
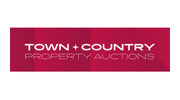 Town and Country Franchise Ltd
Town and Country Franchise Ltd
