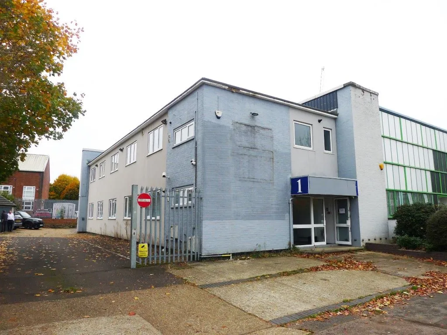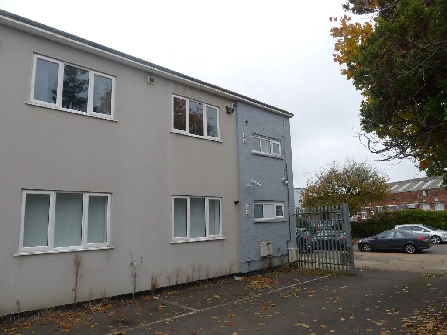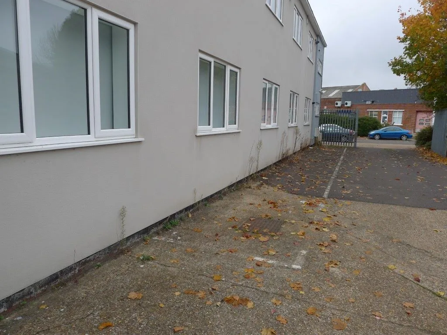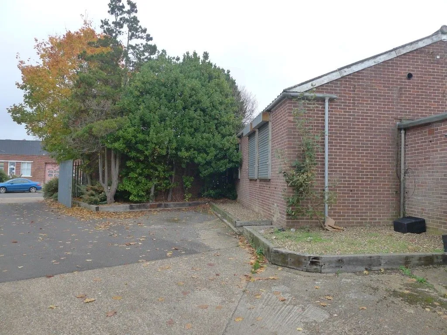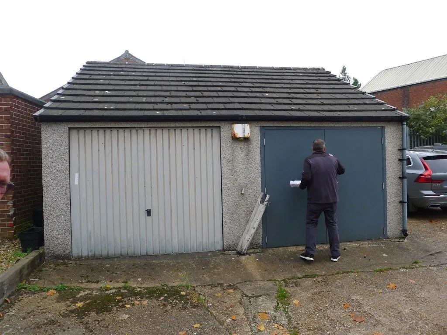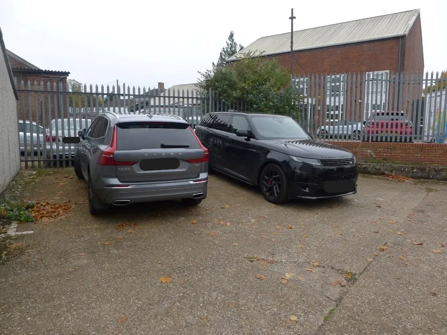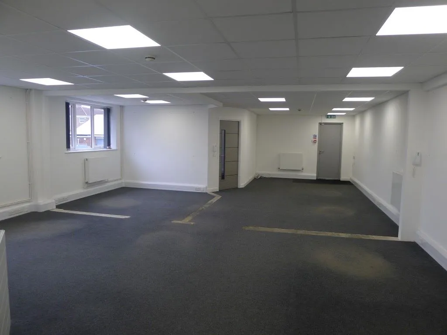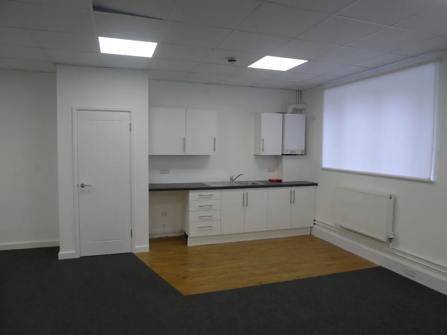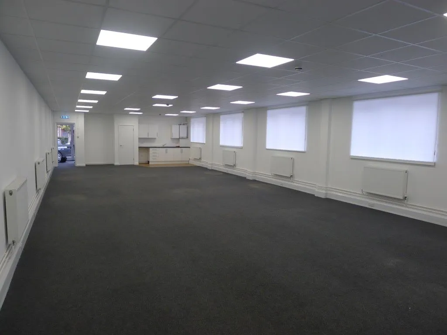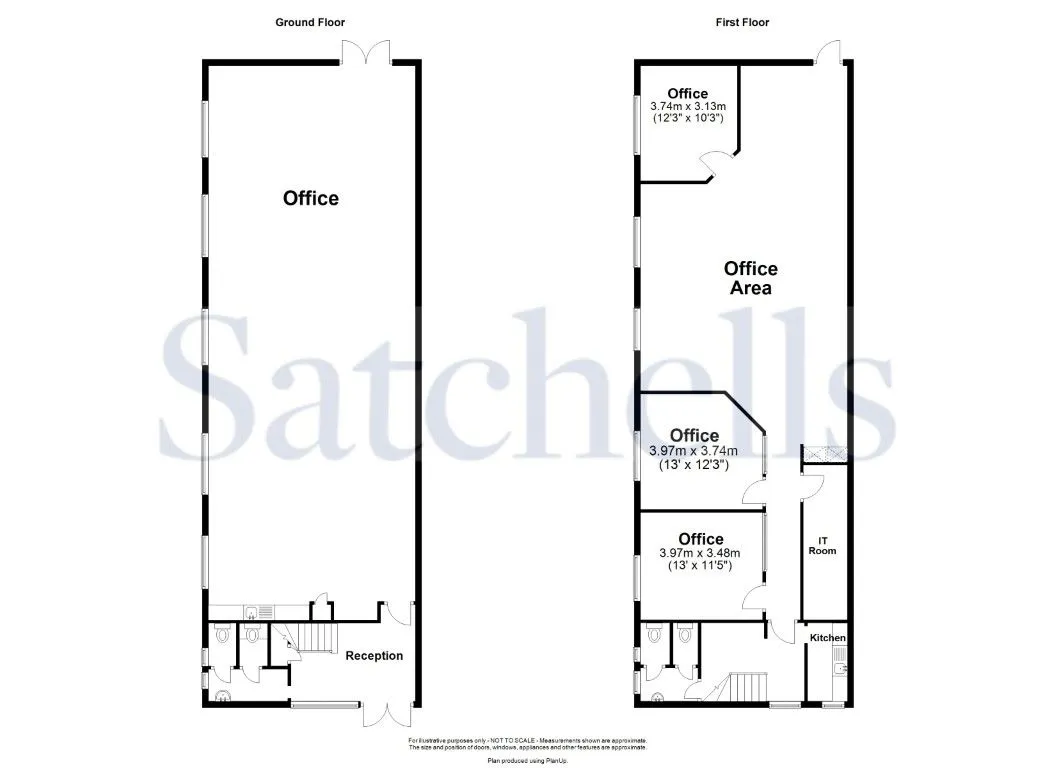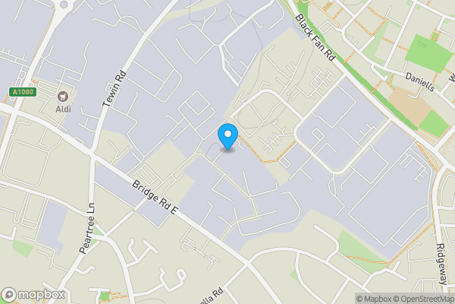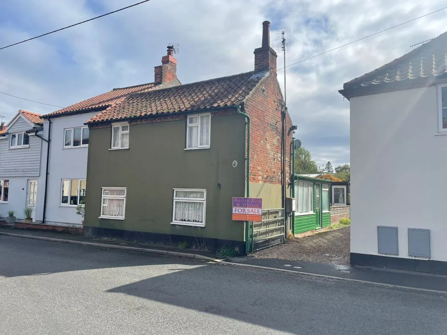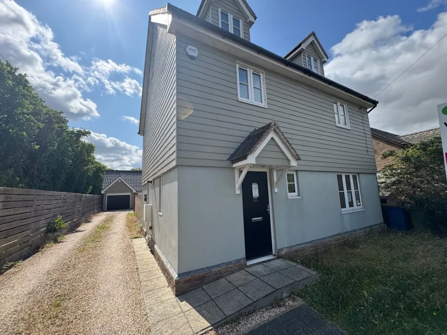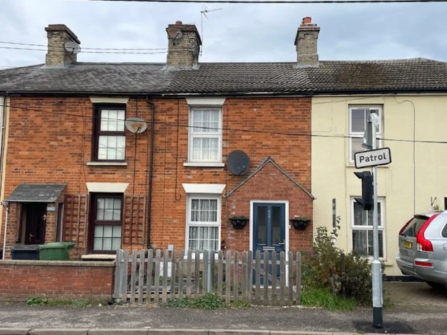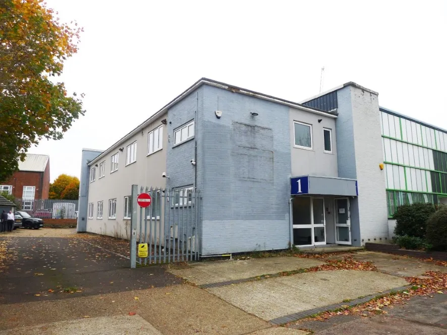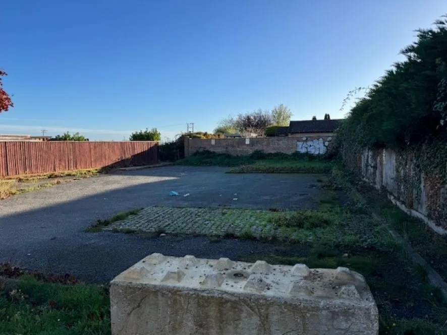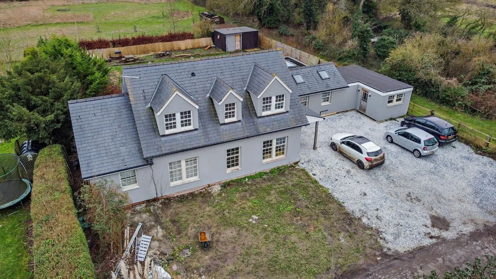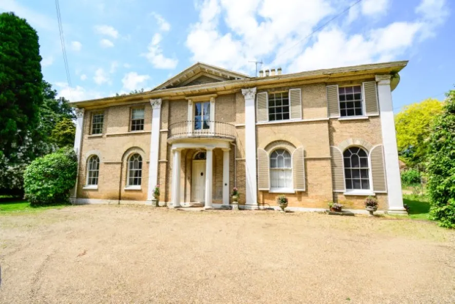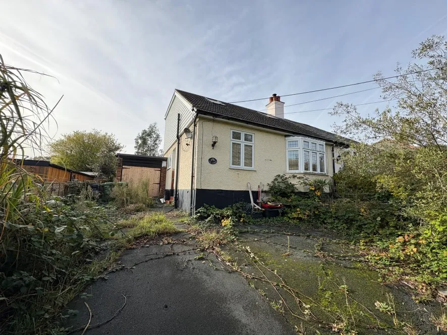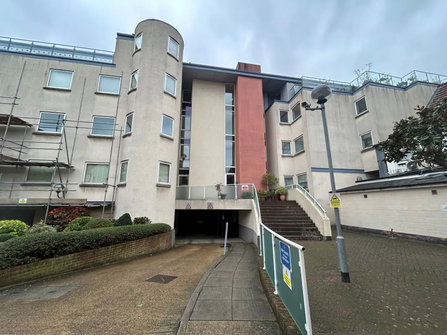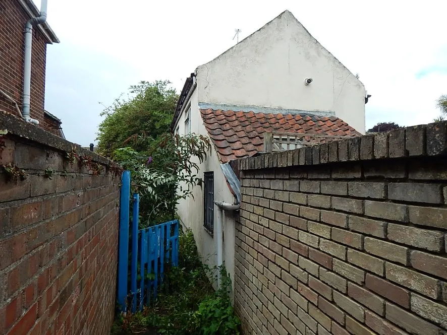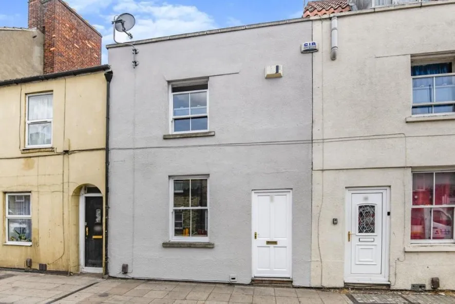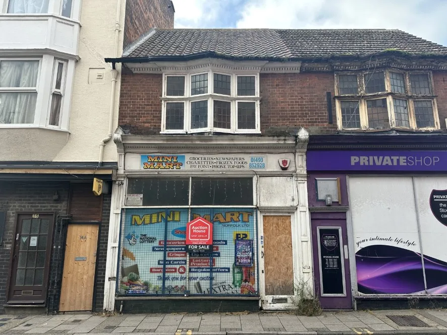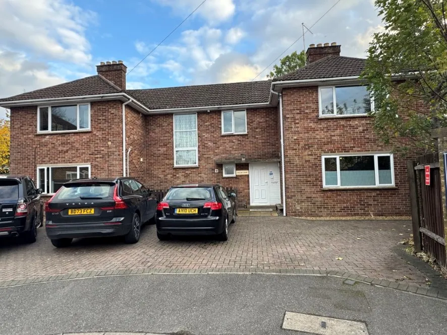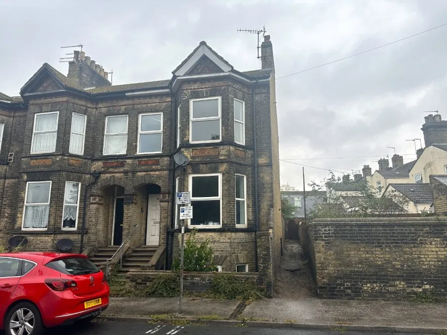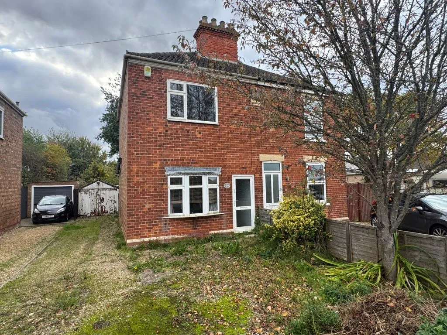A freehold office building extending to approximately 3,050 sq. ft. (GIA), offering flexible and well-presented accommodation across two floors. This property is suitable for owner occupation, investment, or potential division into separate ground and first-floor offices. The ground floor features an open-plan office extending from the reception area (approx. 57’ x 22’3”), incorporating recesses and a fitted kitchen area. Double rear doors provide convenient access for loading and unloading. A welcoming reception area to the front includes a staircase leading to the first floor, together with ladies’ and gents’ WC facilities. The first floor offers a further three private offices—approximately 13’ x 11’5”, 13’ x 12’3” (max), and 10’3” x 12’3” (max)—along with a kitchen off the landing, additional toilet facilities on the half-landing, and a comms cupboard. A rear fire escape provides external access. Presented in very good order throughout, the property benefits from modern facilities and infrastructure, making it ideal for a range of professional or administrative uses. Ground Floor Open plan office with kitchen area and reception First Floor Three private offices, kitchen, and additional WC facilities
 Auction House East Anglia
Auction House East Anglia
