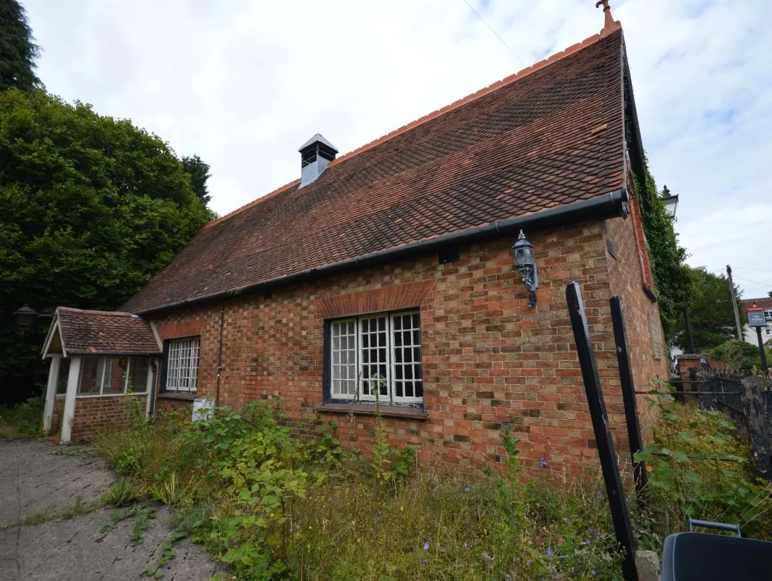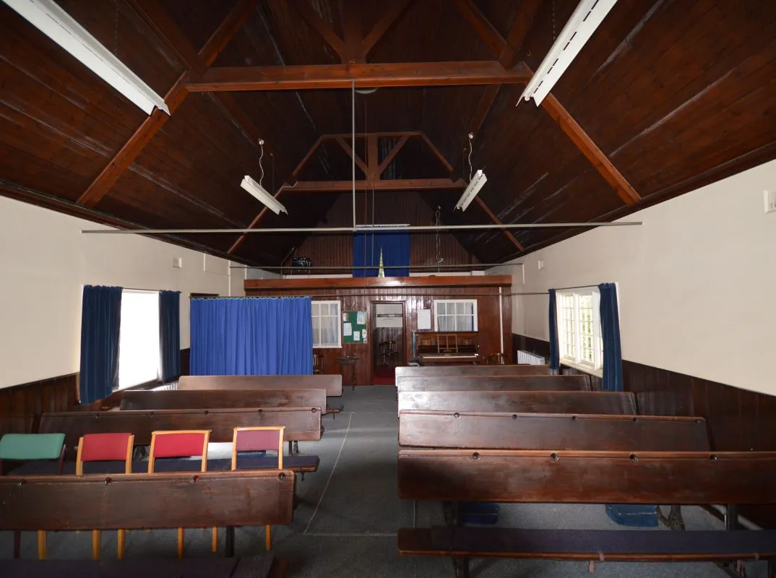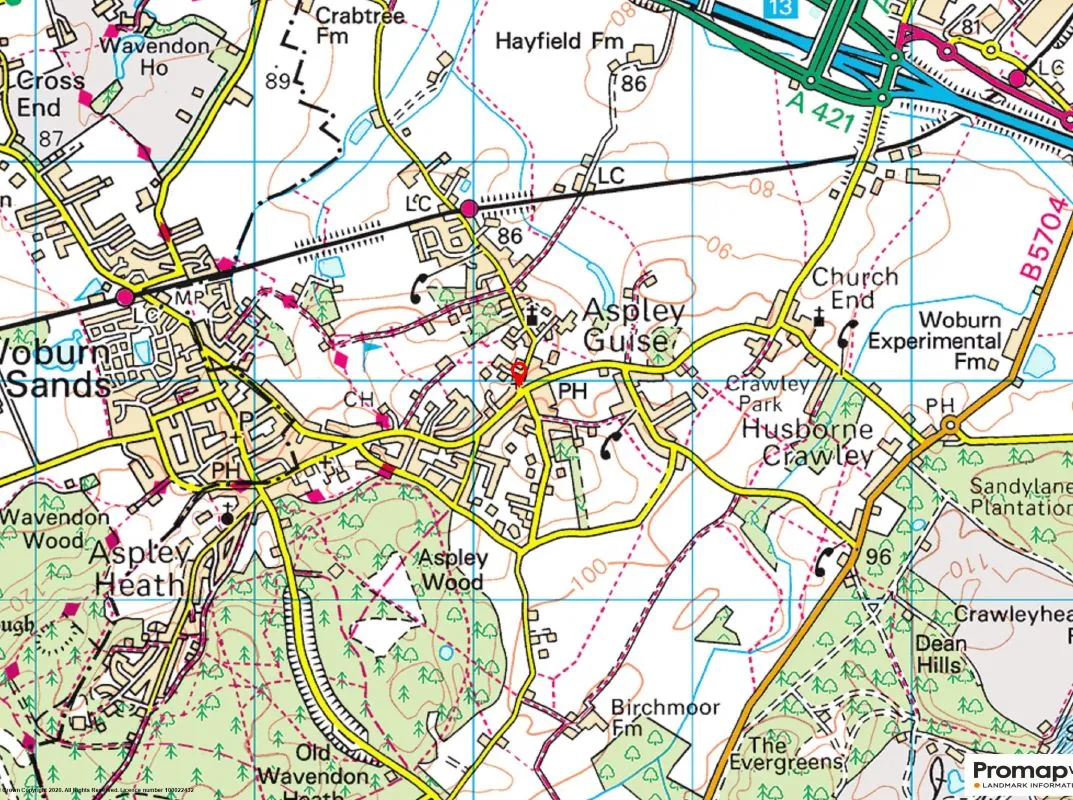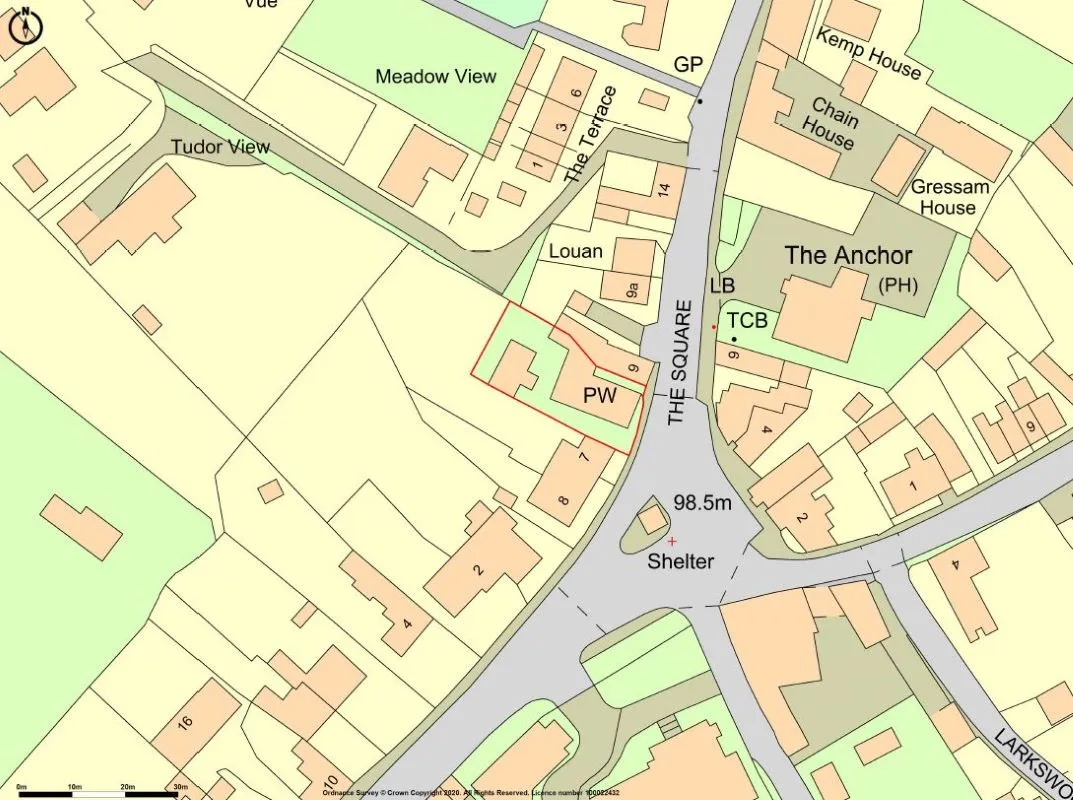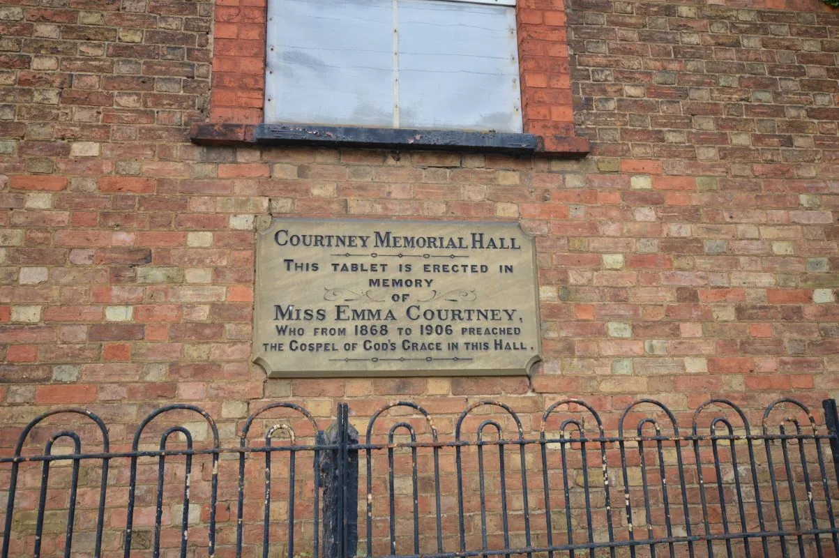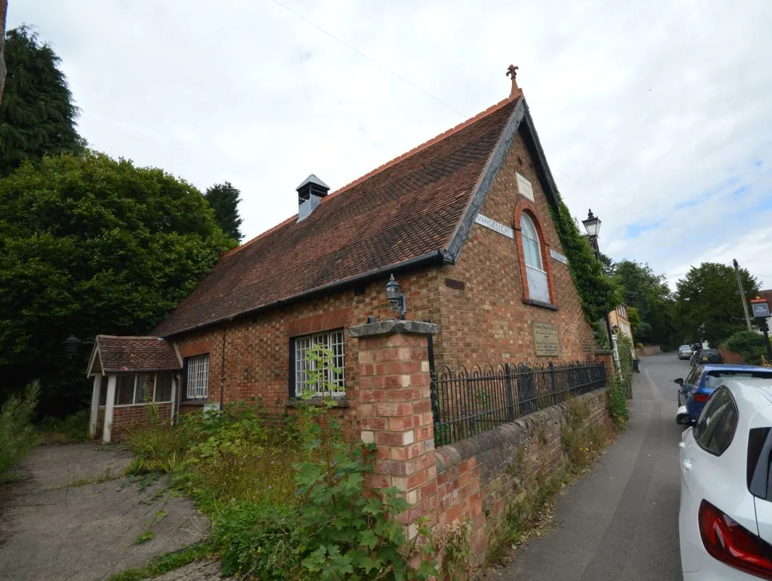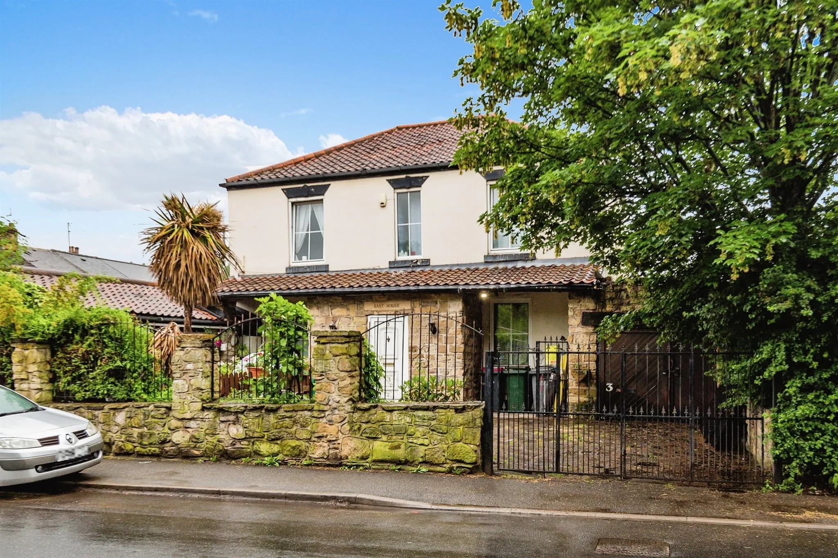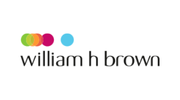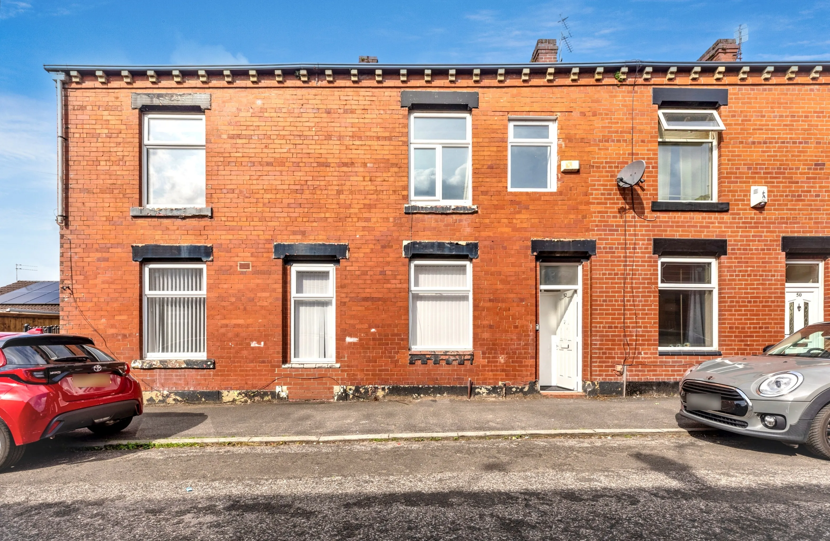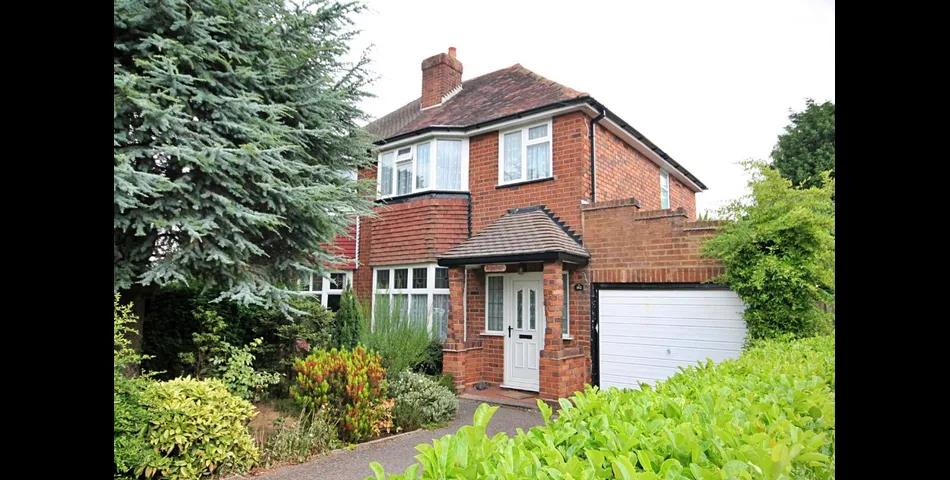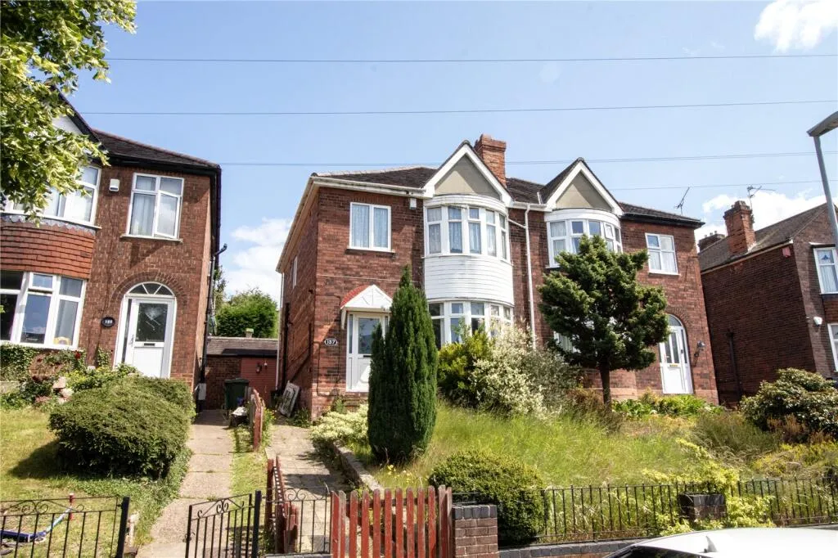A rare opportunity to purchase a former Chapel in the heart of the popular and desirable village of Aspley Guise.
The Chapel was originally constructed in 1842 as a school, and features traditional brick walls beneath a decorative pitched tiled roof.
Inside the property, the Chapel features the following accommodation:
Main hall area (6.45m x 12.3m) with triple aspect windows and vaulted panelled ceiling; Office Room (3.06m x 2.91m) with part panelled walls and window; Ancillary Room/Lobby (3.39m x 3.08m); Kitchen with a single base unit, butler-style sink and doors to front and rear; Cloakroom with WC and sink.
The property has a gross internal floor area of approximately 106m² (excluding outhouses).
The Chapel has not been in regular use for a number of years and requires basic repairs for its existing use or more extensive works as part of a conversion project, making it an ideal investment/development opportunity STP.
Outisde: To the rear are 2 outhouse stores which are in poor condition.
The property is not listed but lies within the village conservation area. There is off-road car parking and a garden area to the rear of the building. The total plot is approximately 0.11 acres.
It is considered that there may be some scope for change of use/conversion and it is recommended that interested parties make inquiries of the local planning authority in this regard.
 Cheffins
Cheffins
