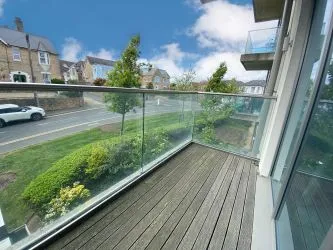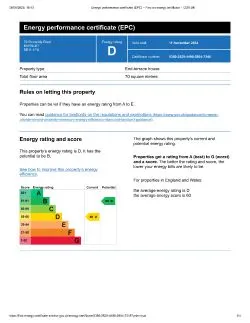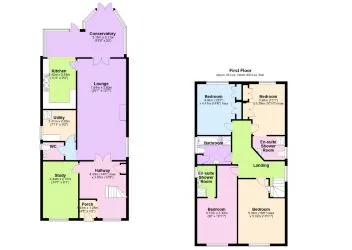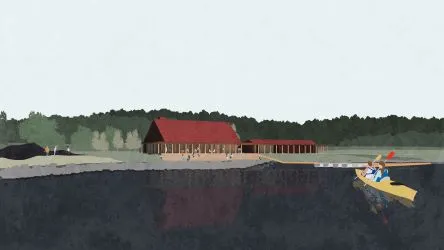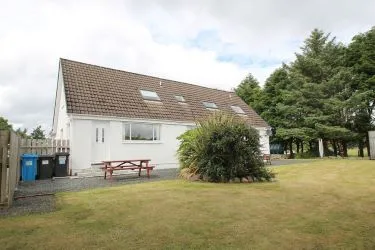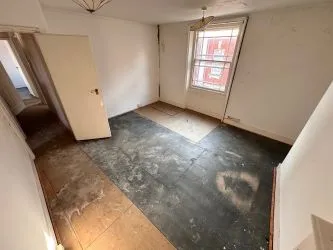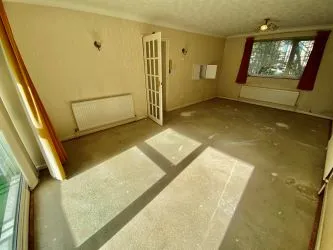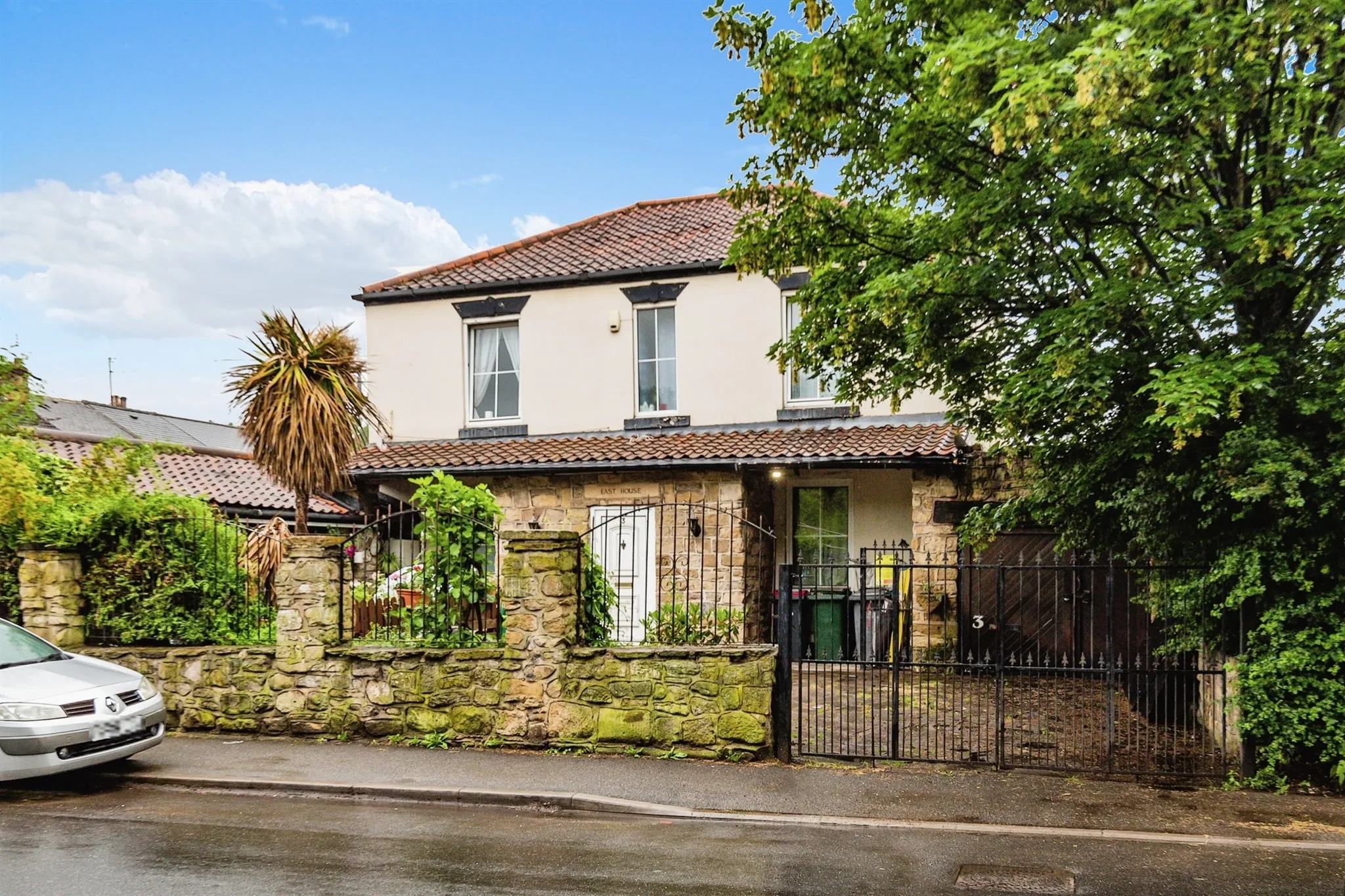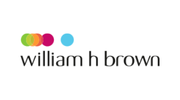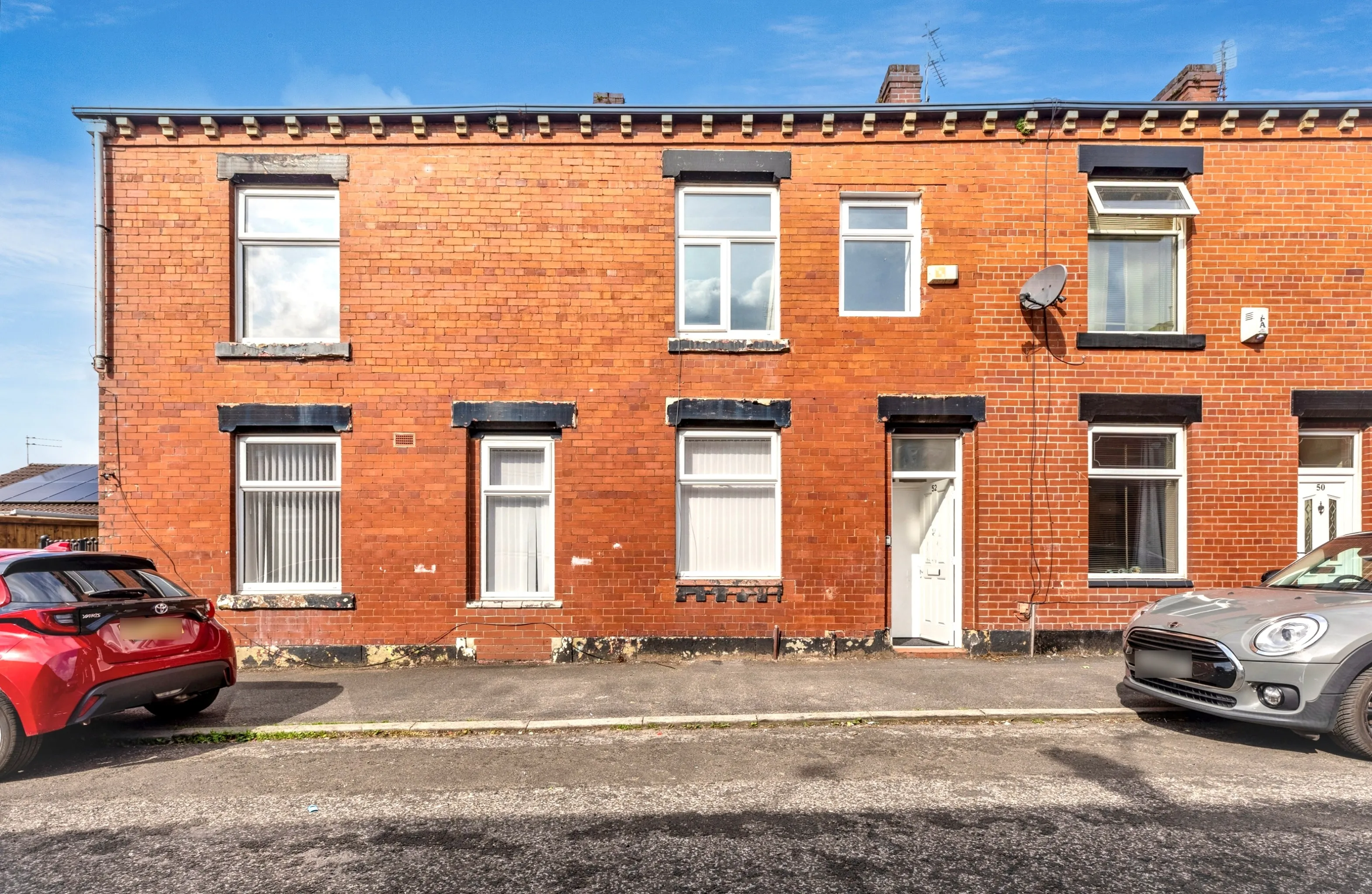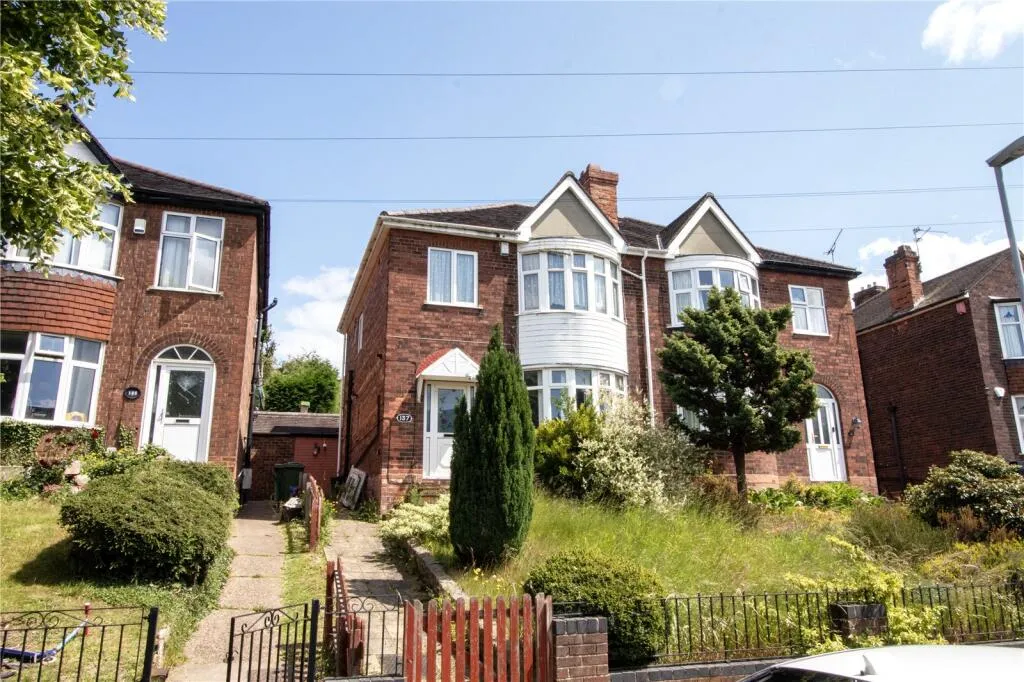Front - Enclosed in low rise brick wall, iron fencing and gate with a small outdoor storage space. Lounge - 3.99m 3.58m (13'1" 11'8") - Window over looking the front of the property with fitted blinds, laminated flooring, electric fireplace with hearth, radiator, stairs leading to the first floor of the property. Kitchen - 3.99m x 2.73m (13'1" x 8'11" ) - Fully fitted with base units, drawers, worktops over, stainless steel sink with drainer, plumbing for washing machine, void for cooker, void for under counter fridge/freezer, wall mounted units, radiator, door giving access to the conservatory, combi boiler, two windows over looking the conservatory and laminated flooring. Conservatory - 2.93m x 2.83m (9'7" x 9'3" ) - uPVC construction with windows over looking the rear garden and door giving access. Stairs From The Lounge Lead Up To: - Bedroom One - 4.09m x 2.73m (13'5" x 8'11") - Window over looking the front of the property, radiator and carpeted flooring. Bedroom Two - 3.65m x 2.30m (11'11" x 7'6") - Window over looking the rear of the property with fitted blinds, built in cupboard for storage, carpeted flooring and radiator. Bathroom - 3.05m x 1.62m (10'0" x 5'3") - Obscured window over looking the rear of the property, bath with shower over, pedestal sink, low flush w/c, part tiled walls and radiator. Garden - Raised decked area off the conservatory, timber store, enclosed in timber fencing and large lawned area. The gardens are a good size and have an open aspect to the rear. Council Tax Band: B -
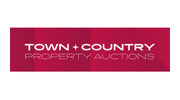 Town and Country Franchise Ltd
Town and Country Franchise Ltd
