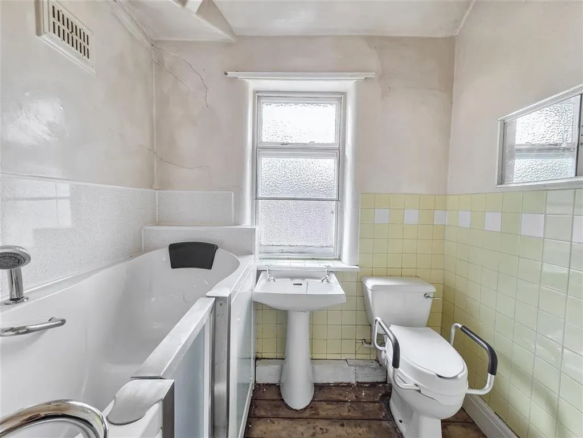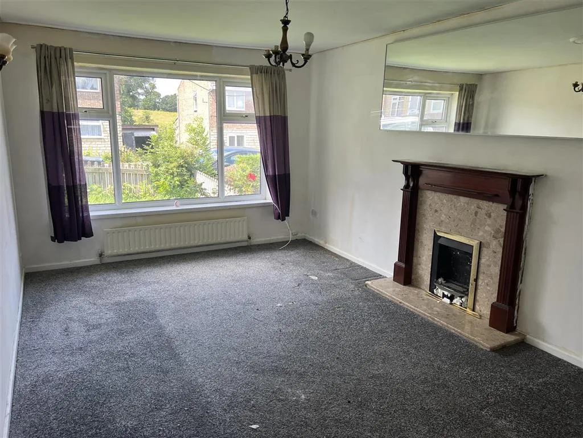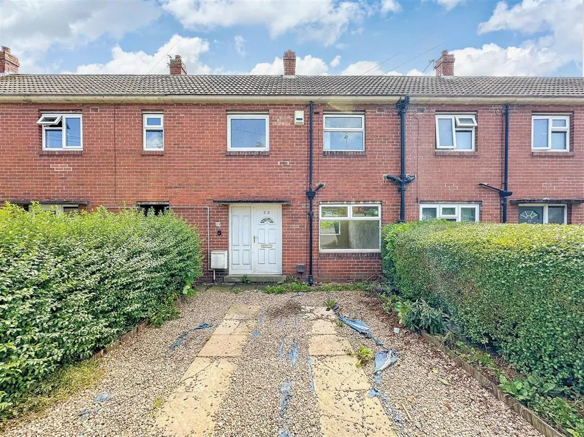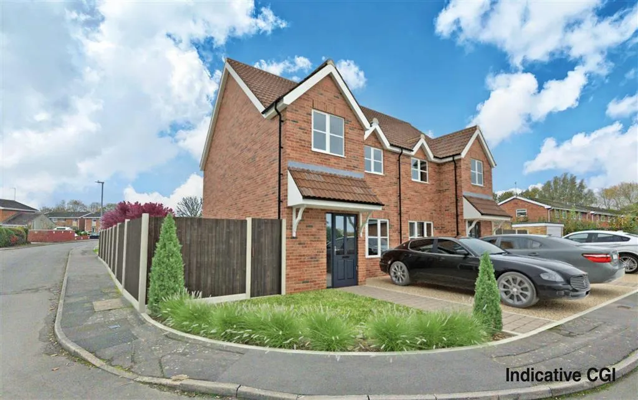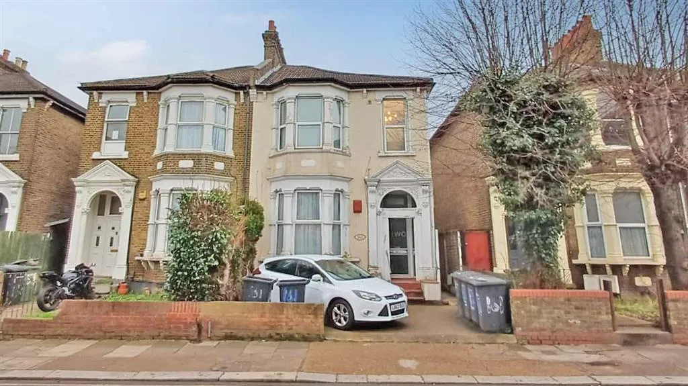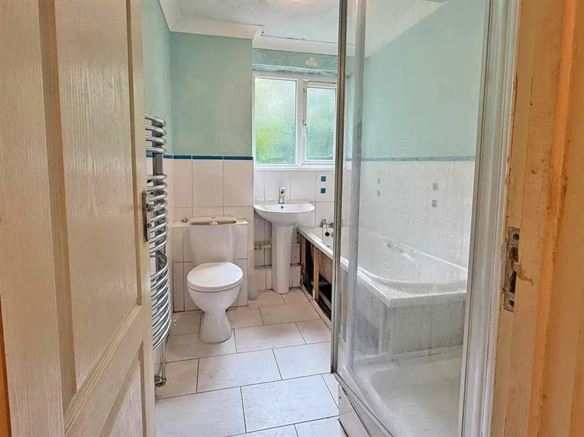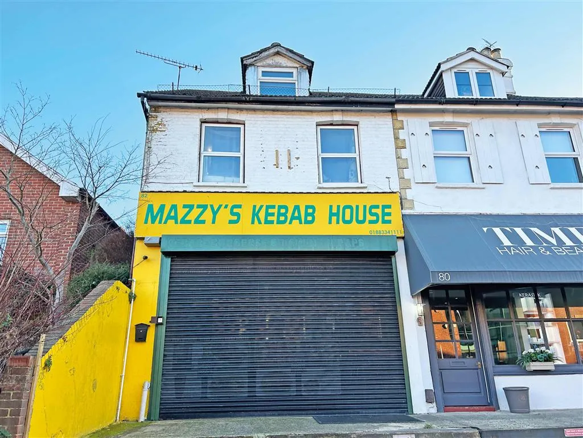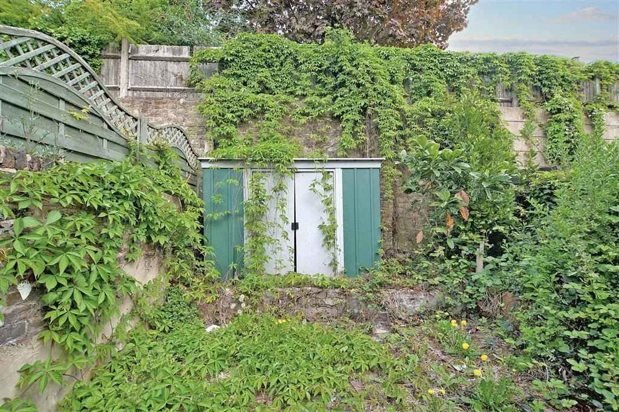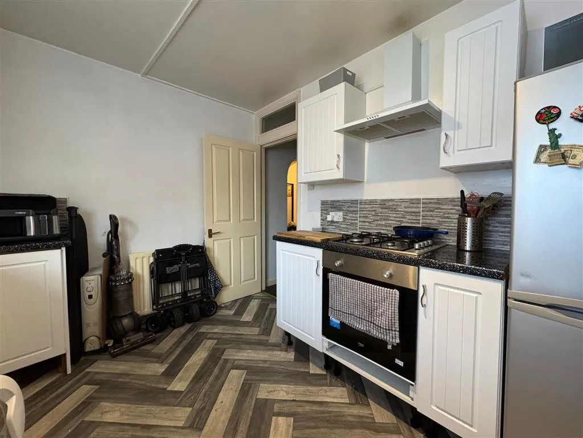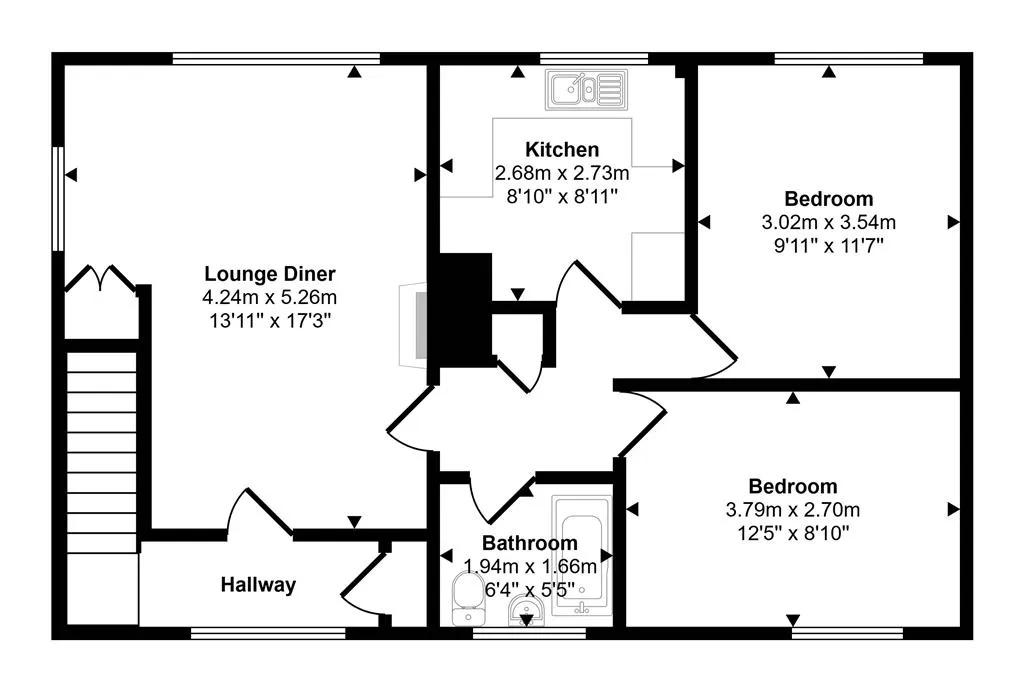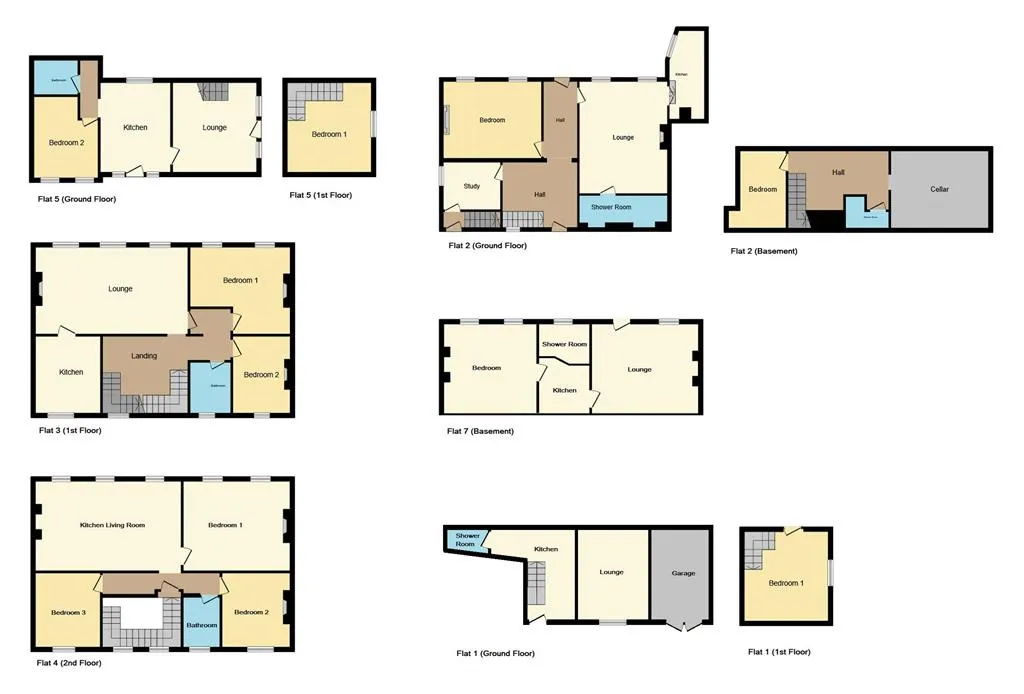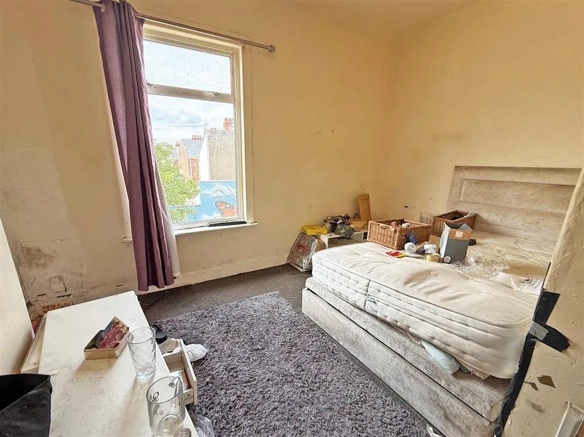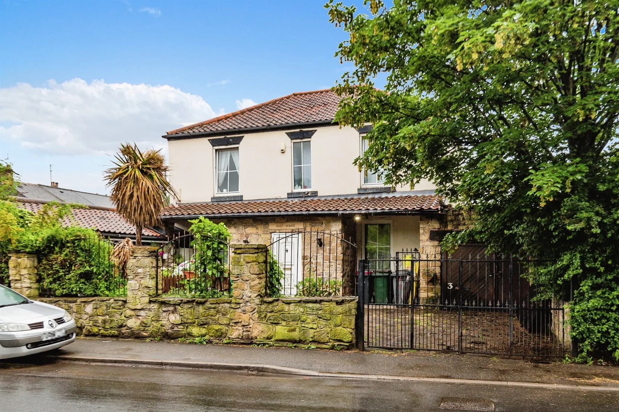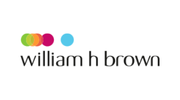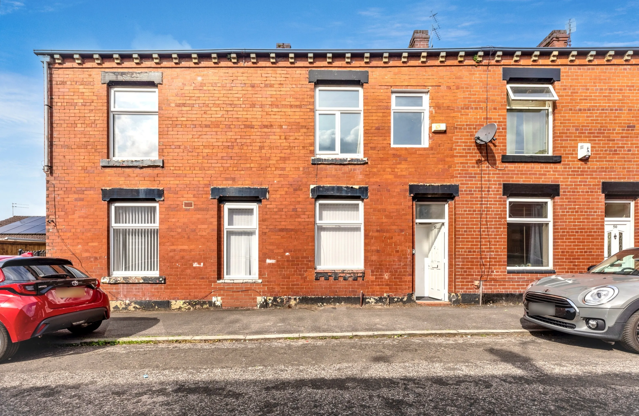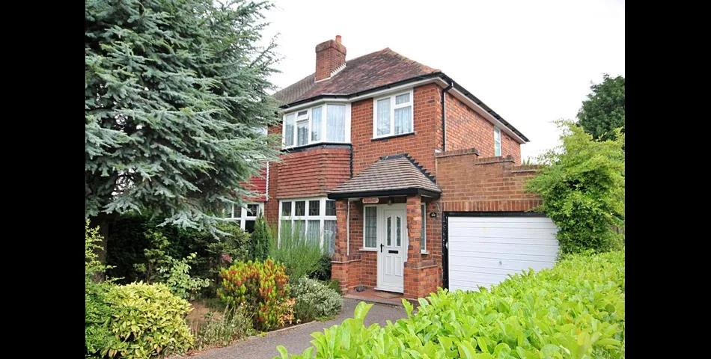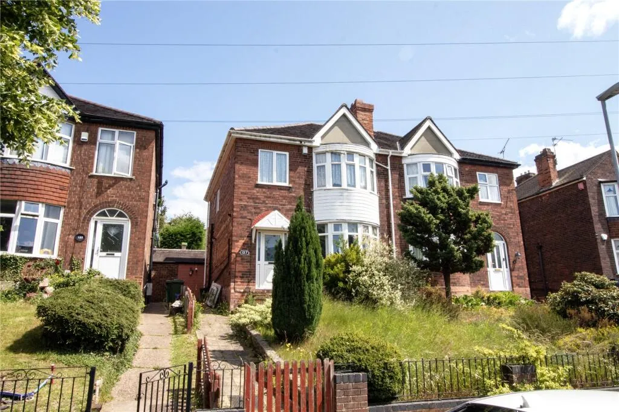LOT 252 – BAYVIEW, BEACHWAY, BLYTH, NE24 Purchasers are advised that the Land shaded blue on the revised plan is not included in the sale. Purchasers’ attention is drawn to an UN1 Notice on the property. A copy of the revised plan and Notice are available from the Auctioneers website. There are revised special conditions of sale for this lot, copies of which are available from the Auctioneers website and a copy will be attached to the contract. UNDER SPECIAL CONDITIONS, TRANSFER AND TRANSFER PLAN ON LEGAL DOCS. Substantial freehold three floor detached building arranged as two houses Further development potential to the side/rear subject to planning permission and consents Panoramic views of the Northumberland coastline Investment By order of the LPA Receivers Location: The property is situated on at the end of Beachway overlooking South Beach, Blyth. Public transport links include Blyth Bebside mainline rail station together a network of local bus services serving the surrounding vicinity. Road links include the A189, A19 and A1. Shopping amenities can be found locally within Blyth with an extensive range of shops, bars and restaurants being found in Newcastle upon Tyne. Recreational pursuits can be found locally at the open spaces of South Beach, Blyth West Pier and Ridley Park. Description: Substantial freehold three floor detached building arranged as two houses with further development potential to the side and rear subject to planning permission and consents. Panoramic views of the Northumberland coastline. Accommodation: The auctioneers were unable to inspect the property at the time of going to print although believe it comprises the following accommodation - Prospective purchasers must rely on their own enquires in this respect; Main Building (left hand side) Second floor: Two bedrooms, shower room/WC, bathroom/WC, landing First floor: Reception room/dining room, kitchen, shower room/WC, utility room, landing Ground floor: Reception room, kitchen/diner, shower room/WC, wet room/WC, room, bedroom 3, entrance hallway Outside: Front driveway providing off street parking Adjoining Annex (right hand side) Second floor: One bedroom with en-suite shower room/WC, First floor: Reception room with sea views and access to front balcony and through kitchen. Ground floor: Hall with ground floor WC and rear reception room or bedroom. Adjoining site (right hand side/rear) Further development potential to the side/rear subject to planning permission and consents. Prospective purchasers must rely on their own enquires in this respect. EPC rating: TBC Council Tax Band: F Tenancy: The property is being offered for sale By the Order of the LPA Receivers. They believe the property is occupied but do not hold a copy of a tenancy agreement and are not collecting rent. Prospective purchasers are referred to the legal documentation and must satisfy themselves in this regard.
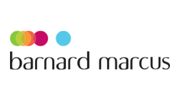 Barnard Marcus Auctions
Barnard Marcus Auctions
