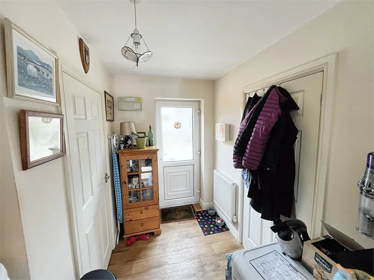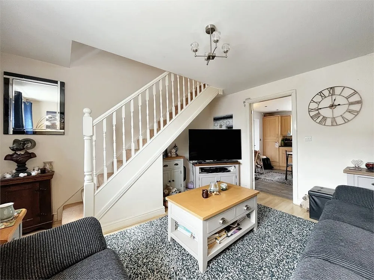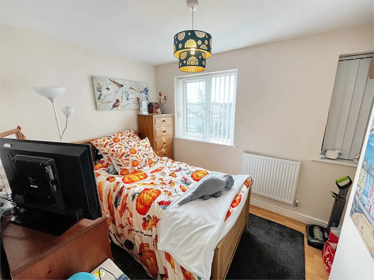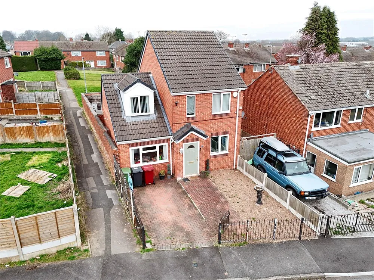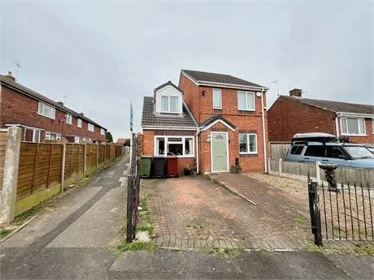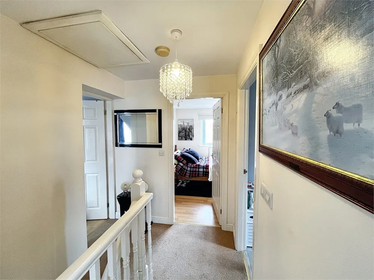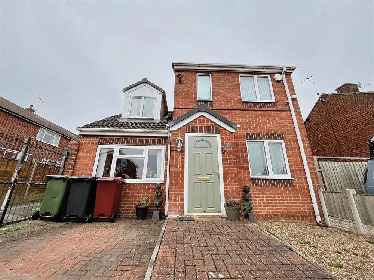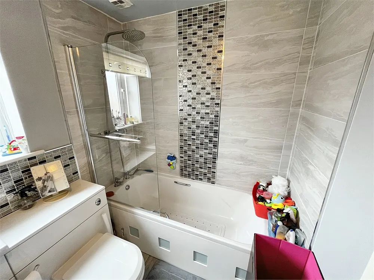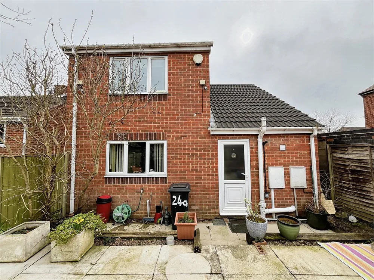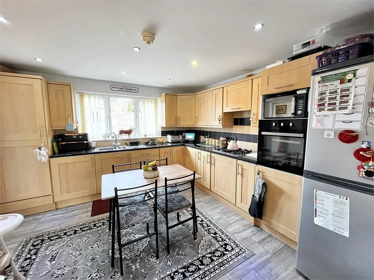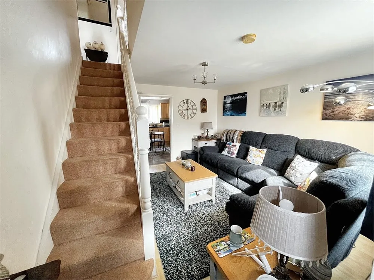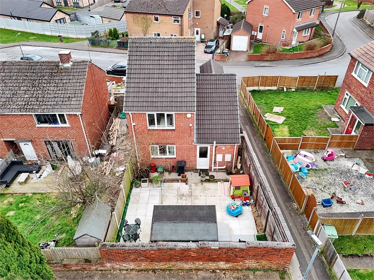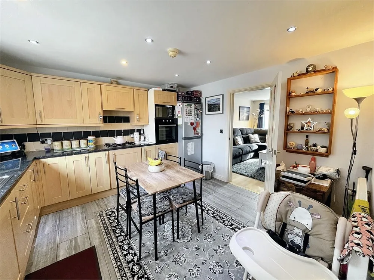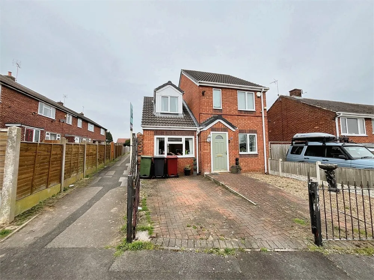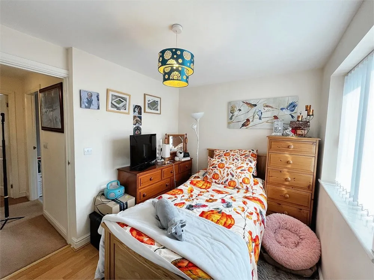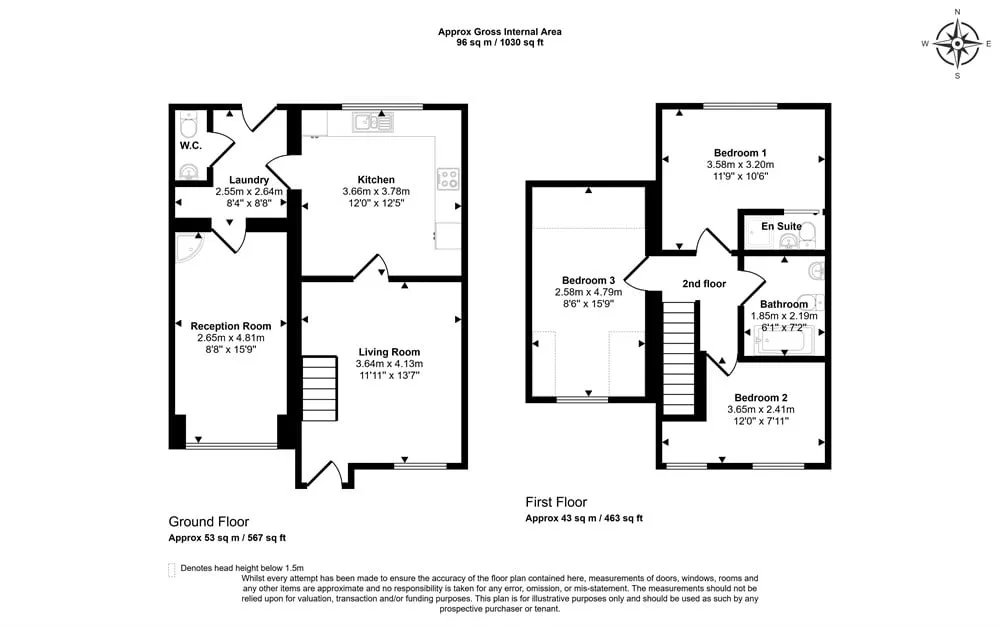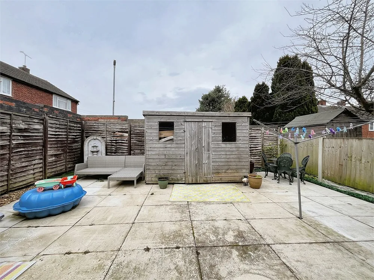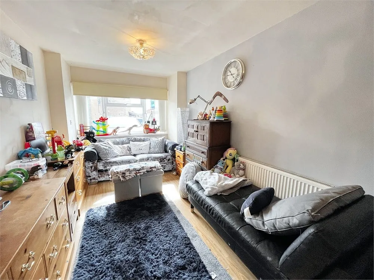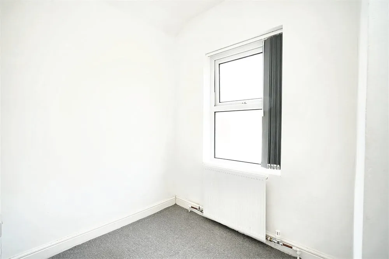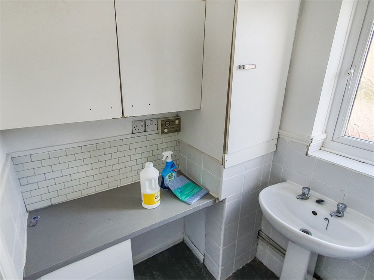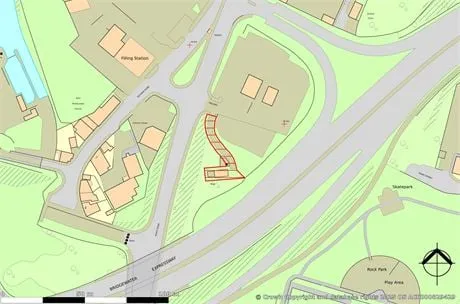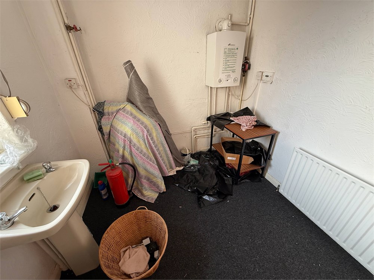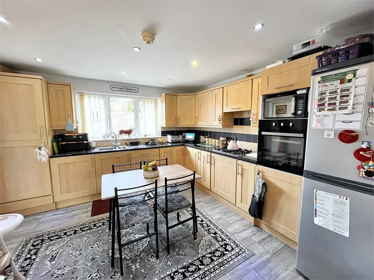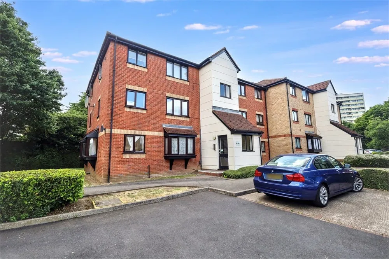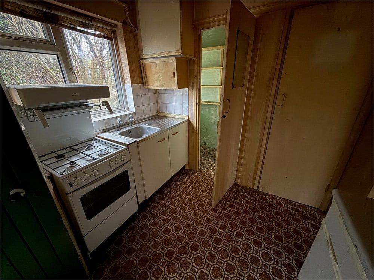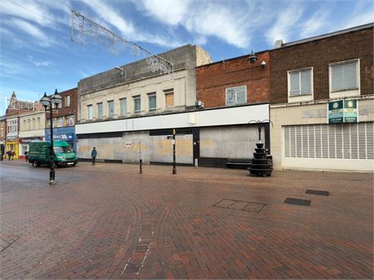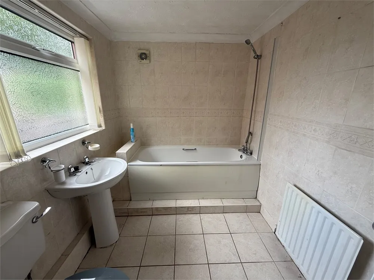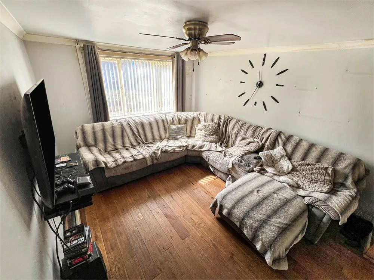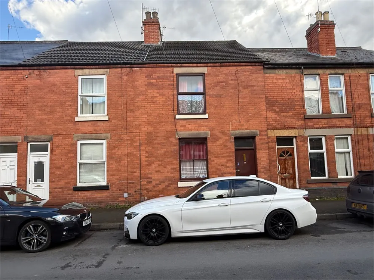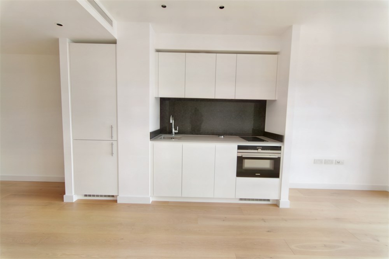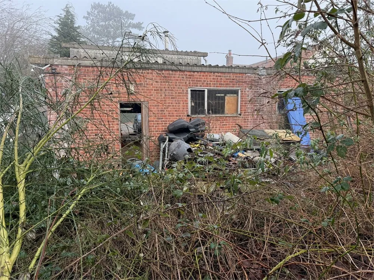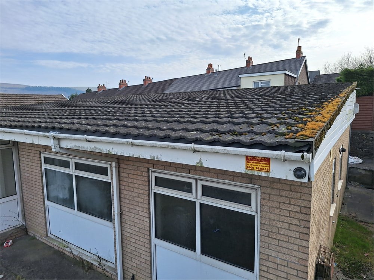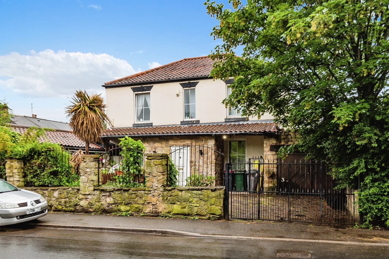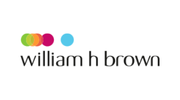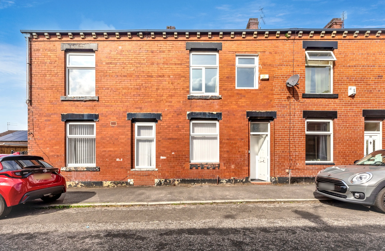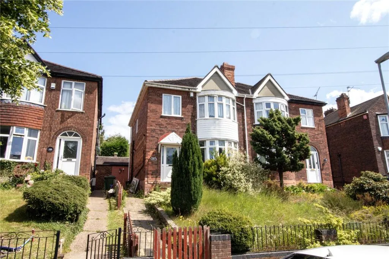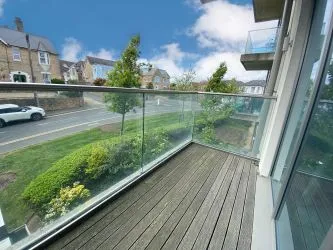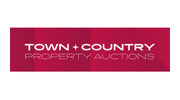For sale by online auction, a four bedroom detached house with accommodation arranged over ground and first floors. The south facing living room is at the front of the property and provides direct access into the rear kitchen. Adjacent to the kitchen is the utility room and W.C. From the utility room there is access into the ground floor bedroom, which is on the opposite side of the living room at the front of the property. On the first floor, there is a master bedroom with an ensuite shower, two further double bedrooms and the main bathroom. Externally, there is a good size low maintenance rear garden. To the front of the property, there is a block paved driveway providing off road parking, plus a separate gravelled area. Throughout the property, there are UPVC double glazed windows and gas central heating. Floor Area Ground Floor: 53 m2 / 567 ft2 First Floor: 43 m2 / 463 ft2 Total: 96 m2 / 1,030 ft2 Council Tax Rated within council tax band C. EPC https://find-energy-certificate.service.gov.uk/energy-certificate/5537-0322-2309-0550-3222 Broadband Checker https://www.broadband.co.uk/checker/ Tenure Freehold Legal Pack https://www.johnpye.auctiondocs.com/ Guide Price £165,000+ Buyer’s Premium 3% (min. £4,500) inc. VAT Viewings Please contact John Pye Property [email protected] or 0115 9706060
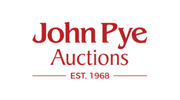 John Pye & Sons
John Pye & Sons
