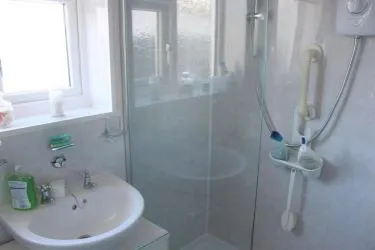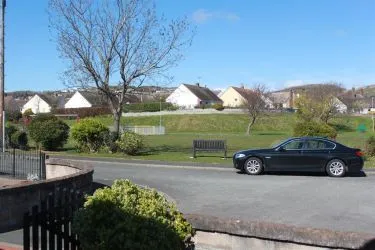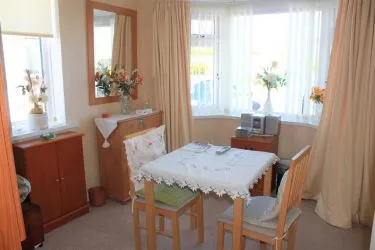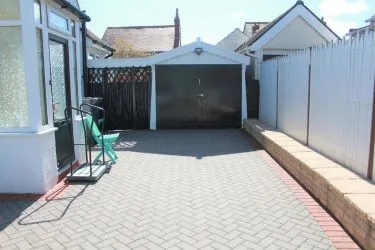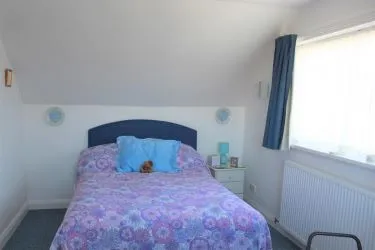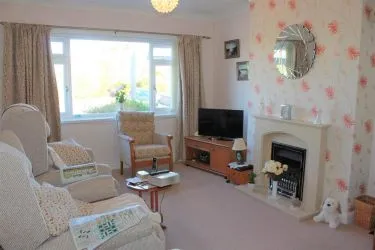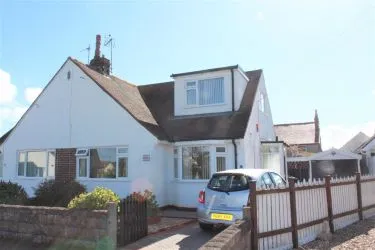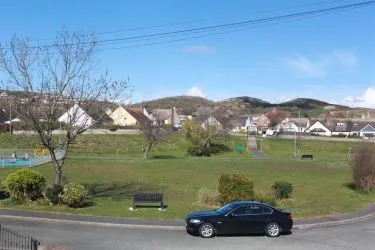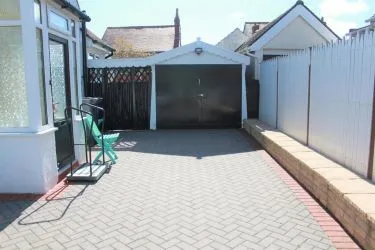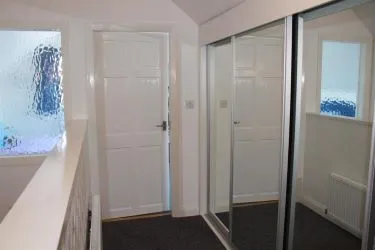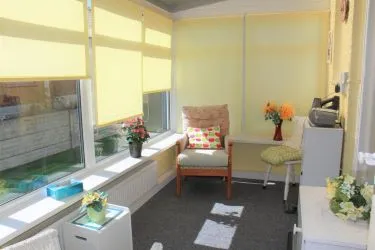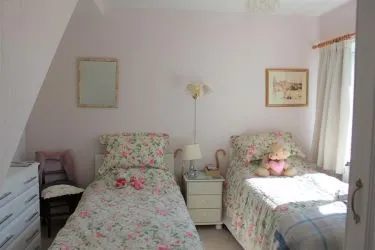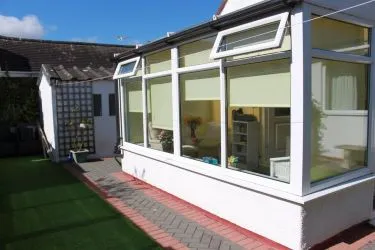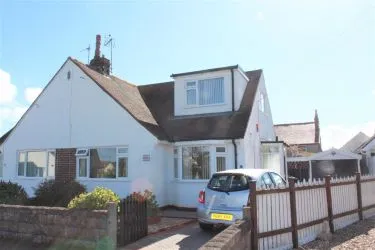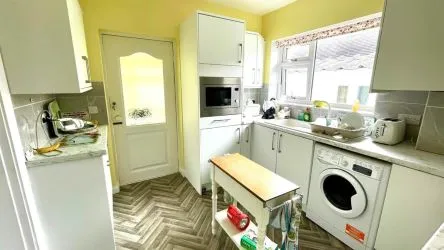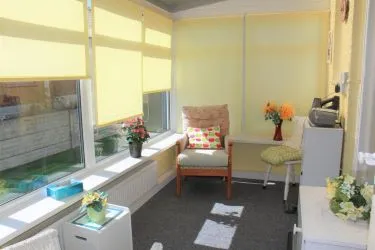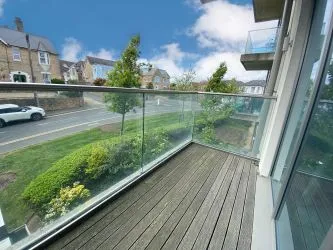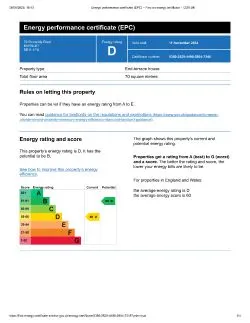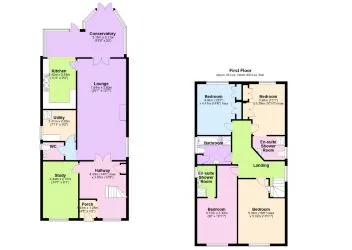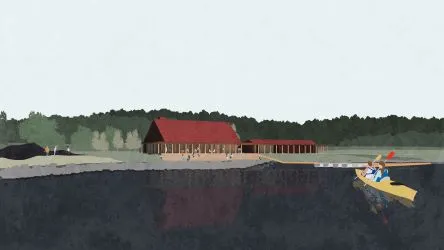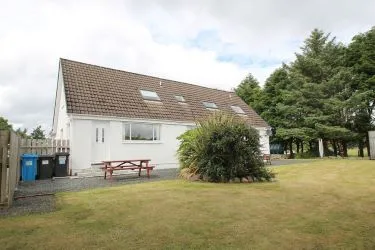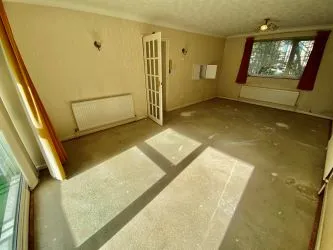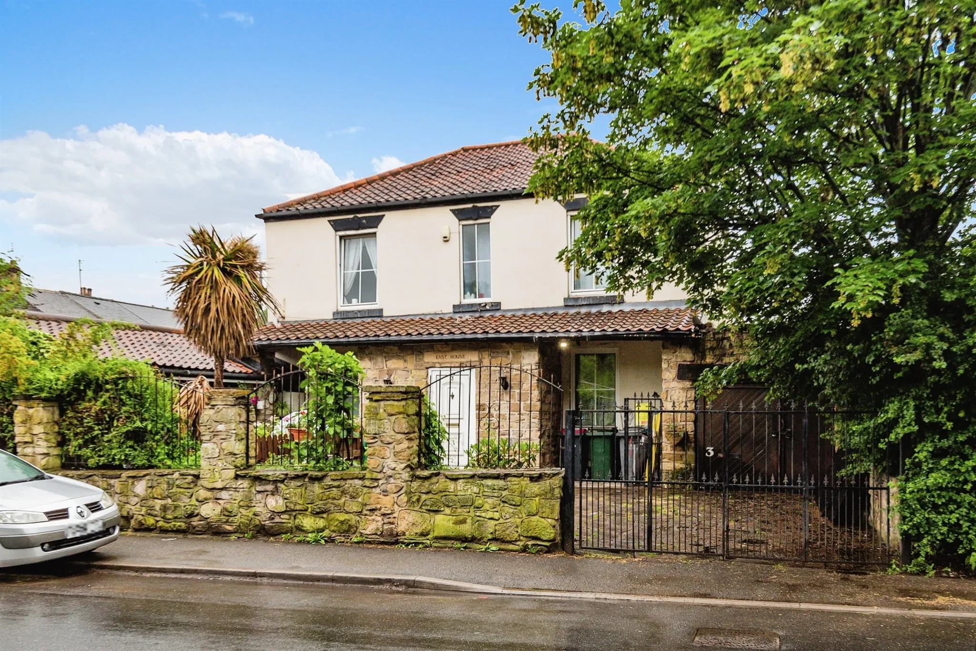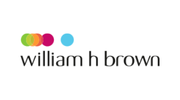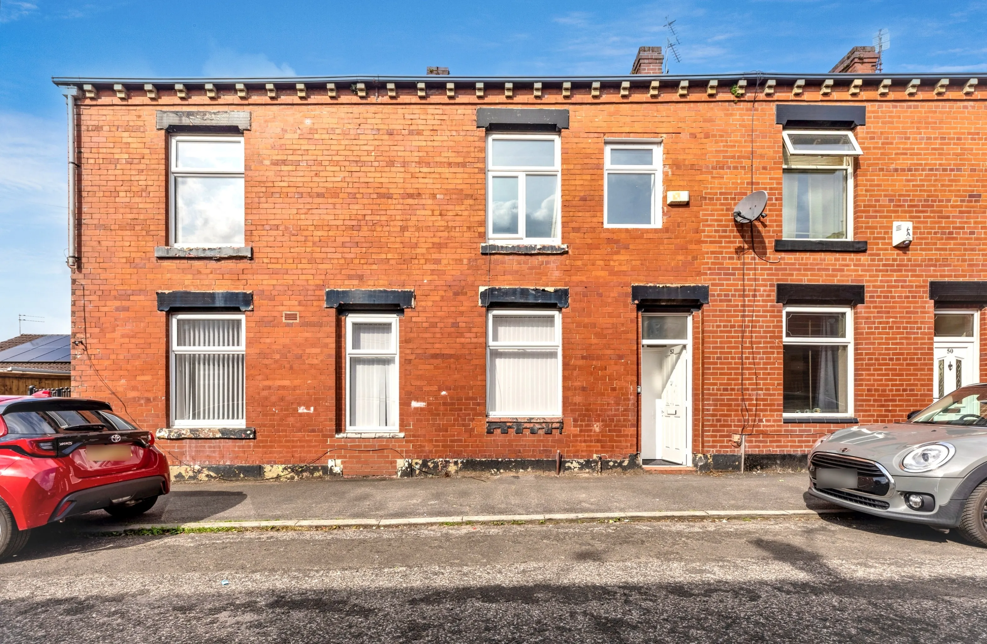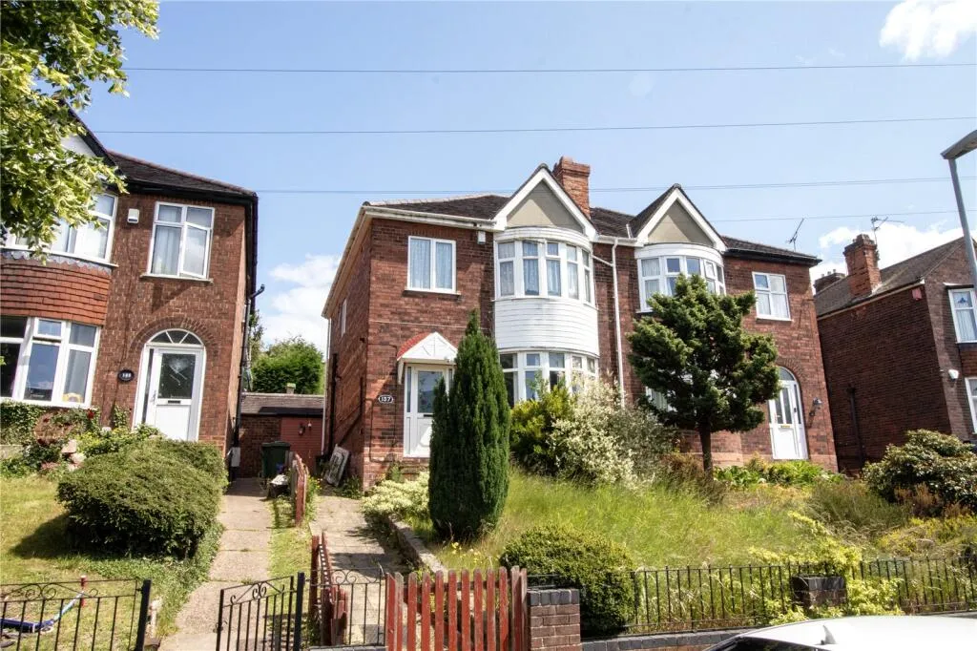The accommodation briefly comprises:- porch; hall; lounge; separate dining room/ground floor bedroom; kitchen with lean to upvc double glazed conservatory; principal bedroom with built-in wardrobe and drawers; modern 3-piece shower room with large shower stall; staircase from the hall leads to first floor landing with built-in wardrobes and another double sized bedroom. The property features gas fired central heating from a combination boiler, upvc double glazed windows. Outside - easily maintained gardens to the front and rear and drive for off road parking leads to a prefab concrete garage. The Accommodation Comprises:- - Upvc Double Glazed Front Door To:- - Porch - Upvc double glazed windows. FRONT DOOR to:- Hall - Radiator Lounge - 5.06m x 3.65m (16'7" x 11'11") - Fire surround with coal effect "Living Flame" gas fire with remote control, upvc double glazed window, coved ceiling, double radiator, views over the Green. View From Lounge - Double Aspect Dining Room/Bedroom 2 - 3.31m x 2.78m (10'10" x 9'1") - With upvc double glazed bay window, double radiator, view over the Green. Kitchen - 3.05m x 2.78m (10'0" x 9'1") - Range of base, wall and drawer units with round edge worktops, built-in microwave, 4 ring gas hob, stainless steel sink, plumbing for a washing machine, double glazed windows, double radiator, cupboard housing "Vaillant" gas fired combination central heating/hot water boiler. Door from the kitchen leads to: Conservatory - 3.65m x 1.98m (11'11" x 6'5") - Upvc double glazed door to rear garden, double radiator, en-suite store room. Bedroom 1 - 3.65m x 3.60m (11'11" x 11'9") - Including built-in wardrobe with sliding mirror doors, built in drawers, airing cupboard with a radiator, upvc double glazed window, double radiator. Plastic Cladded Shower Room - Large shower stall with "Mira" electric shower, glass side screen, wash hand basin, close couple w.c, upvc double glazed window, ladder style towel warmer. A Staircase From The Hall Leads To First Floor La - Radiator, range of built-in wardrobes with sliding mirror doors, hanging rails and shelves. Double Aspect Dormer Bedroom - 4.71m x 2.83m (15'5" x 9'3") - Built-in wardrobes with sliding mirror doors, upvc double glazed window, radiator, view over the Green. View From First Floor Bedroom - Outside - Front Garden - Easily maintained with chippings and shrubs. Brick paved driveway for off road parking leads to:- Prefabricated Concrete Single Car Garage - Small Rear Garden - With artificial grass and borders. Tenure - FREEHOLD
 Town and Country Franchise Ltd
Town and Country Franchise Ltd
