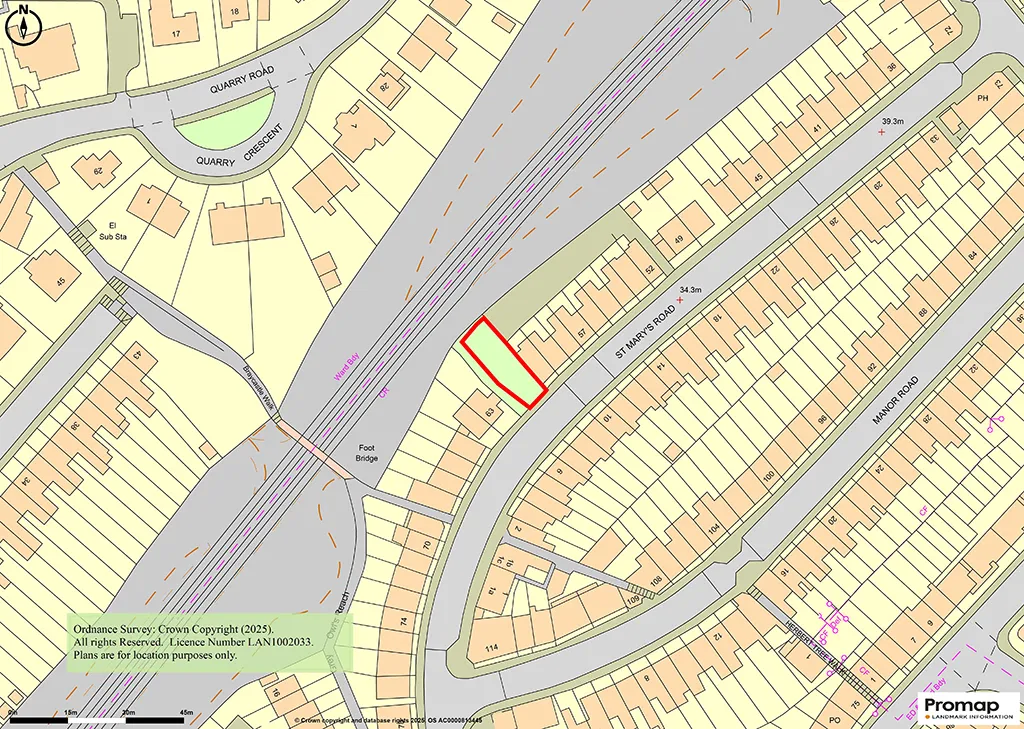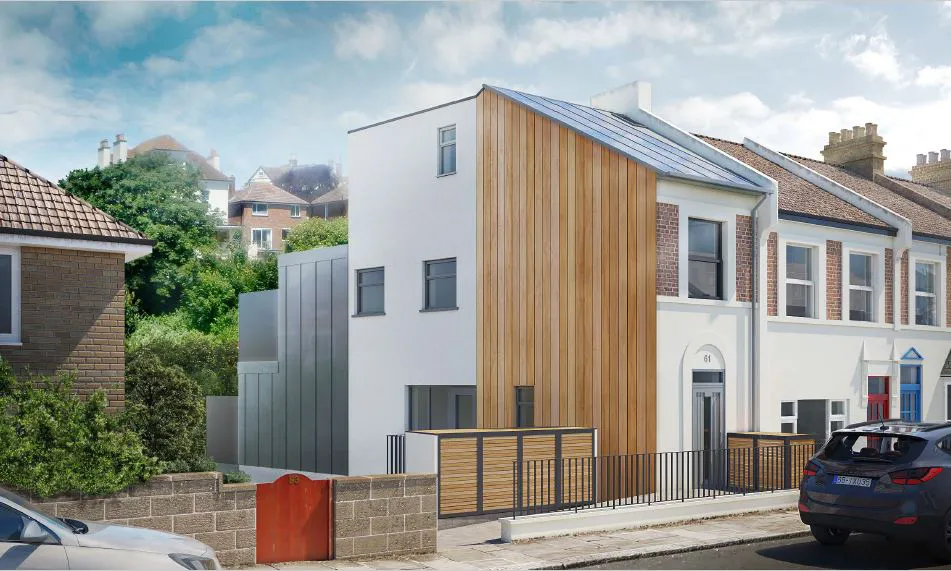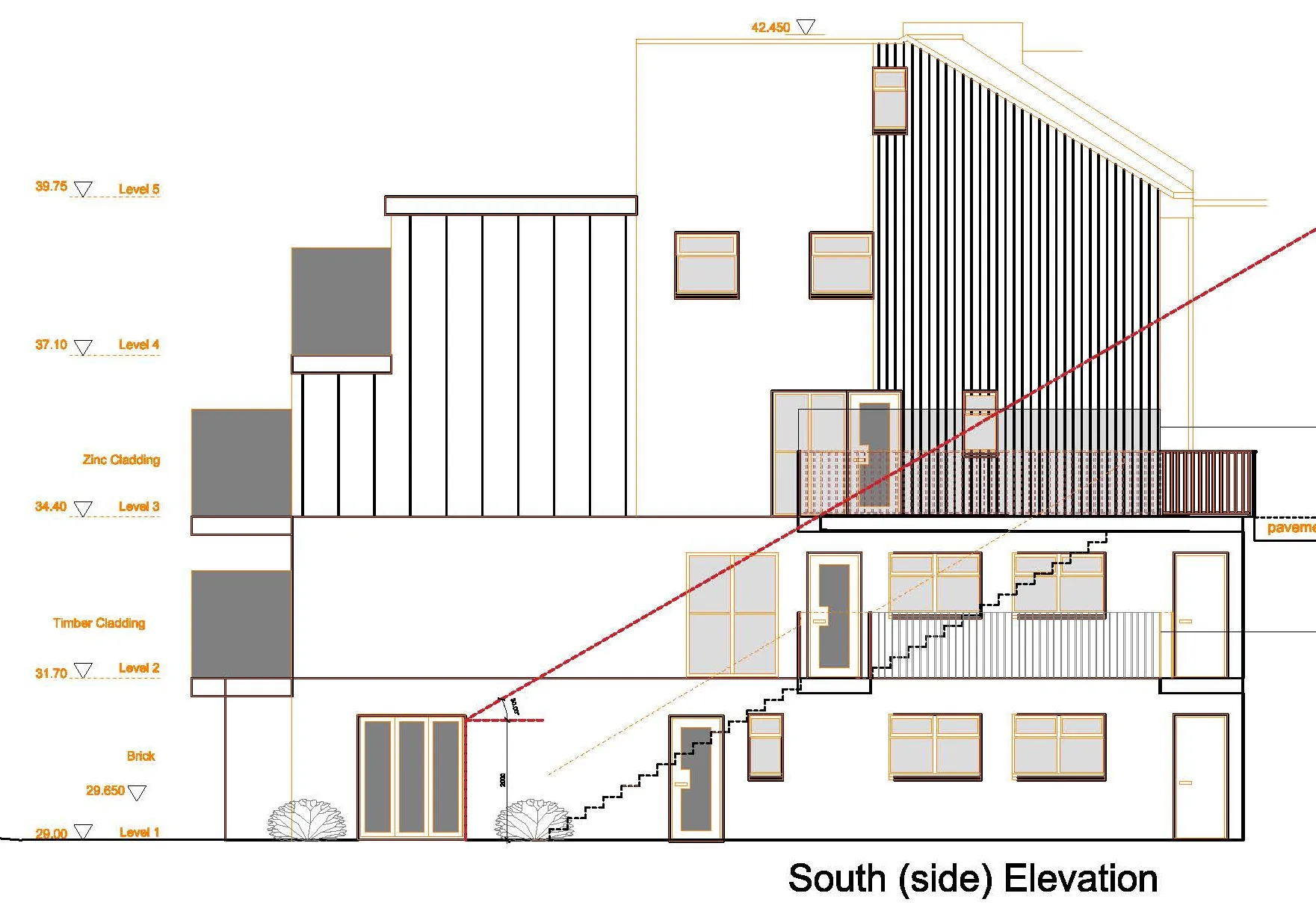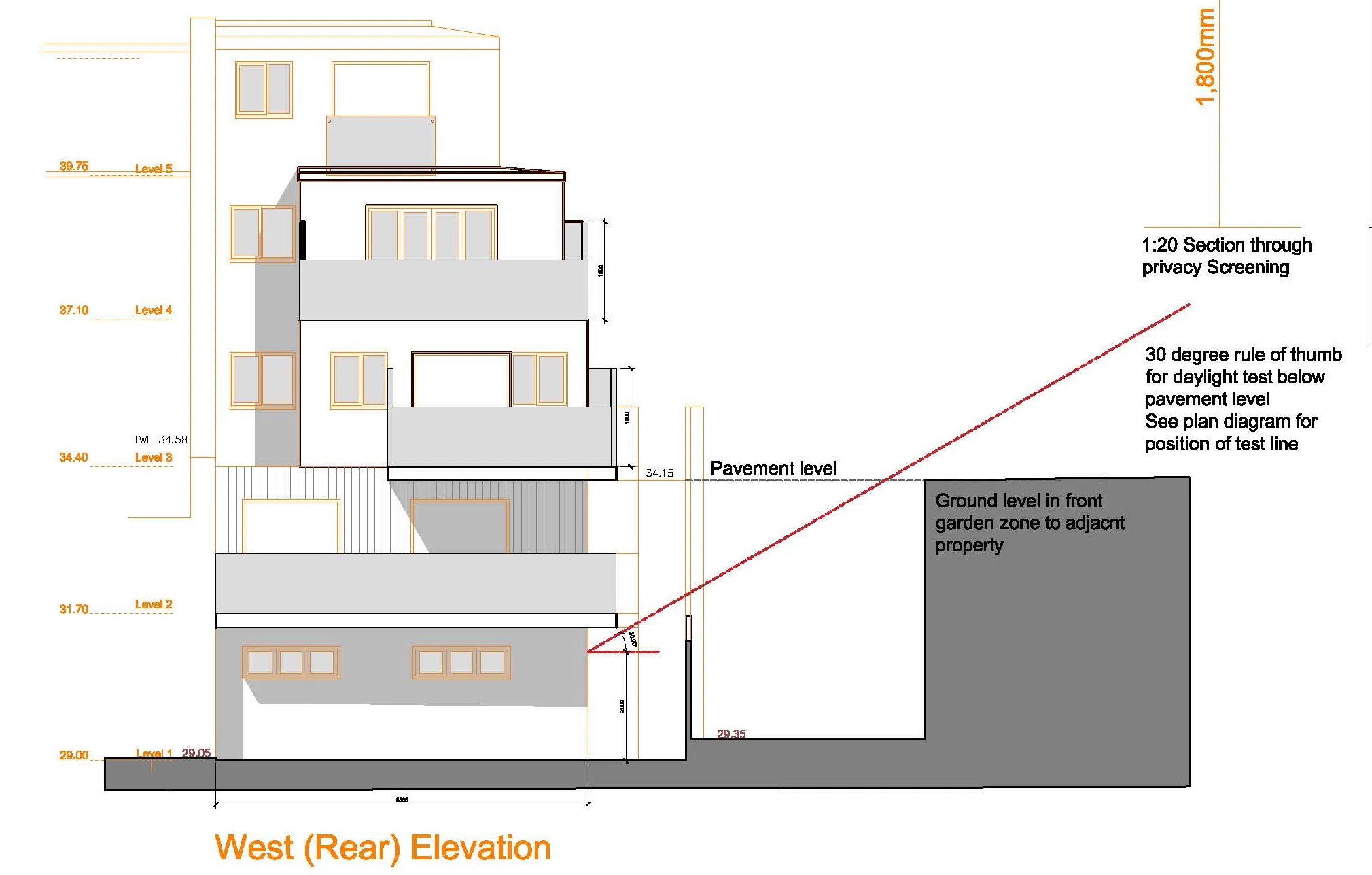This freehold parcel of land with Planning is located in a predominately residential area within easy reach of the town centre of Hastings with its wide range of amenities including High Street retailers, supermarkets and further amenities, as well as being in close proximity to Ore and Hastings Railway Stations. Planning Planning Permission has been granted by Hastings Borough Council under ref: HS/FA/21/00548, dated 30th November 2022, for the erection of a zero carbon new build comprising four self-contained apartments (amended description), subject to conditions. A copy of the Planning Permission and accompanying documents may be downloaded from the Local Planning Authority website, Hastings Borough Council. Website: hastings.gov.uk. Tel: 01424 451090. Proposed Accommodation Flat 1 Lower Ground Floor, Level 1 A one-bedroom flat comprising entrance hall, kitchen/living/dining room, bedroom, bathroom with W.C. and a private patio area. Allocated parking bay. Flat 2 Lower Ground Floor, Level 2 A one-bedroom flat comprising entrance hall, kitchen/living/dining room, bedroom, bathroom with W.C. and a balcony extending from the living room. Allocated parking bay. Flat 3 Ground Floor, Level 3 One-bedroom flat comprising an entrance hall, kitchen/living/dining, bedroom and bathroom with WC. Flat 4 First and Second Floors, Levels 4 and 5 One-bedroom maisonette with the first floor comprising an entrance hall, kitchen/living room and dining room, while the second floor features a bedroom with an en-suite bathroom. The living room extends to a balcony. Allocated parking bay. Site Measurements The site extends to 0.02 hectare (0.05 acre). Auctioneer's Note We have been informed by the Seller that the site extends to 206 sq.m. (2,217 sq.ft.). Viewing On site. Freehold with Vacant Possession
 Clive Emson Land & Property Auctioneers
Clive Emson Land & Property Auctioneers



