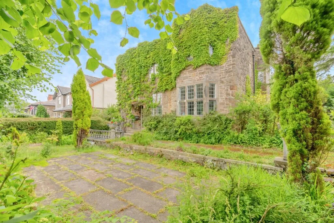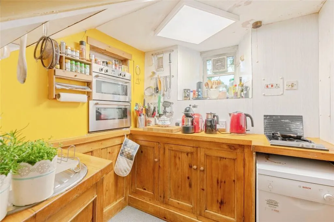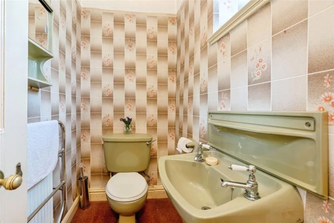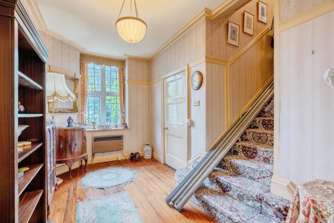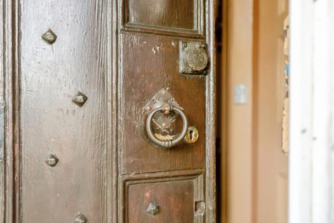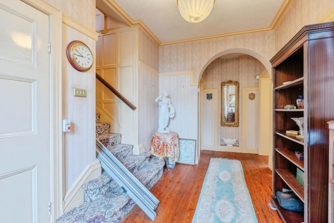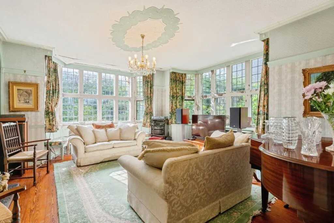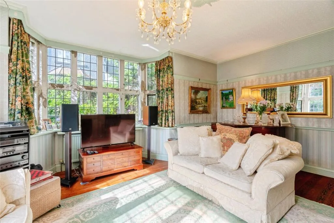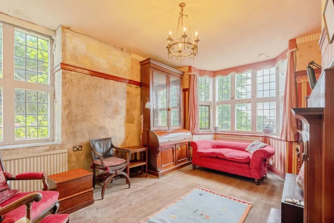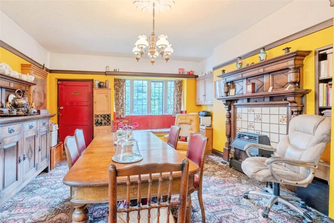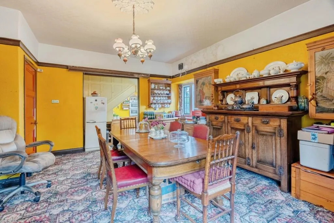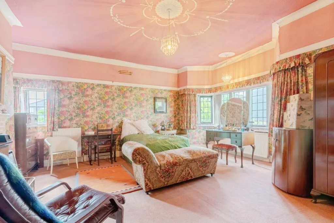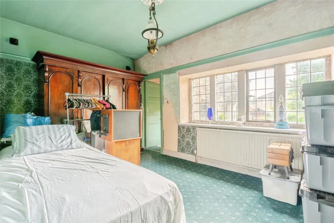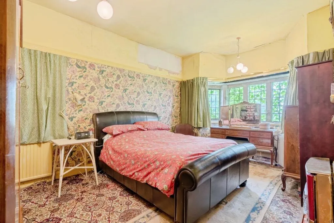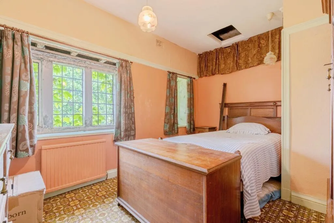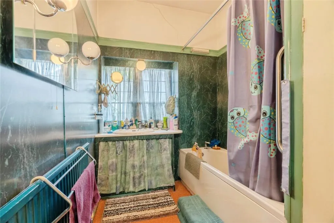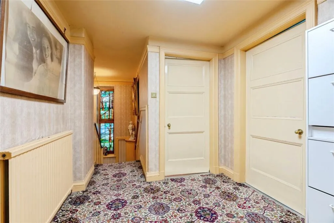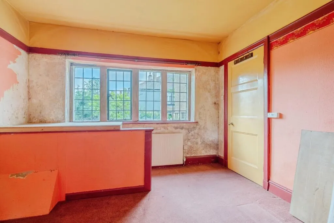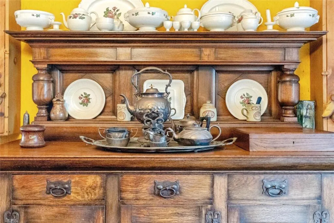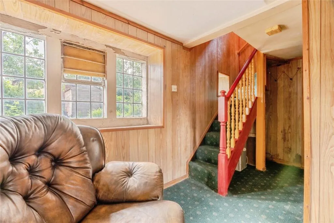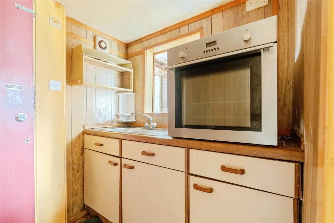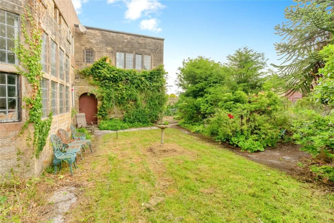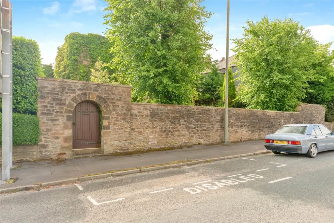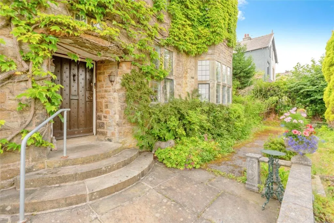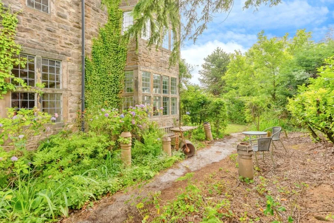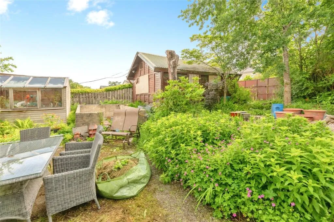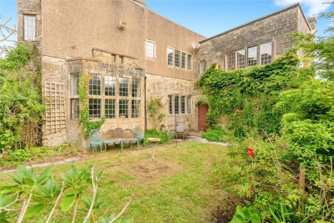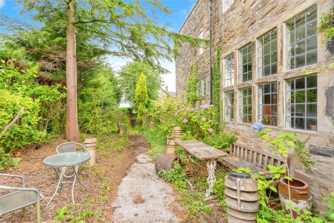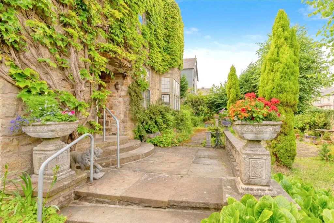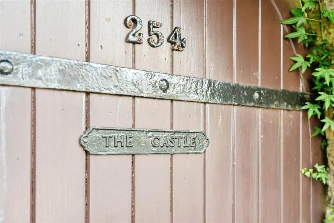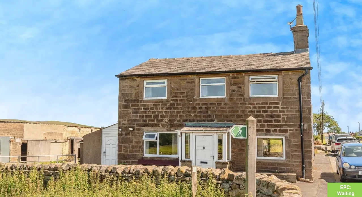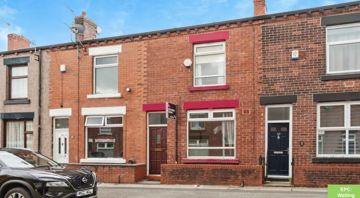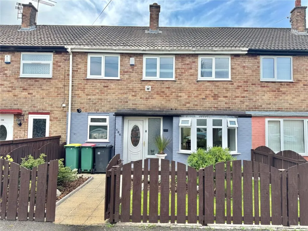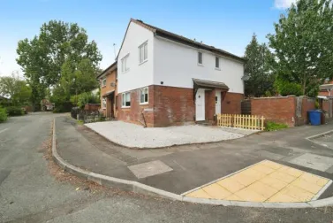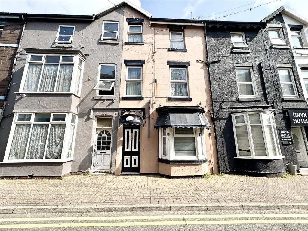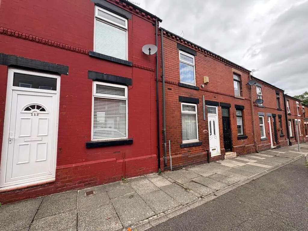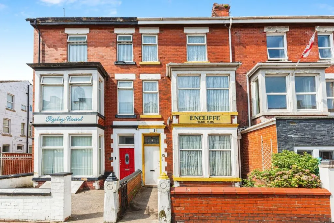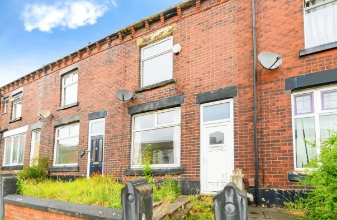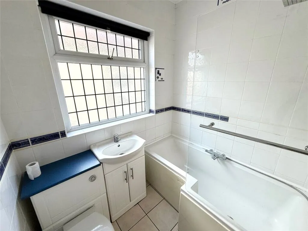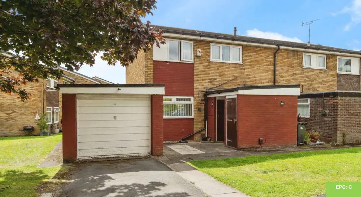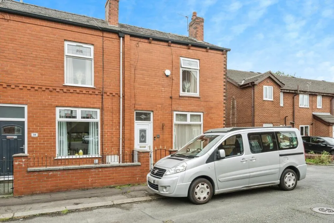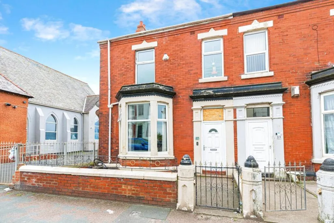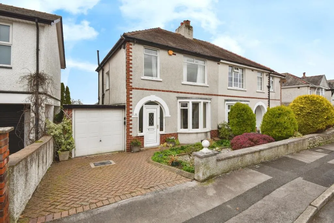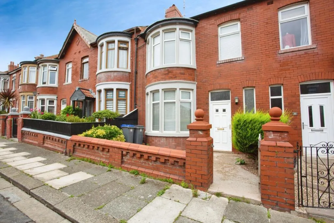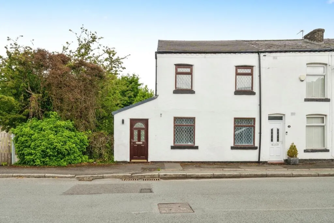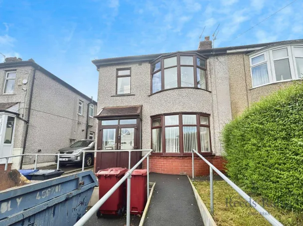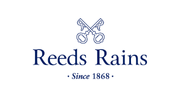Entwistle Green is a well-established estate and letting agent with a strong presence across the North West. With decades of experience, they provide expert guidance on residential sales, lettings, and property auctions. Their professional team combines local market knowledge with national reach, ensuring clients receive the best service whether buying, selling, or investing.
Read more Read more4 bed Detached
Manchester Road, BURNLEY, Lancashire, BB11 4HF
About this Property
Description
‘The Castle’ as it is locally known, is a stone built, period property designed by architect Edgar Wood, famous for his Arts and Crafts buildings, predominantly in Manchester. This Grade 2 exterior listed home was built for a local cotton manufacturer in 1908 and has been owned by the present occupants since 1965. It is now looking for its next loving owner to restore it to its former glory. Set in 1/3 acre plot and screened from Manchester Road by its original high wall and enclosed gate, it offers mature gardens and patio areas to three sides. The property boasts original wooden, studded front door, stone mullion windows with leaded glass inserts, pitch pine floors, original doors and architraves. The carved fireplace and dresser designed for the property are included in the sale. Situated at the top of Manchester Rd in Burnley, its position provides easy commuter access to Manchester, Rossendale and beyond and direct train links to Manchester from the station on the same road. UCLAN university, Burnley College and well regarded schools are within a short distance, as is the town centre’s leisure and retail area. The ground floor briefly comprises of entrance vestibule, sweeping entrance hallway, two spacious reception rooms and a kitchen/dining room. A courtyard is accessed from the dining room leading to a two storey annexe which has previously been used as a self-contained apartment. On the upper level, this annexe can be accessed from the main house and could therefore be reconfigured to become an en suite bathroom and dressing room with potential for an office or home gym on the lower floor. There is a WC midway up the staircase then a large hallway on the upper floor. A family bathroom and four double bedrooms lead from this. Externally, mature gardens surround the house with lawn, patios and a pond. There is a double garage to the rear accessed from an un-adopted road, through solid steel gates and parking for multiple vehicles. There is also room for a second dwelling. All lead and glass panes have been restored in accordance with listed planning guidelines. The flat roof underwent major renovation in 2023 and remains under guarantee. Viewing is essential to fully appreciate everything this property has to offer and see the full extent of its history and character. Auctioneer comments This property is for sale by the Modern Method of Auction, meaning the buyer and seller are to Complete within 56 days (the "Reservation Period"). Interested parties personal data will be shared with the Auctioneer (iamsold). If considering buying with a mortgage, inspect and consider the property carefully with your lender before bidding. A Buyer Information Pack is provided. The winning bidder will pay £349.00 including VAT for this pack which you must view before bidding. The buyer signs a Reservation Agreement and makes payment of a non-refundable Reservation Fee of 4.5% of the purchase price including VAT, subject to a minimum of £6,600.00 including VAT. This is paid to reserve the property to the buyer during the Reservation Period and is paid in addition to the purchase price. This is considered within calculations for Stamp Duty Land Tax. Services may be recommended by the Agent or Auctioneer in which they will receive payment from the service provider if the service is taken. Payment varies but will be no more than £450.00. These services are optional.

