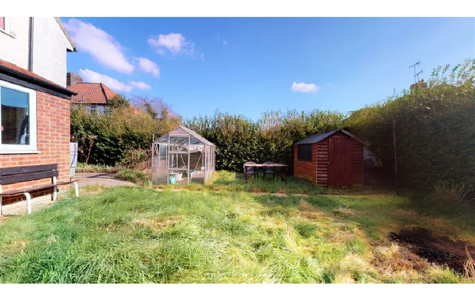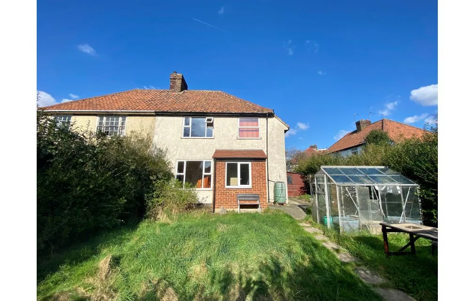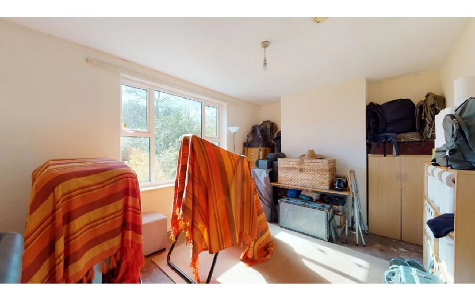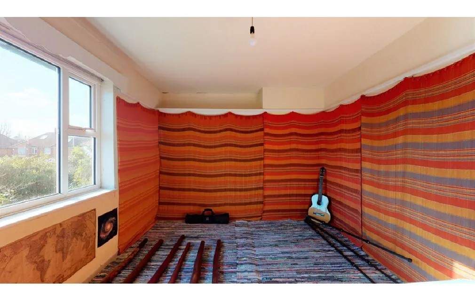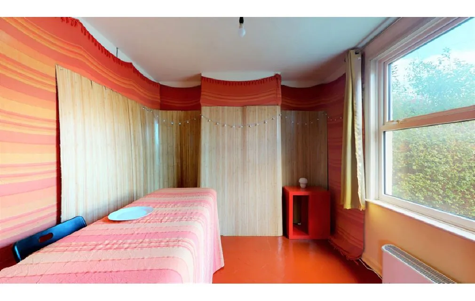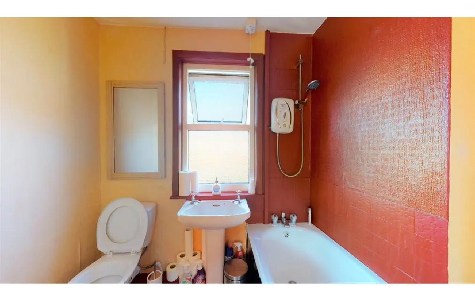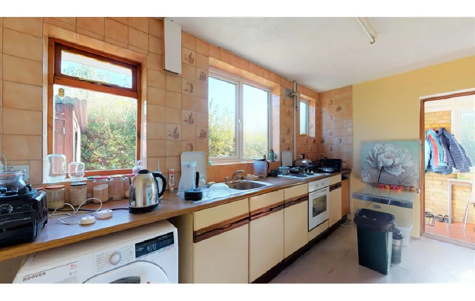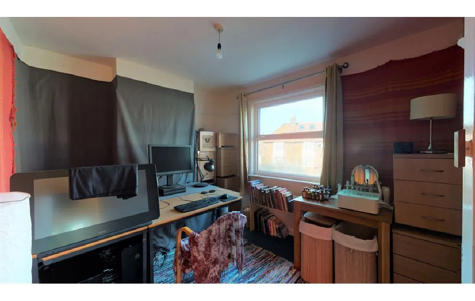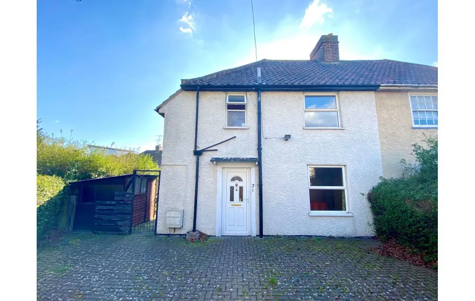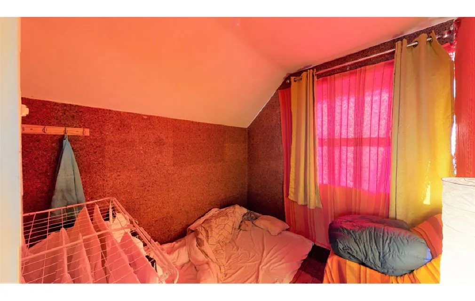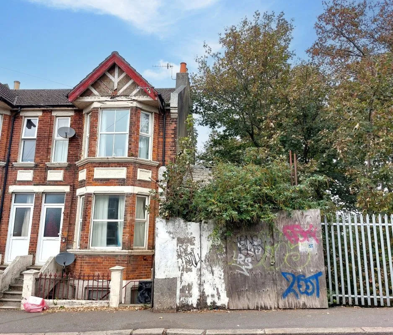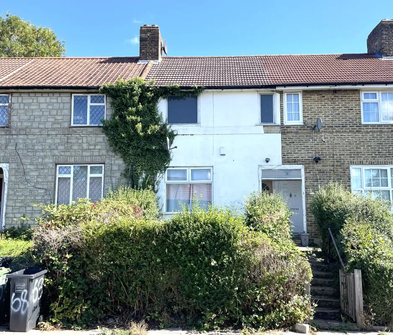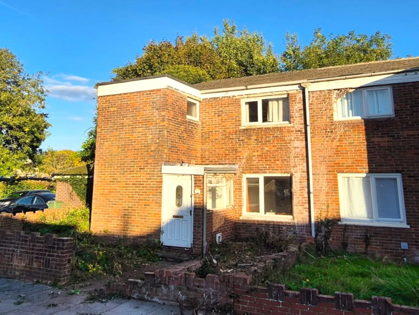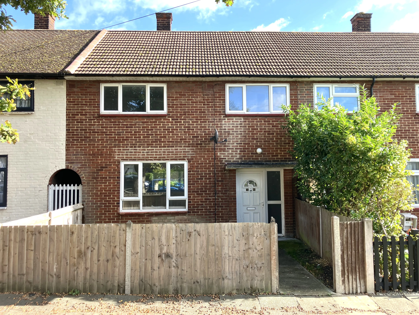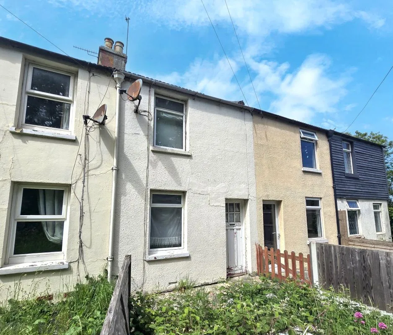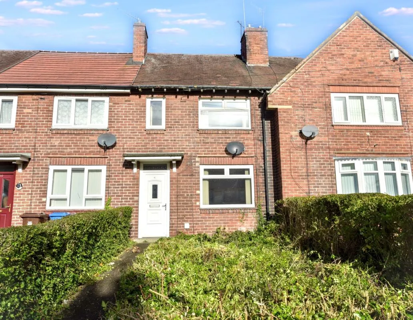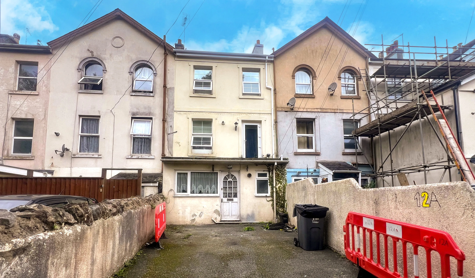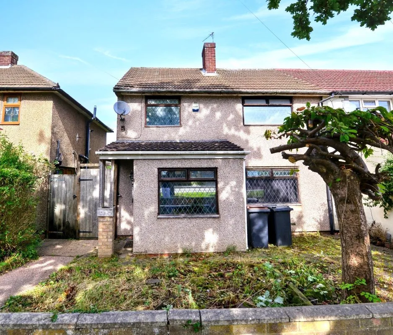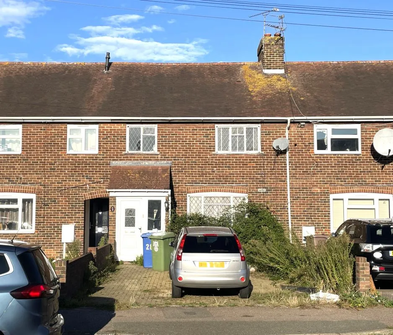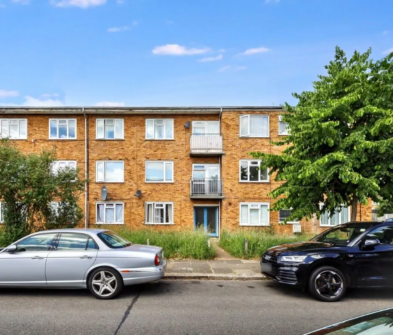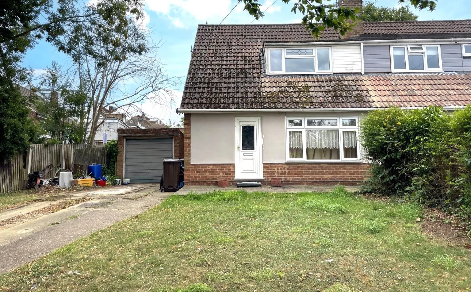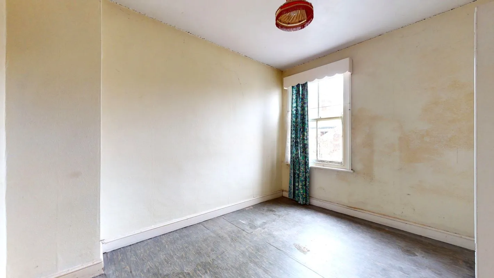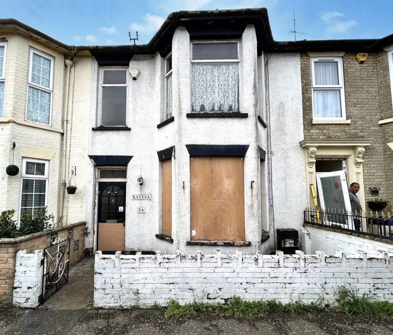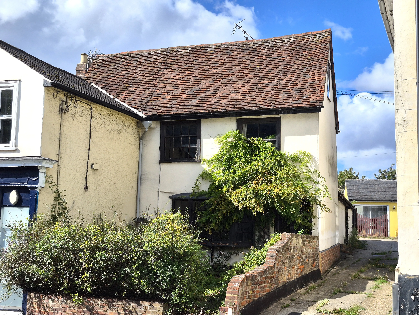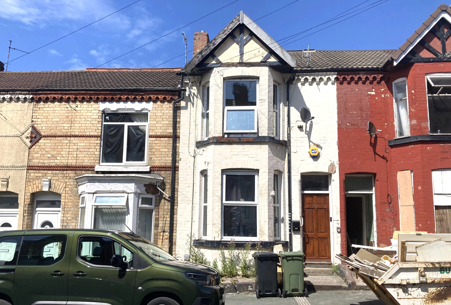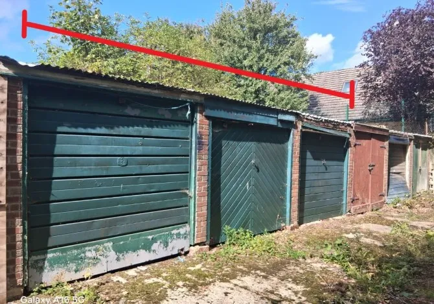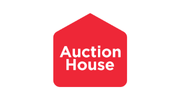Freehold Vacant Semi-Detached House with Multiple Planning Permissions Granted to Develop Description Six Week Completion London Borough of Ealing Situated off Saxon Drive in a popular residential area, close to local shopping/travelling facilities including West Acton Underground Station (Central line) and Acton Main Line Train Station. Westfield London Shopping Centre is also nearby. A Semi-Detached House requiring modernisation with accommodation arranged on Two Floors comprising: First Floor • Bedroom (One) • Bedroom (Two) • Bedroom (Three) • Bathroom/WC Ground Floor • Entrance Hall • Reception Room • Dining Room • Kitchen Front Garden Garden at Rear Note: There are multiple planning permissions granted to develop the house as follows: Permitted Development has been granted by Ealing Council dated 9th February 2021 under Reference Number 210221CPL for ‘Alteration of roof from hip to gable end; rear roof extension incorporating Juliet balcony, and installation of three roof lights to front roof slope; and installation of two obscure-glazed windows to side elevation (Lawful Development Certificate for Proposed Development)’. Copies of the plans and consent are available for inspection via Ealing Councils Planning Portal. Permitted Development has been granted by Ealing Council dated 11th March 2021 under Reference Number 211727PALHE for ‘Single storey (Max 6m deep and Max 3m high) rear extension (42 days Prior Notification Process) following demolition of existing rear addition’. Copies of the plans and consent are available for inspection via Ealing Councils Planning Portal. Planning Permission has been granted by Ealing Council dated 30th April 2021 under Reference Number 212108HH for ‘Two storey side extension; alteration of roof from hip to gable end; rear roof extension incorporating a Juliet balcony and installation of four roof lights to front roof slope and two windows to the side (West) elevation’. Copies of the plans and consent are available for inspection via Ealing Councils Planning Portal. Planning Permission has been granted by Ealing Council dated 9th June 2021 under Reference Number 212618FUL for ‘Conversion of dwelling house into two self-contained residential units; alteration of roof from hip to gable end; rear roof extension incorporating Juliet balcony, installation of three rooflights to front roof slope; single storey rear extension; front porch extension; and associated internal and external alterations including changes to front and side elevations fenestration’. Copies of the plans and consent are available for inspection via Ealing Councils Planning Portal. Planning Permission has been granted with S106 Agreement by Ealing Council dated 16th February 2022 under Reference Number 215478FUL for ‘Conversion of the existing property into three self-contained residential units and provision of associated cycle storage and refuse storage facilities; alteration of roof from hip to gable end; rear roof extension incorporating a Juliet balcony and installation of three roof lights to main front roof slope; part single part two storey rear extension; part two storey side/rear extension, single storey front porch’. Copies of the plans and consent are available for inspection via Ealing Councils Planning Portal. Vacant Possession EPC Rating: E Inspection: By arrangement with the Auctioneers
 McHugh & Co
McHugh & Co
