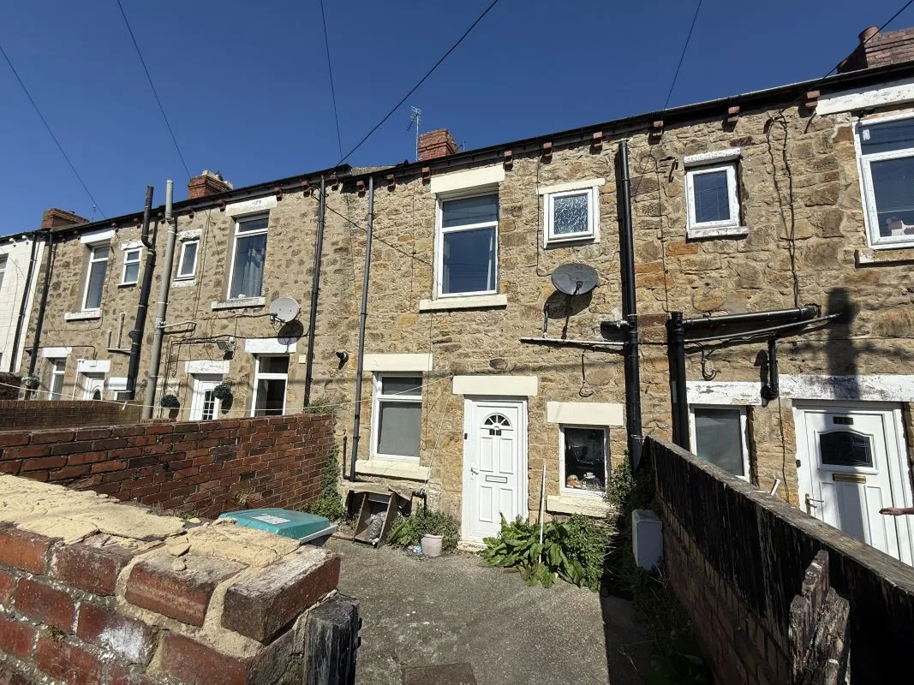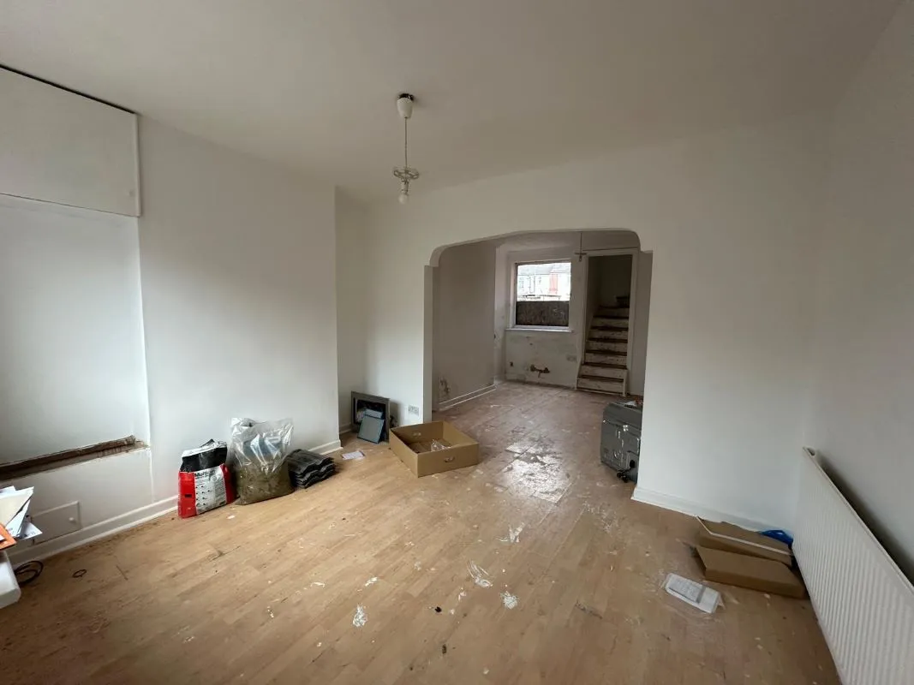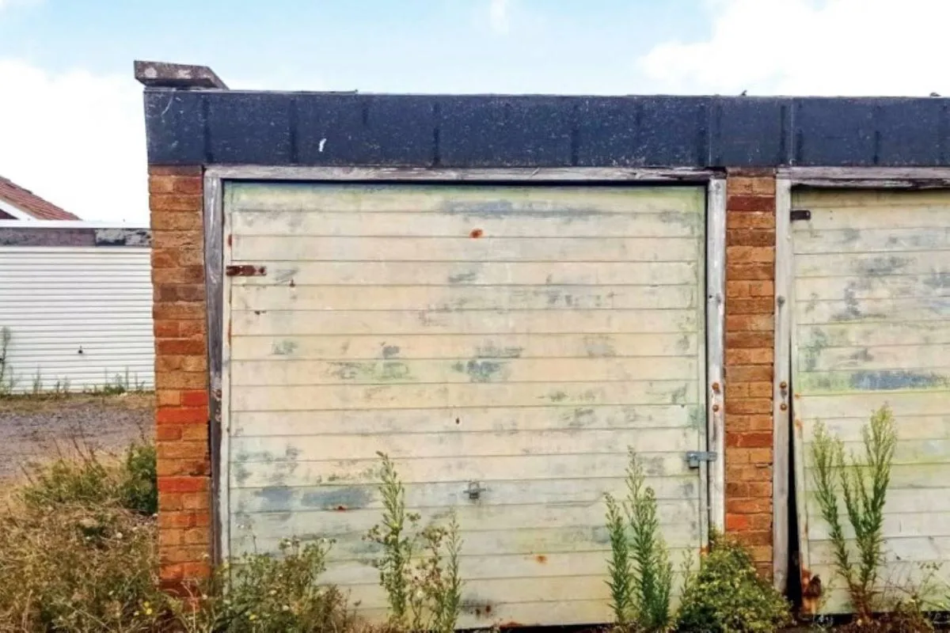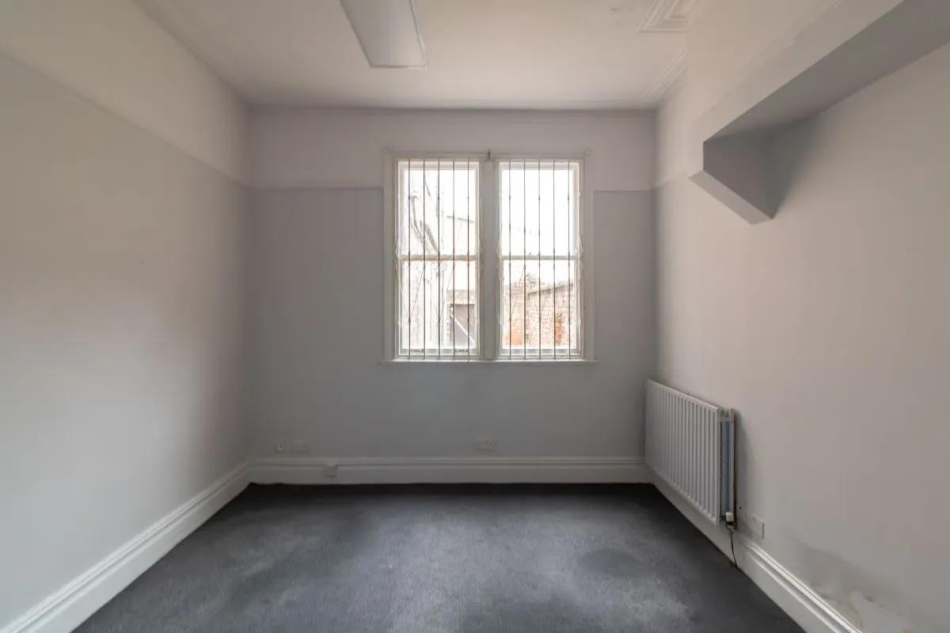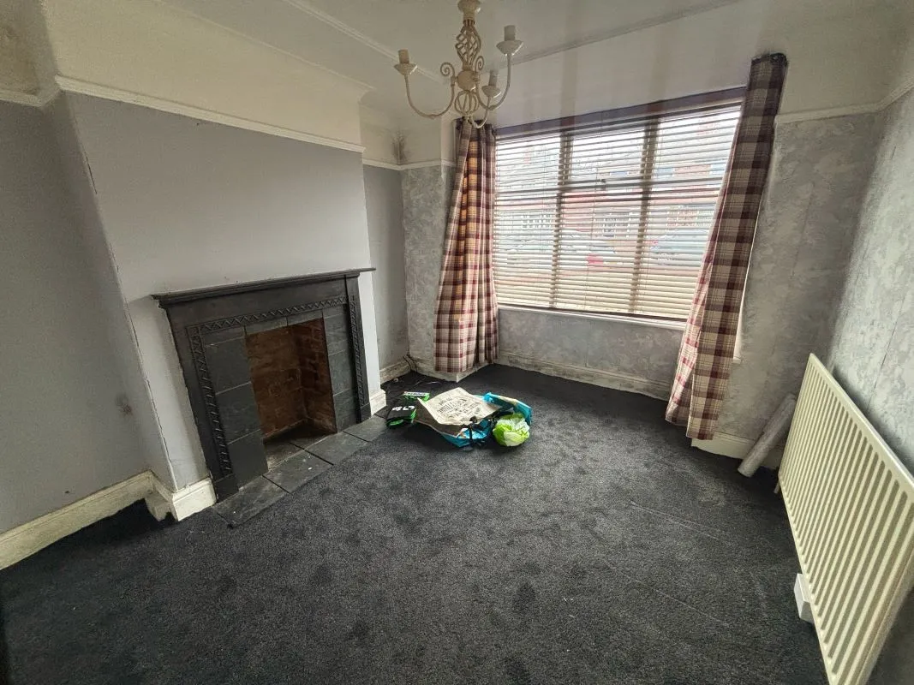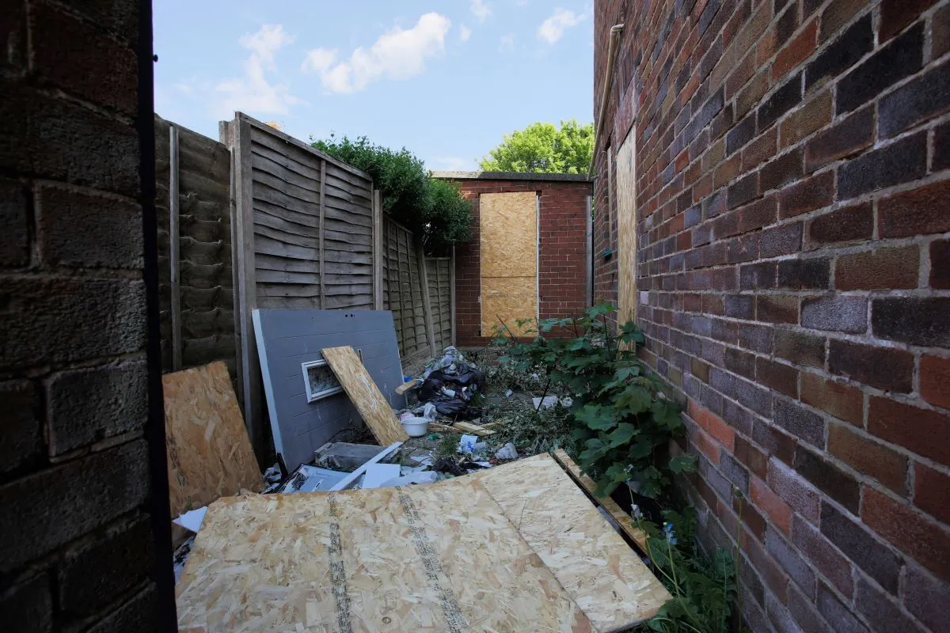Situation: The property is situated on Ropery Road, Gainsborough a popular area of the town, amongst other properties of a similar style, being close to local facilities including schooling and shops and also being on a main arterial bus route. Gainsborough itself offers a wealth of facilities and amenities including the well respect Marshalls Yard retail and leisure complex along with excellent access to the surrounding towns of Retford and Scunthorpe and cities of Doncaster and Lincoln. Description: A traditionally constructed mid terrace house offered for sale in good order throughout with the benefit of an ongoing tenancy agreement generating £450pcm. The property benefits from double glazing and gas fired central heating along with much larger than average gardens including garaging and potential allotment areas and this property is ideal for the investor being a ready to go buy to let opportunity. Accommodation: uPVC double glazed side entrance door into Entrance Hallway: Stairs rising to first floor landing. Sitting Room: 3.66m x 3.28m (12’0 x 10’9) uPVC double glazed bay window to the front elevation, radiator. Dining Room: 3.66m x 3.56m (12’0 x 11’8) uPVC double glazed window to the rear elevation, radiator, understairs storage cupboard and door to: Kitchen: 5.33m x 1.91m (17’6 x 6’3) uPVC double glazed window to the side and rear elevation, uPVC double glazed opaque glass door to the rear garden, central heating radiator, wall mounted gas combination boiler. Fitted kitchen comprising: range of floor and wall units with complementary rolled edged work surfaces, inset stainless steel sink and drainer unit, four ring inset gas hob, electric oven under and extractor over, space and plumbing for a range of appliances. First Floor Landing Bedroom one: 3.68m x 3.28m (12’1 x 10’9) uPVC double glazed window to the front elevation, radiator. Bedroom two: 2.82m x 2.62m (9’3 x 8’7) uPVC double glazed window to the rear elevation and radiator. Family Bathroom: uPVC double glazed window to the rear elevation, radiator, suite comprising low level flush w.c., pedestal wash hand basin with tiled splash, bath with tiled surround and corner framed shower cubicle with electric shower over and tiled surround. Externally: To the front of the property is a small buffer garden to the rear is a pleasant sized enclosed garden area, patio seating area and beyond which is a detached sectional garage and further gardens beyond. Material Information Tenure: The property is believed to be freehold. All prospective bidders should satisfy themselves of the tenure by inspecting the legal pack. Council Tax: We have been advised that the property falls within West Lindsey District Council – BAND A Possession: Subject to existing tenancy agreement. Viewing: Strictly by appointment with Auction House. Services: Prospective purchasers are advised to make their own enquiries of the relevant statutory authorities. NB: Services, Apparatus and Equipment have not been tested by Auction House and therefore cannot be verified as being in working order. The buyer is advised to obtain verification from their Solicitor/Surveyor. These particulars are believed to be correct but their accuracy is not guaranteed and they do not form any part of any contract. Information relating to Rating and Town and Country Planning matters has been obtained by verbal enquiry only. Prospective purchasers are advised to make their own enquiries of the appropriate Authority. All measurements, areas and distances are approximate only. Potential purchasers are advised to check them. D Non-refundable £1,800 inc VAT payable on the fall of the virtual gavel. Non-refundable £1,800 inc VAT payable on the fall of the virtual gavel. Please see the legal pack for any disbursements listed that may become payable by the purchaser on completion.
 Auction House Lincolnshire, North Notts & South Yorks
Auction House Lincolnshire, North Notts & South Yorks
