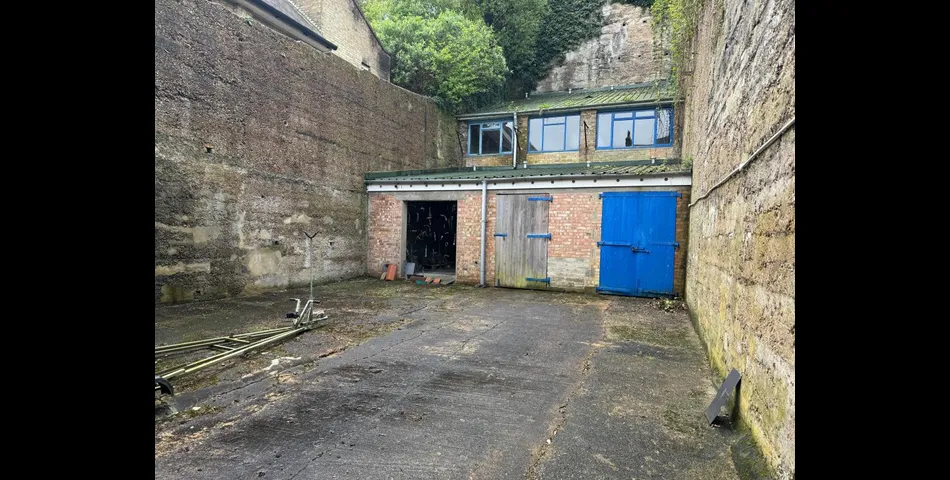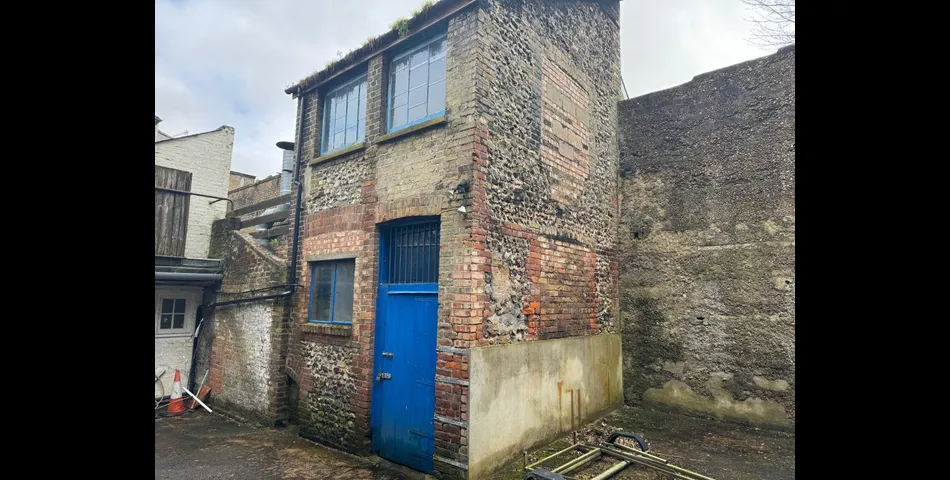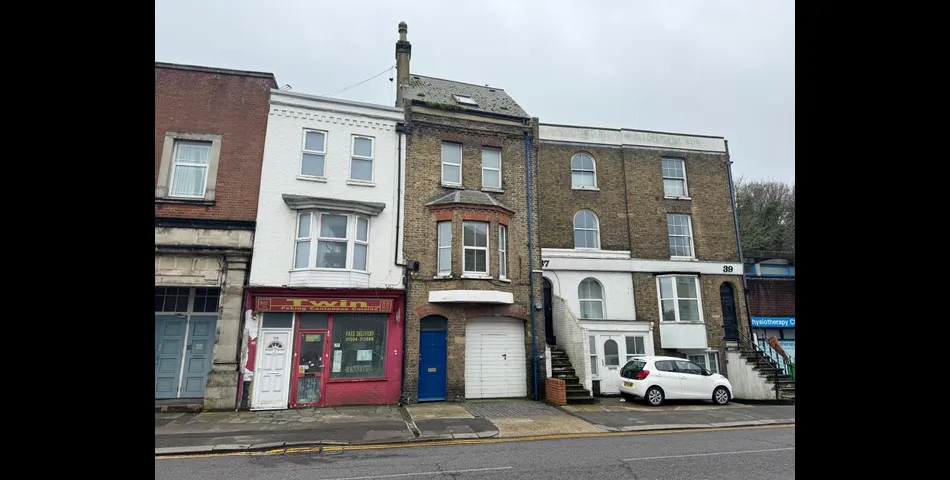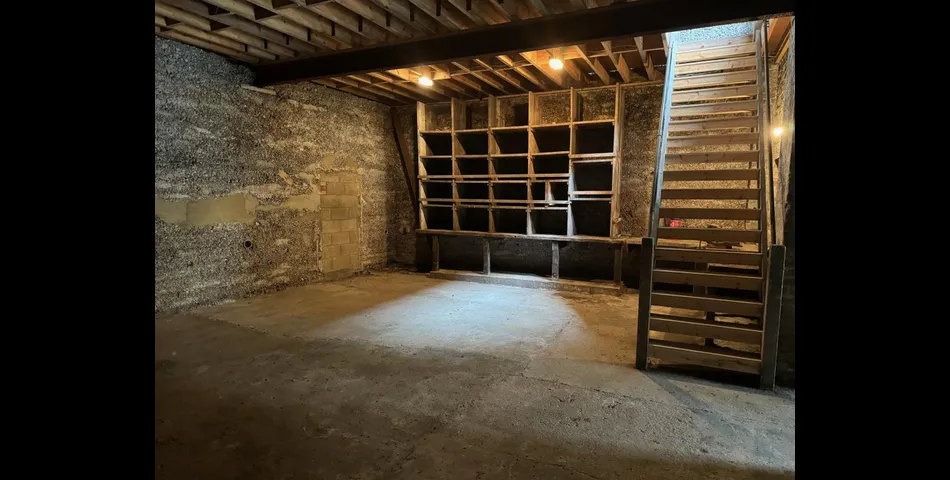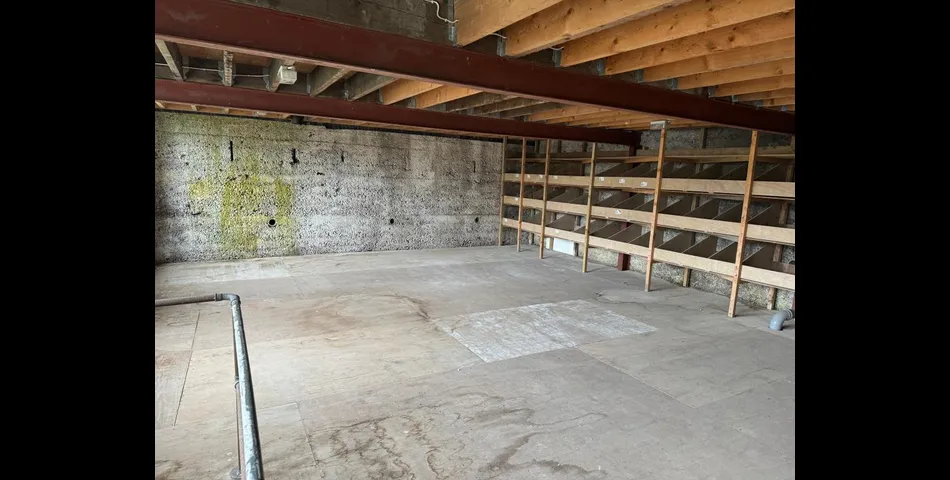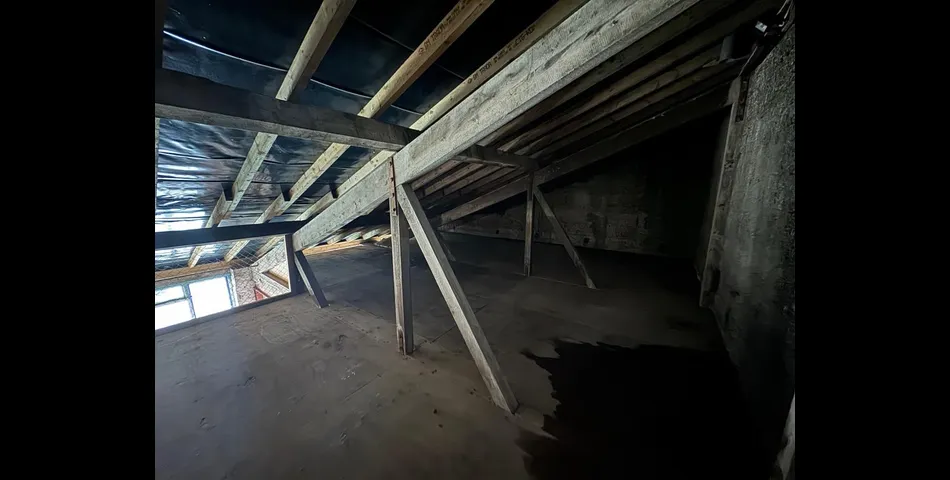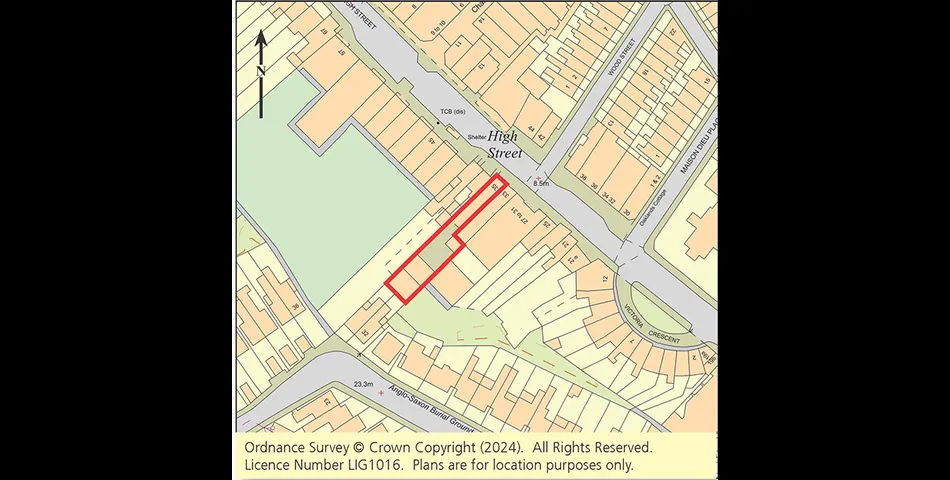Guide Price* : £220,000 - £240,000 Currently let at £6,300 per annum Plus vacant yard and buildings An interesting Lot, comprising a four-bedroom maisonette located to the front of the site, a covered driveway leading to an open yard and buildings. The maisonette, which has its own ground floor entrance, may be suitable for sub-division to provide a first floor one-bedroom flat and a two-bedroom maisonette on the second and third floors, subject to all necessary consents being obtainable. The yard including two buildings has Planning Permission for the existing buildings to be demolished and the erection of four flats with associated works. Equally, the yard and buildings may be suitable for a variety of alternative uses or for continuation as storage, subject to all necessary consents being obtainable. Residential Ground Floor Own entrance with stairs to first floor. First Floor Landing, kitchen, dining room, living room and two store rooms - one with access to the roof garden. Second Floor Landing, two bedrooms and bathroom/W.C. First Floor Landing and two further bedrooms. Tenancy Let on an Assured Shorthold Tenancy at a current rental of £525 per calendar month. Council Tax Band B Yard and Buildings Access to the covered driveway, store rooms, W.C., a two-storey single building and second building located to the rear of the site with storage facilities on ground, first and second levels. Planning Planning Permission has been granted by Dover District Council, under ref: 23/00460, dated 23rd January 2024, for the erection of four dwellings and associated works (existing buildings demolished), subject to conditions. A copy of the Planning Permission and accompanying documents may be downloaded from the Local Planning Authority website, dover.gov.uk. Tel: 01304 872486. Proposed Accommodation - Main Building Flat 1 - Ground Floor Hallway, open-plan kitchen/living/dining room, main bedroom with storage area, bedroom two and bathroom/W.C. Flat 2 First Floor Hallway, open-plan kitchen/living/dining room, main bedroom with storage area, bedroom two and bathroom/W.C. Flat 3 Second Floor Hallway, open-plan kitchen/living/dining room, main bedroom with storage, bedroom two and bathroom/W.C. Separate Building Flat 4 (Ground Floor) Kitchen/dining room, living room with storage area and stairs to first floor. First Floor Landing, bedroom and bathroom/W.C. Outside Courtyard area, bin storage, bicycle storage and further external storage. Viewing Viewings of the yard and storage buildings by arrangement with the Auctioneers. Freehold with Part Vacant Possession Joint Auctioneer Tersons, 27-29 Castle Street, DOVER, Kent, CT16 1PT, 01304 246111
 Clive Emson Land & Property Auctioneers
Clive Emson Land & Property Auctioneers
