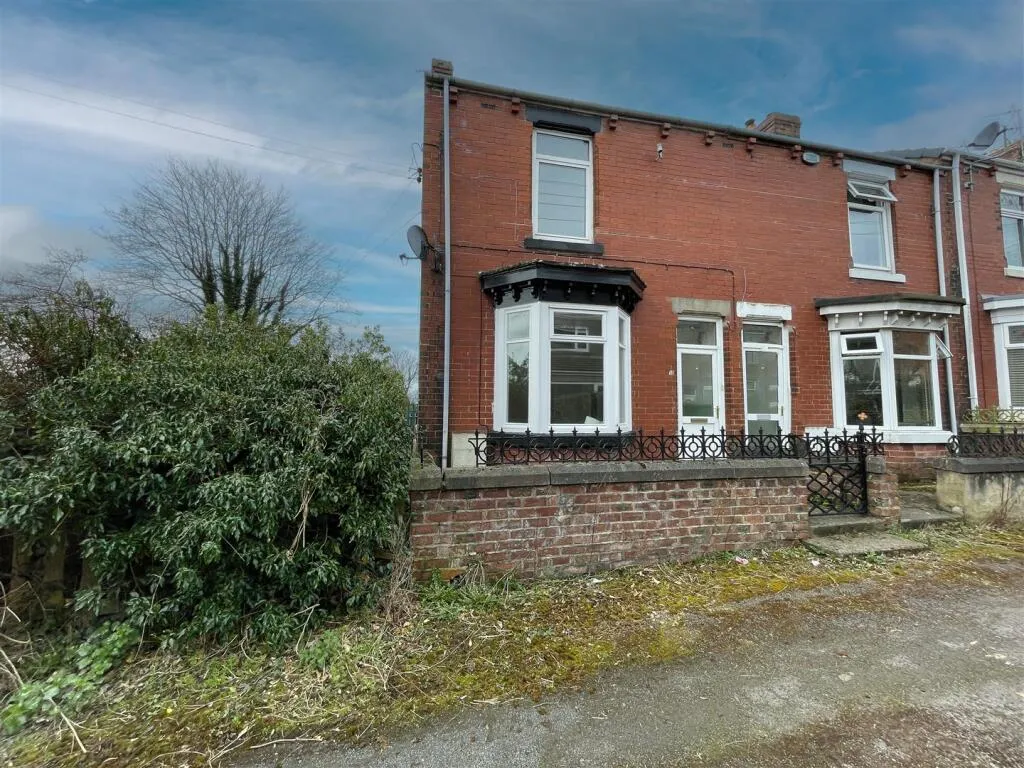NO BUYERS PREMIUM ON THIS LOT Dynamic Property Group together with Auction North are pleased to offer to the sales market this rarely available four bedroomed mid-terrace property in Willington. The home is deceptively spacious, offering two large reception rooms, a large kitchen with plenty of cabinets and room for appliances, a utility room, and a downstairs WC. On the first floor are two double bedrooms, a single bedroom, and the family bathroom. The fourth bedroom is in the converted attic on the second floor and offers extra storage. To the rear of the property, you will find a single garage and a large fenced garden to go with the enclosed yard. This home represents a tremendous value, and early viewing is recommended. For your appointment, please call our sales team on 03300 55 2221. The property briefly comprises; GROUND FLOOR Entrance Hallway with door to long hallway. Doors to; Living Room: approximately 4.04m x 3.96m. A large, bright room which benefits from a bay window. Fireplace. Elegantly decorated with grey painted walls, deep coving, and a wallpapered feature wall. Dining Room: approximately 4.20m x 3.91m. There's lots of room for family and friends around the table here. Fireplace. Door to; Kitchen: approximately 6.20m x 2.08m. A long galley style kitchen offers a range of wood effect eye and base level cabinets with contrasting dark countertops. Two windows provide lots of light. Gas 5 burner range. Stainless steel sink and drainer. Room for additional appliances. Door to rear yard. Door to: Utility: offering plumbing and space for a washing machine and tumble dryer. A countertop gives you folding room. Door to: Downstairs WC: always helpful in a family home - that second toilet. A white set of a hand basin and toilet. This room also houses the boiler. FIRST FLOOR Landing with stairs to the second floor and doors to; Bedroom One: approximately 2.95m x 4.03m. A double room with built-in wardrobes and a feature fireplace. Neutrally decorated with magnolia painted walls and brown carpet. Bedroom Two: approximately 2.95m x 3.92m. A double room with built-in wardrobes and a feature fireplace. Neutrally decorated with magnolia painted walls and brown carpet. Bedroom Three: approximately 1.79m x 3.00m. A single room neutrally decorated with magnolia painted walls and brown carpet. Family Bathroom: approximately 2.09m x 2.99m. A bright room with a white suite of a sink, toilet and p-bath with mains-fed shower over. Modern grey tile around the bath and shower, with a feeling of the beach in the cladding around the room. SECOND FLOOR Bedroom Four/Attic Room: approximately 5.17m x 4.62m into the eaves. A bright room which utilises the attic space and benefits from the addition of three skylights. EXTERNALLY To the front of the home is a small area of garden. To the immediate rear is an enclosed yard. Across the lane at the back of the house is the single garage and a fenced garden.
 Auction North
Auction North

