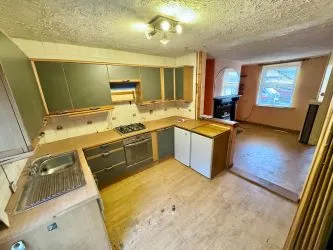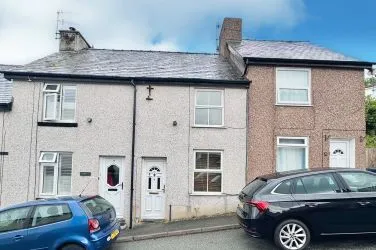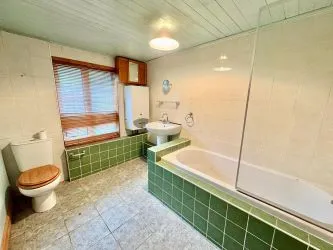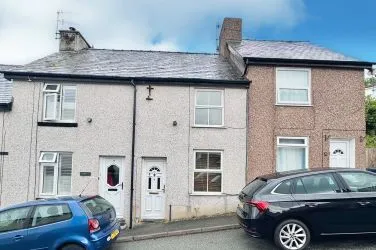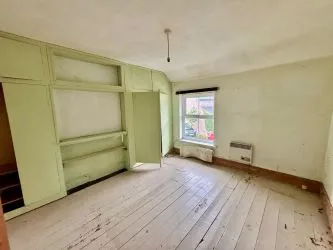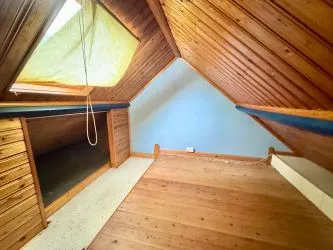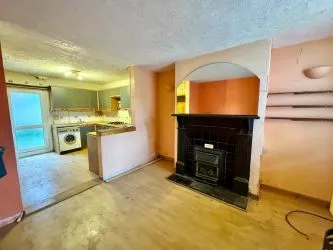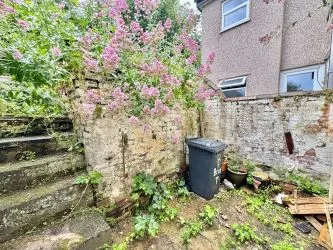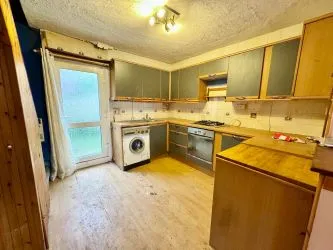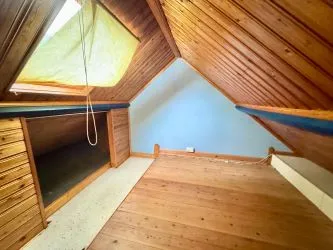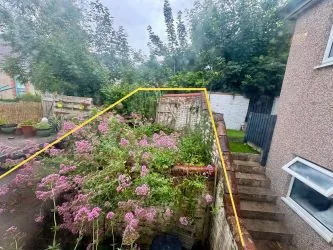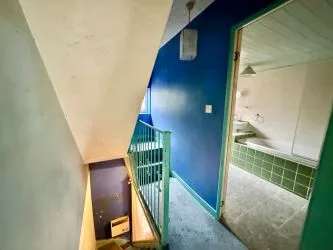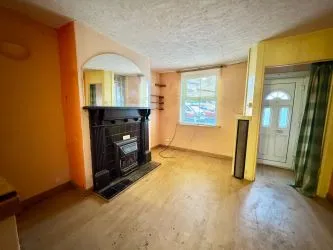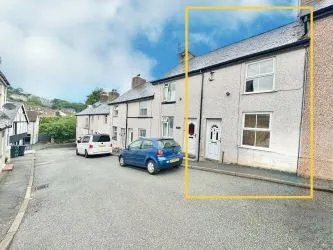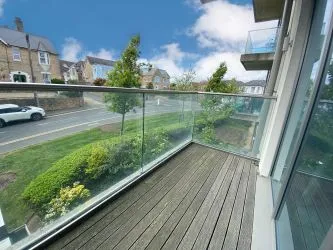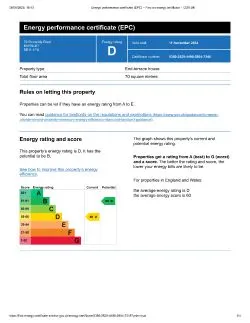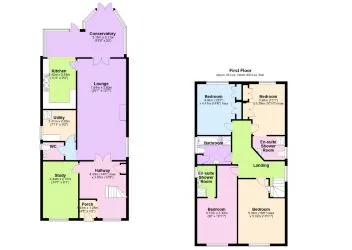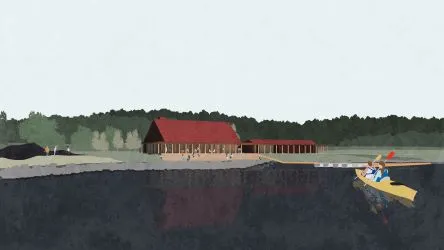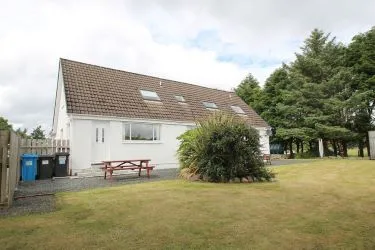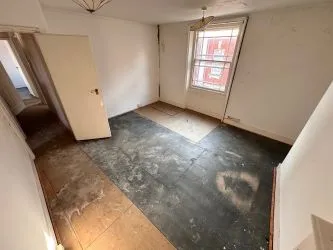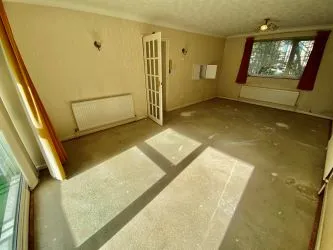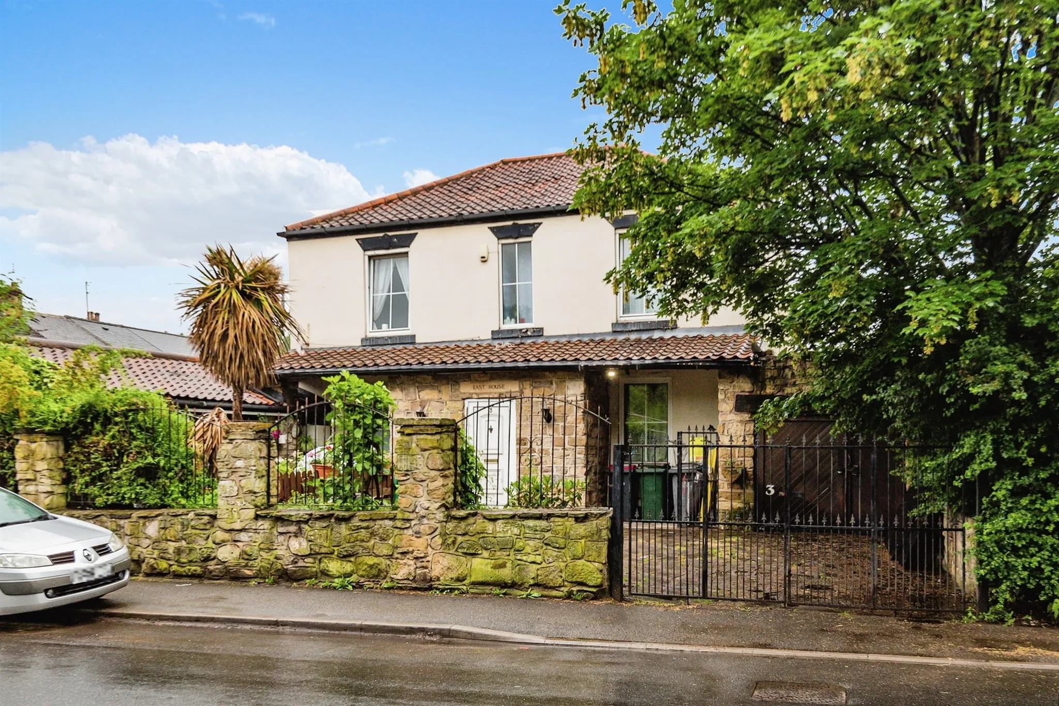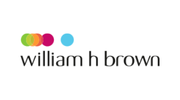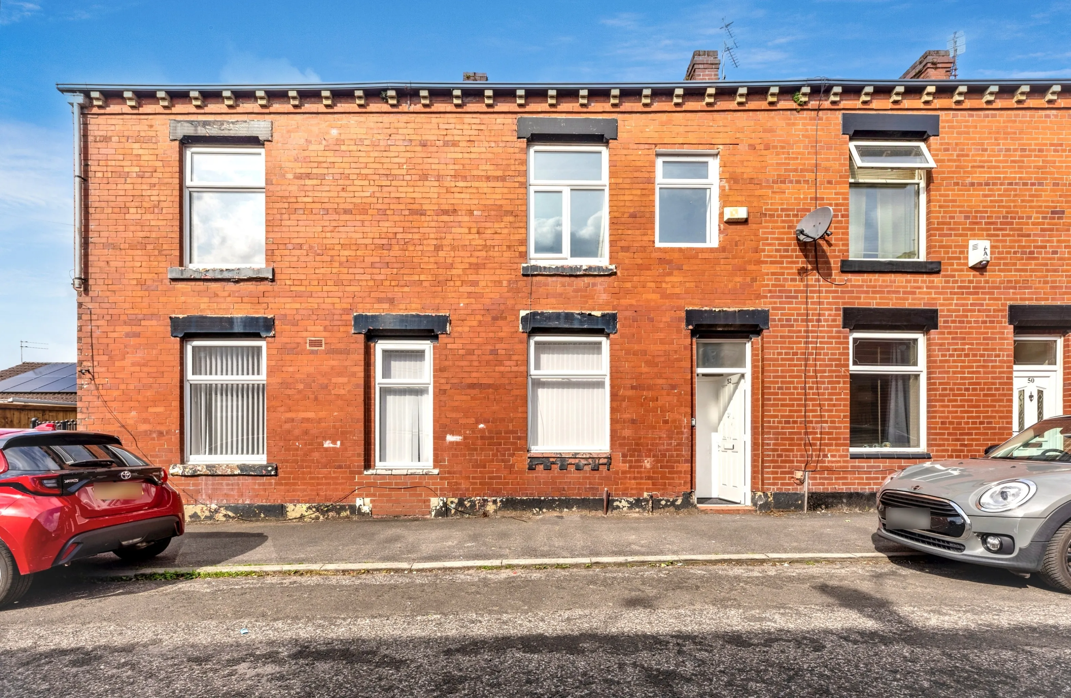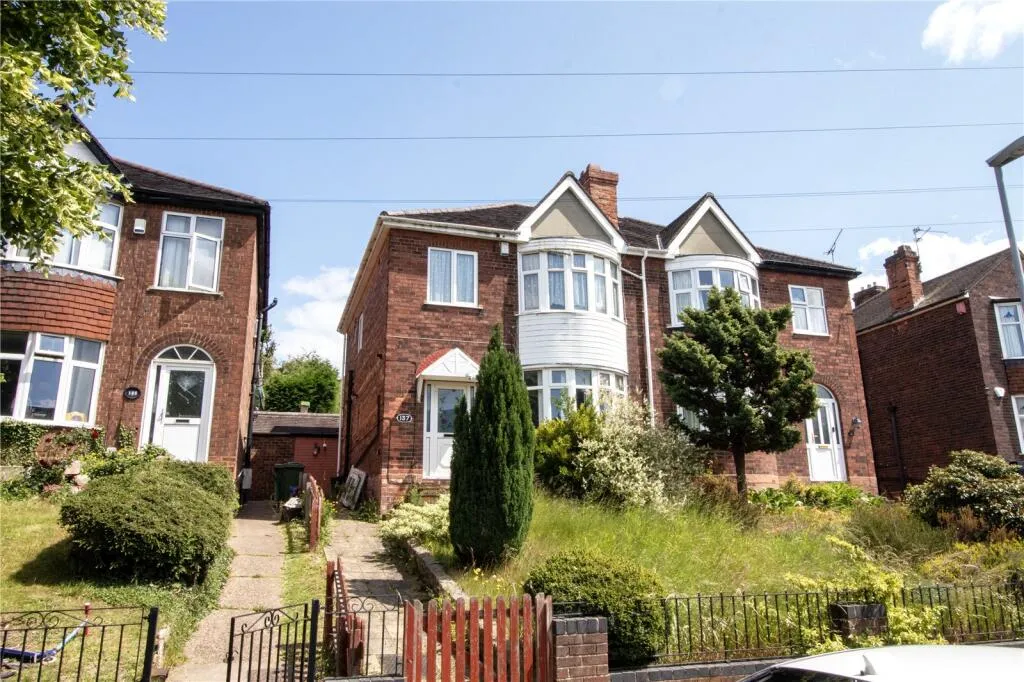ACCOMMODATION Entrance Lobby - UPVC double glazed front door leading to small lobby. Lounge - 3.63m x 3.63m. Feature fireplace with tiled hearth. UPVC double glazed window to front. Kitchen - 3.63m x 2.99m. UPVC double glazed door leading to garden. Staircase leading to 1st floor. Fitted wall and base units, plumbing for washing machine, electric cooker point, gas connection for hob, single drainer sink. First Floor Landing Attic Converted Room - 3.35m x 2.24m. Timber clad ceiling and walls. Skylight window. Bedroom 1 - 3.74m x 3.3m. UPVC window to front. Built in wardrobes. Bathroom - 3 piece suite. Bath with shower over, wc, wash hand basin, wall mounted electric water heater. Window to rear. Outside - Walled courtyard, stone steps to upper terrace. On street parking to front. The Auctioneers understand that the property has the benefit of mains water, electricity, gas and water, but have not undertaken a test of any of the services.
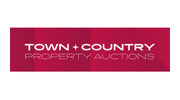 Town and Country Franchise Ltd
Town and Country Franchise Ltd
