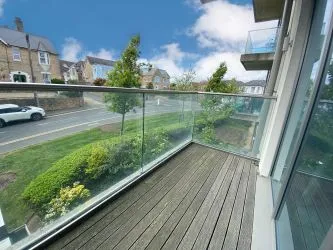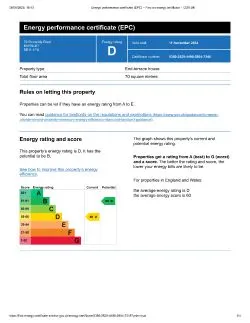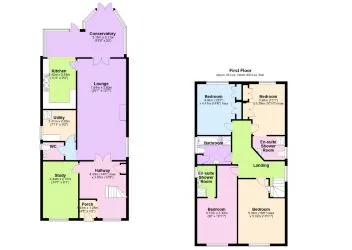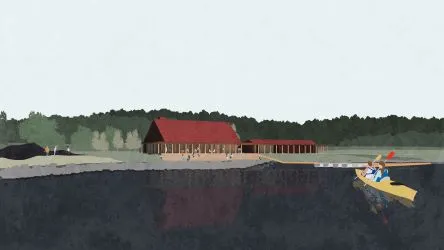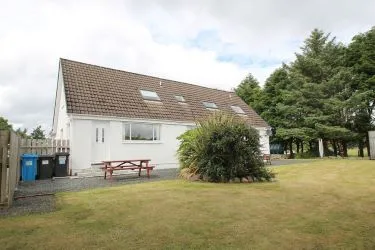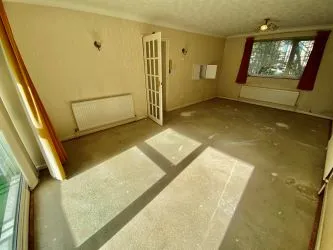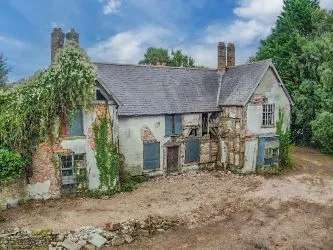This mid terraced property is conveniently located in the centre of the village of Johnstown, and being convenient for all local ammenities. The property is currently split into two bedsits and Let producing a Gross Annual Income of £9600. The property benefits from UPVC double glazing and each bedsit has the benefit of an independent gas fired central heating system. ACCOMMODATION Ground Floor Lounge/Bedroom - 13'6'' x 11'8'' - Window to front. Carpeted. Radiator Kitchen - 12'6'' x 10'3'' - Window and door to rear. Fitted wall and base units with integrated electric oven and hob. Wall mounted gas boiler. Radiator. Bathroom - Window to rear. Bath, wash hand basin, wc First Floor Lounge/Bedroom - 11'8'' x 10'4''. Window to front. Carpeted. Radiator Kitchen - 11'8'' x 10'5''. Window to rear. Fitted wall and base units with integrated electric oven and hob. Wall mounted gas boiler. Radiator Bathroom - Window to rear. Bath, wash hand basin, wc Access to garden area to rear ground floor
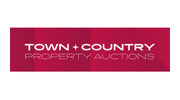 Town and Country Franchise Ltd
Town and Country Franchise Ltd
