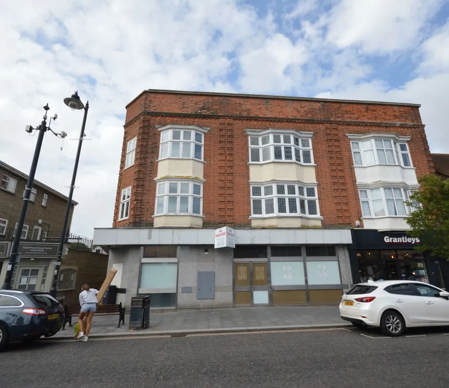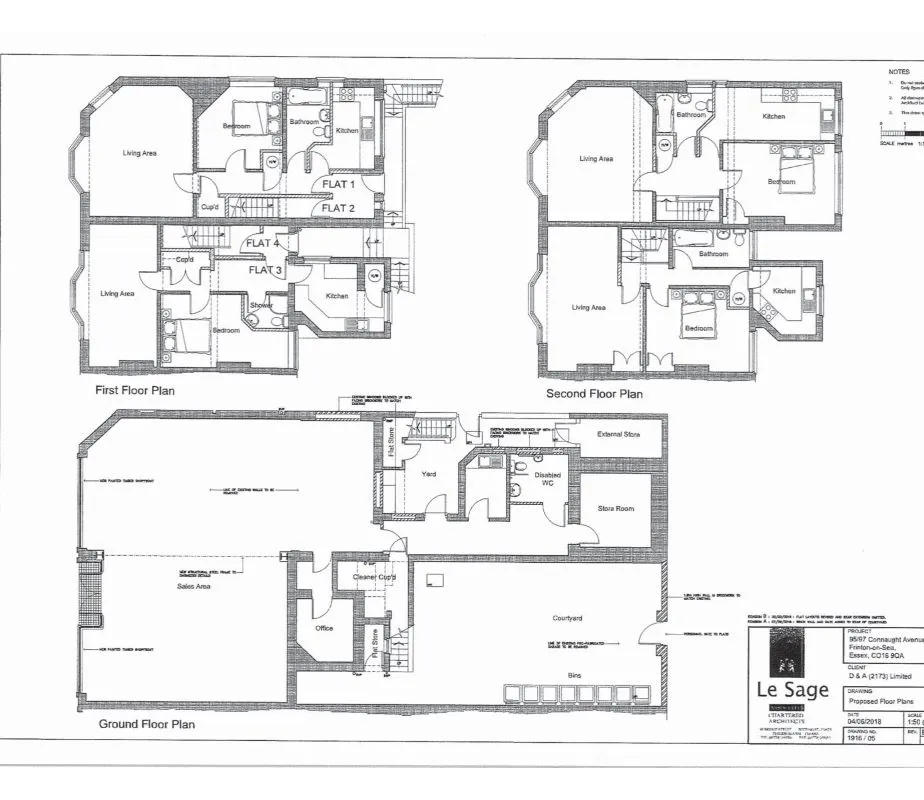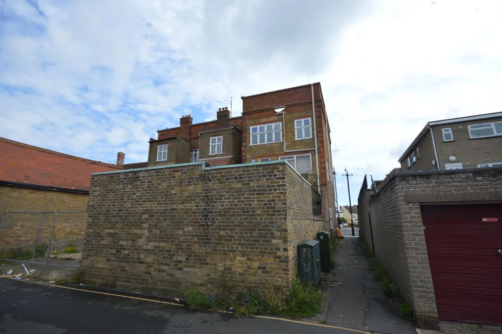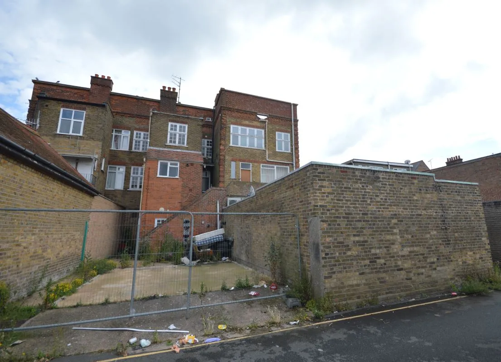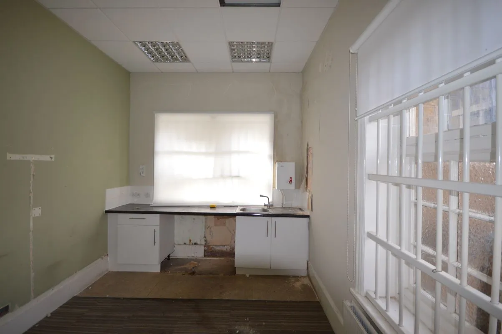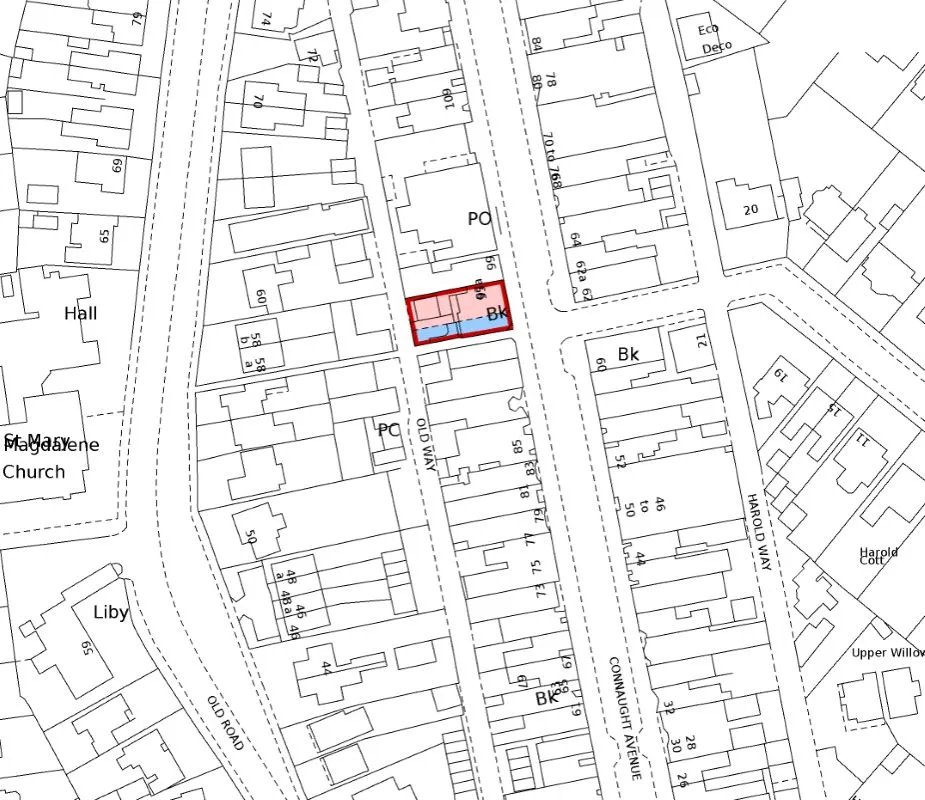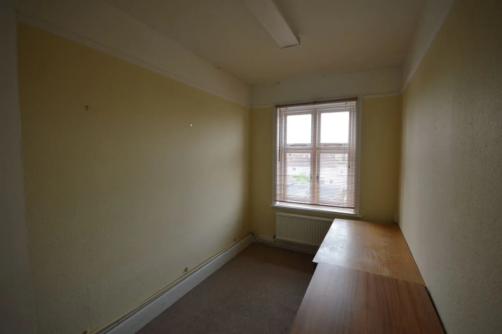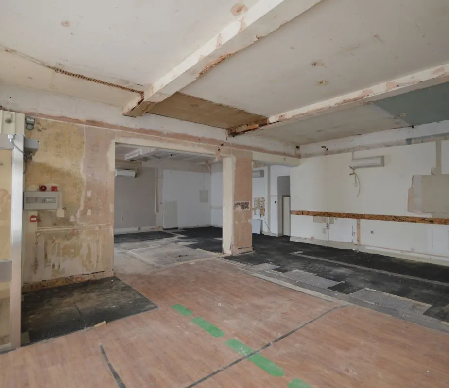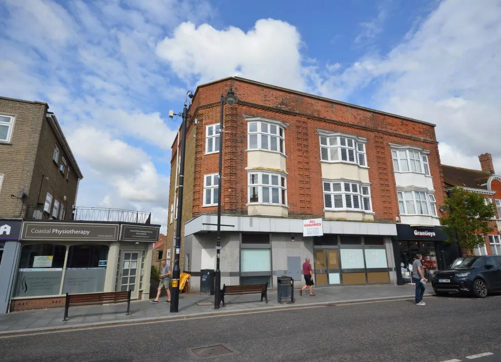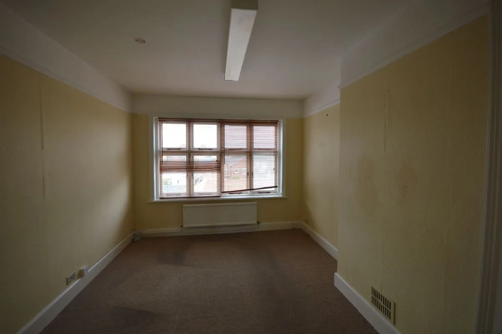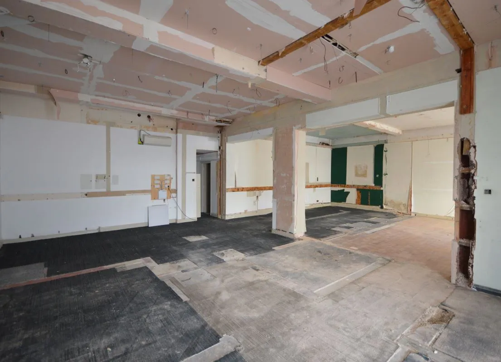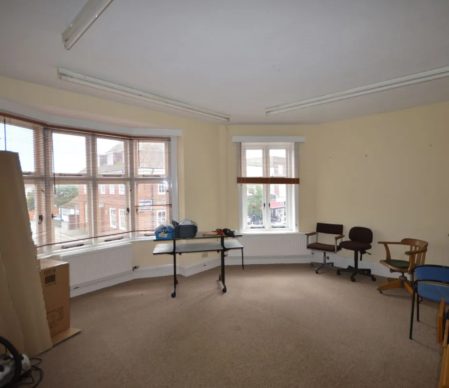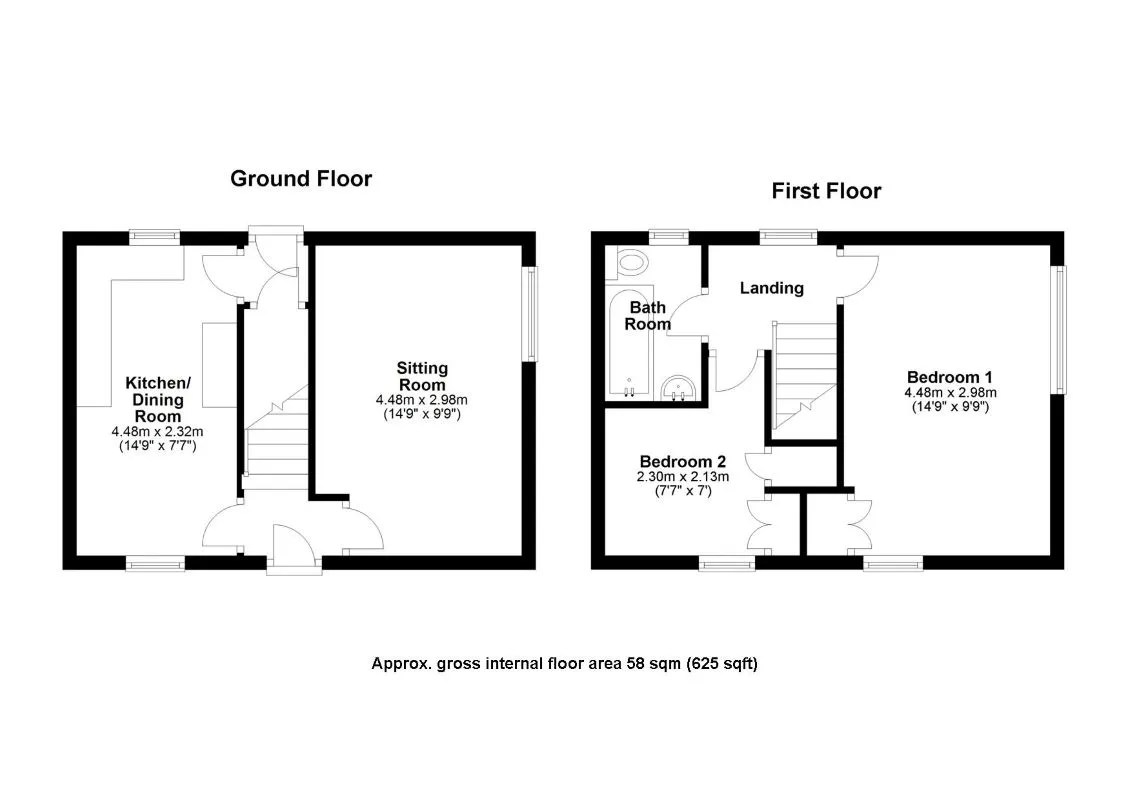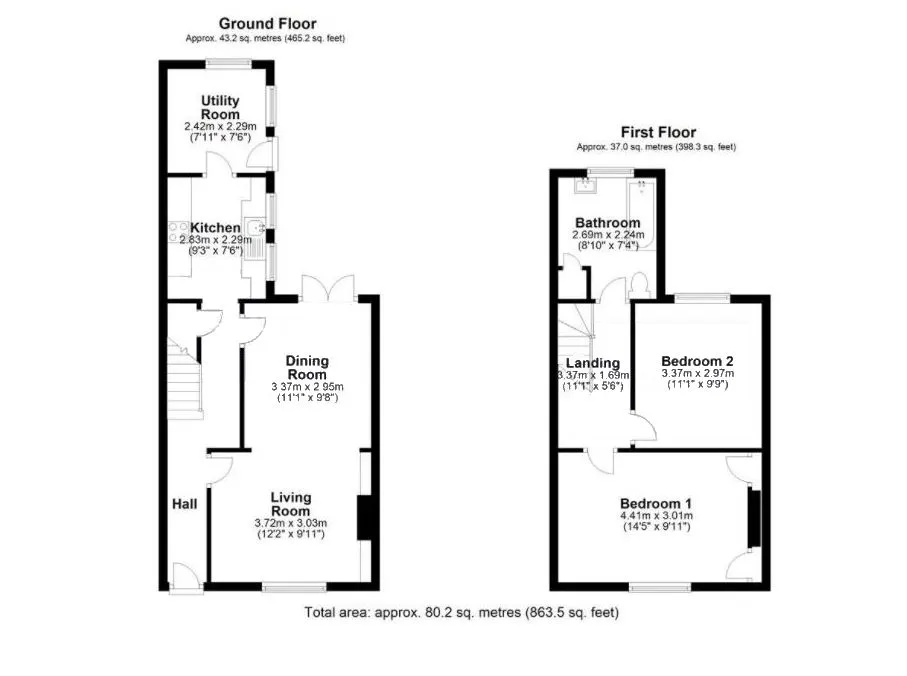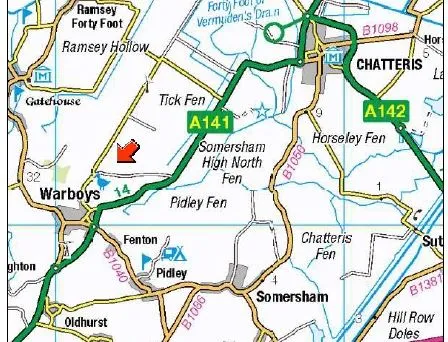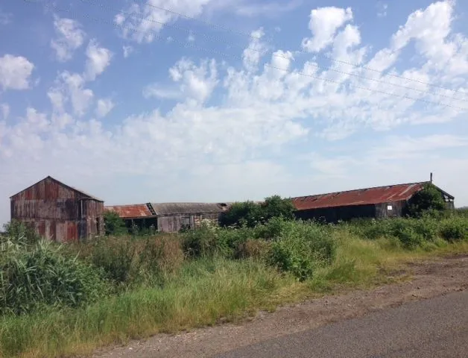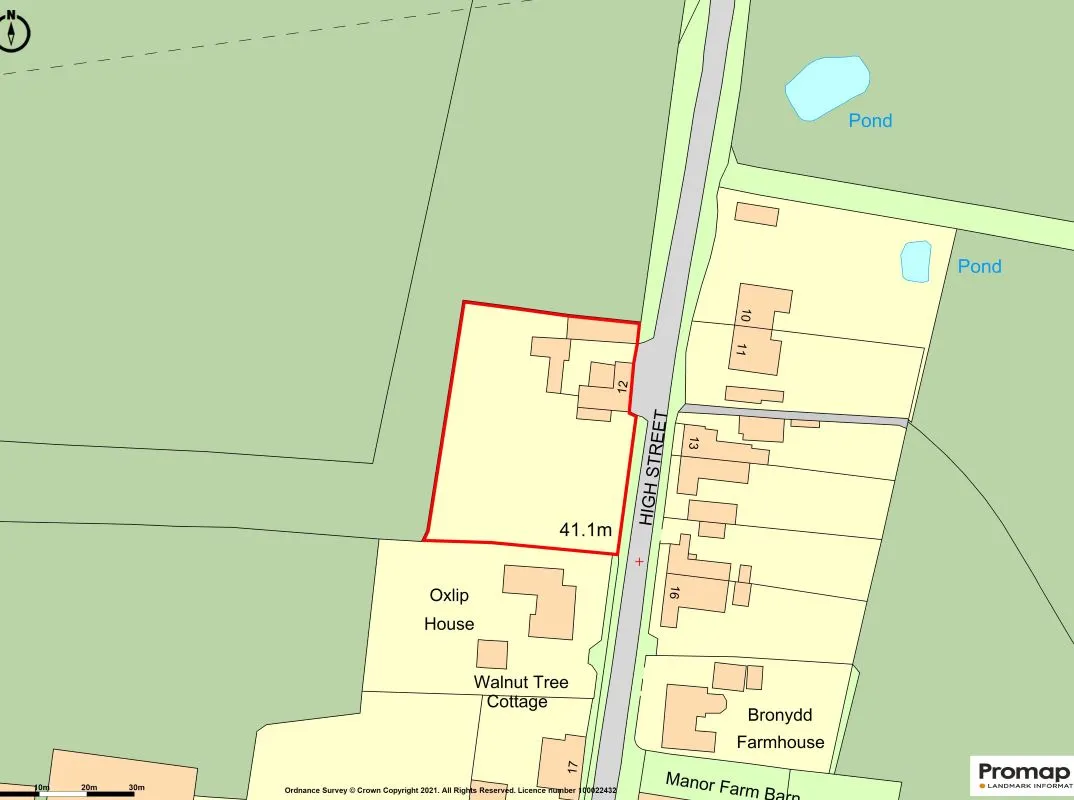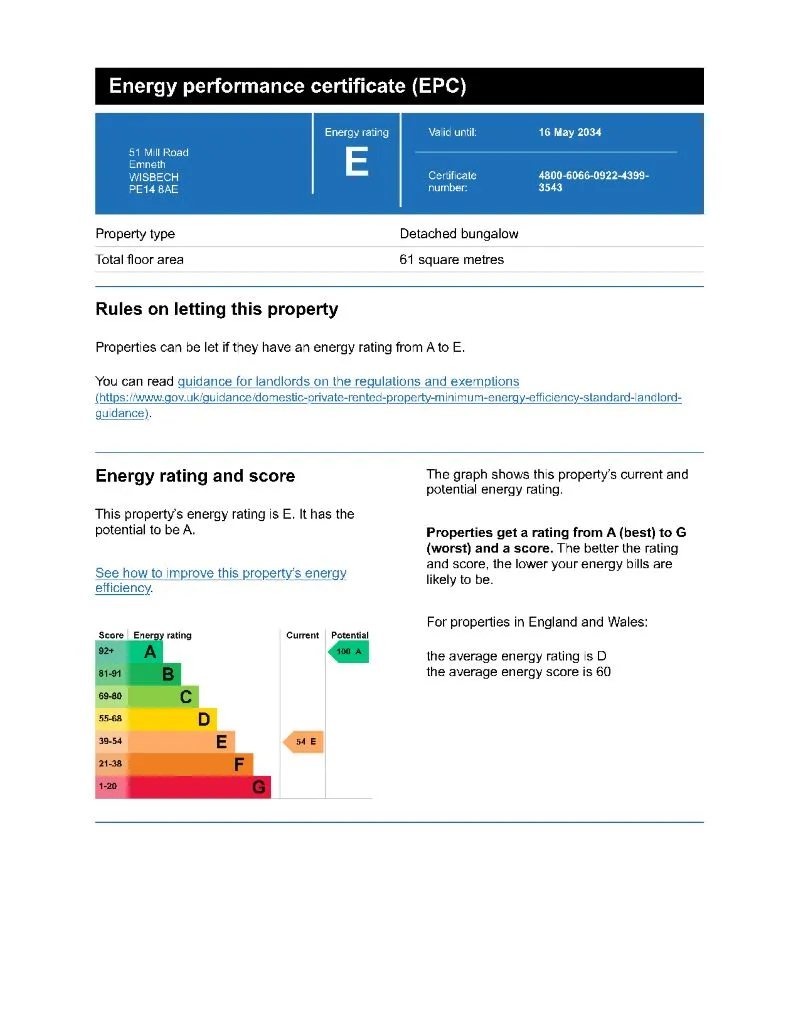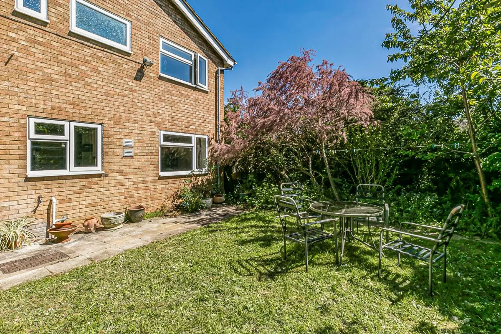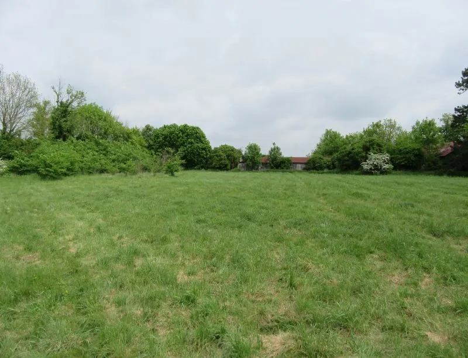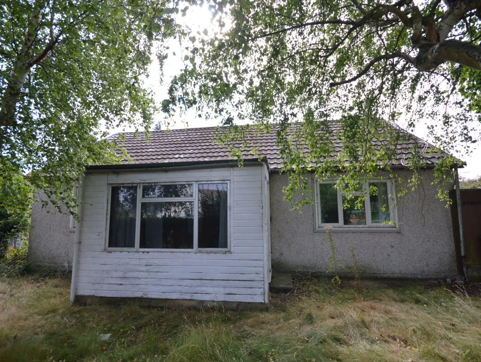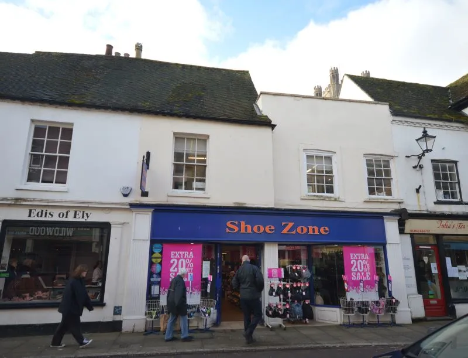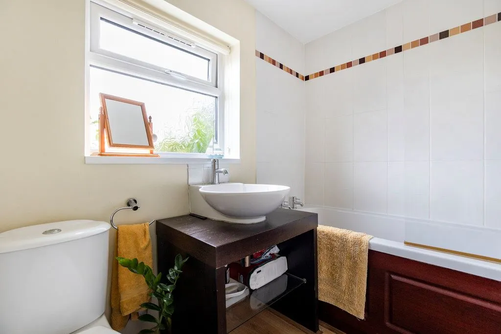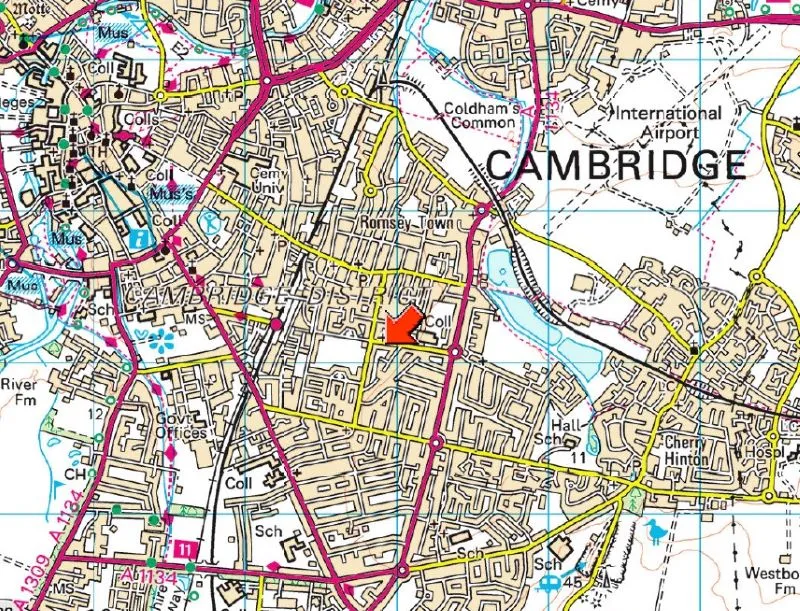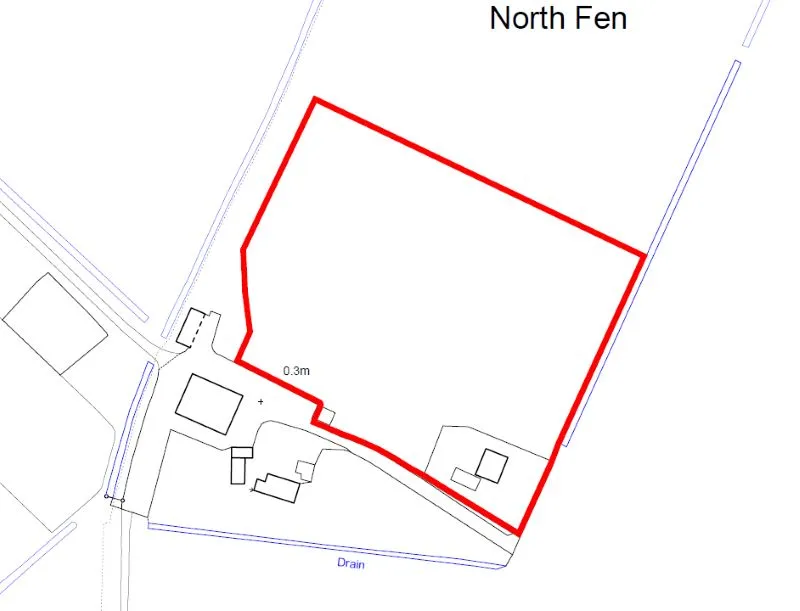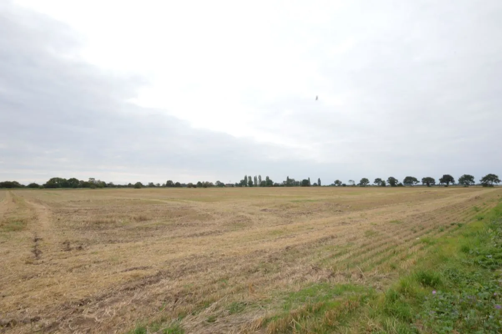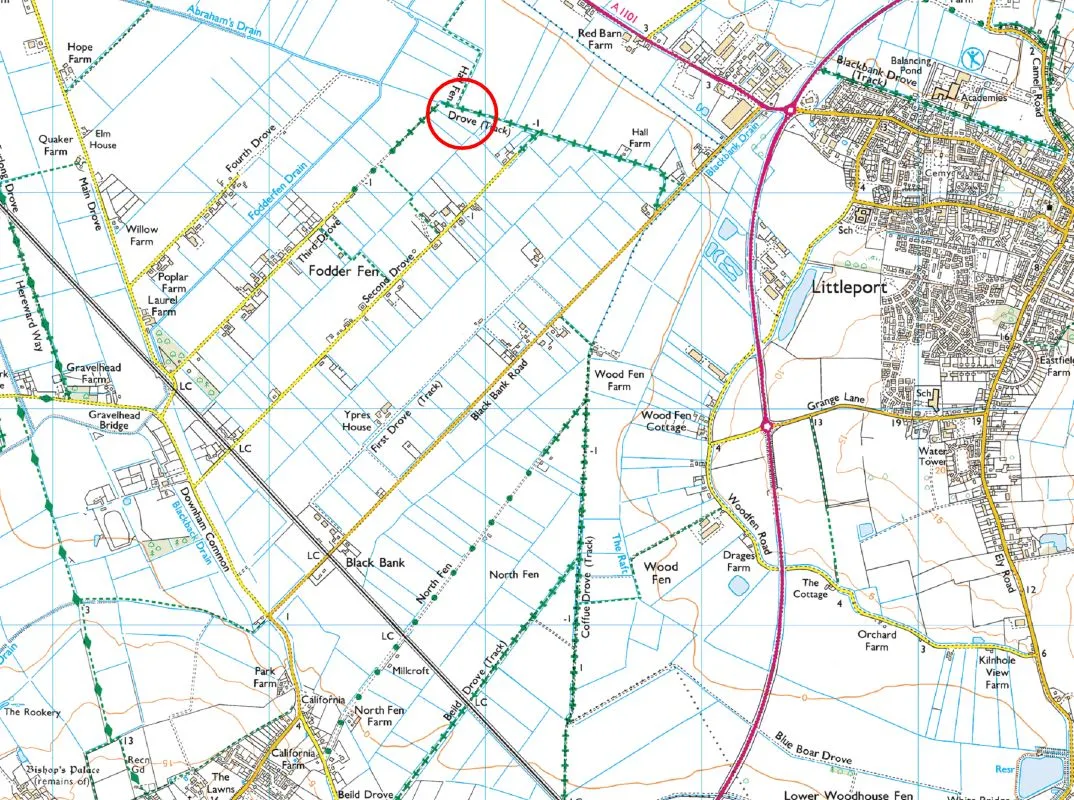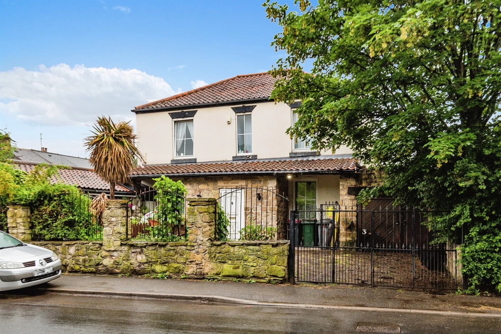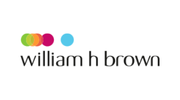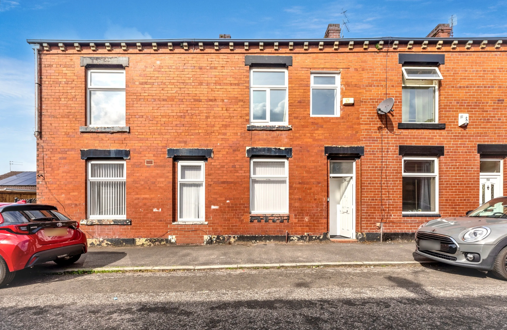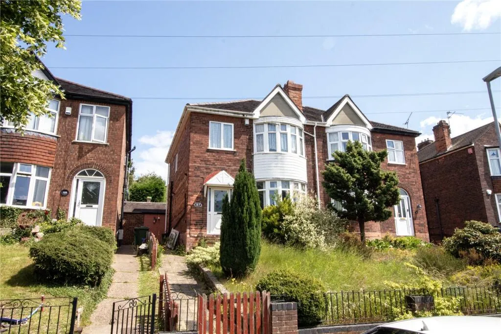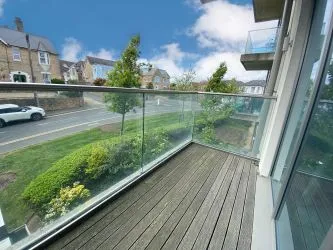A rare opportunity to acquire a substantial 3 storey mixed-use property in the heart of the busy seaside town of Frinton-on-Sea. The building, which was previously occupied by Lloyds Bank, has two large maisonettes above, and offers purchasers a wonderful opportunity to buy a substantial and flexible building, with potential to add further value STP.
The current layout of the property is as follows: Ground Floor: A prime retail shop with total frontage of 11.8m and a ground floor sales area of approximately 102m². The ground floor accommodation currently provides a main Sales Area, office, 2 Cloakrooms, Kitchen area and a Store room in the former bank safe. The gross internal floor area of the ground floor is approximately 162m².
On the upper floors are a pair of substantial duplex apartments: 97a accessed via external stairs via the rear of the building. First Floor: Entrance lobby; Kitchen with MDF base and wall units and gas boiler; Cloakroom with white wc and wash hand basin; Dining Room with blocked fireplace; Sitting Room with bay window to front, and blocked fireplace. Second floor: The landing gives access to; 3 Bedrooms and a Study; family Bathroom with white wc, wash hand basin and bath with overhead shower. 95a accessed via external stair via the rear of the building. First Floor: Entrance Hall; Living Room with bay window to front; Dining Room; Kitchen; Cloakroom with white wc, wash hand basin. Second floor: The landing gives access to; 4 Bedrooms; cloakroom with white wc and wash hand basin.
The total gross internal area of the upper floors is 253.73m².
Planning permission has previously been granted to converted the maisonettes into 4 smaller flats.
Outside: To the rear of the building is a yard area, which is mainly laid to concrete and large enough to provide parking for two cars. There was previously a garage on site, which has since been removed, but offers scope for replacement of similar or other uses STP.
 Cheffins
Cheffins
