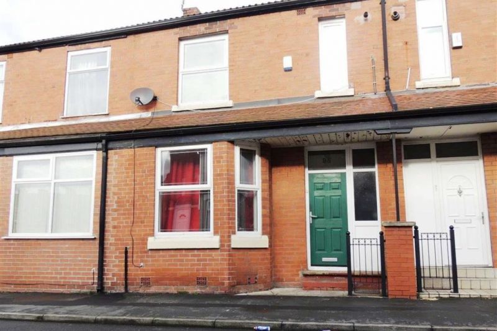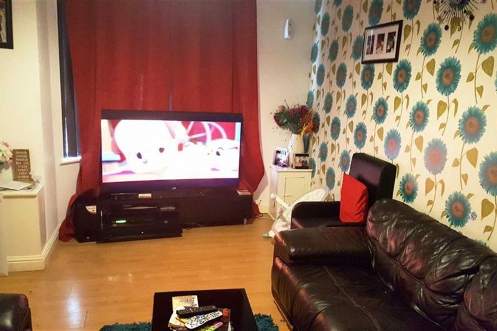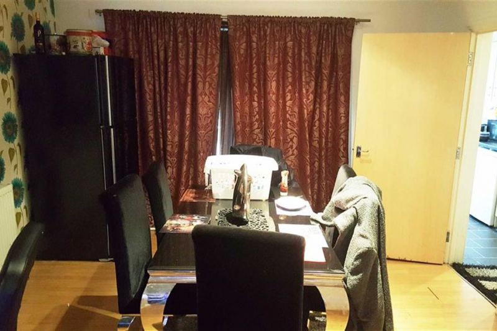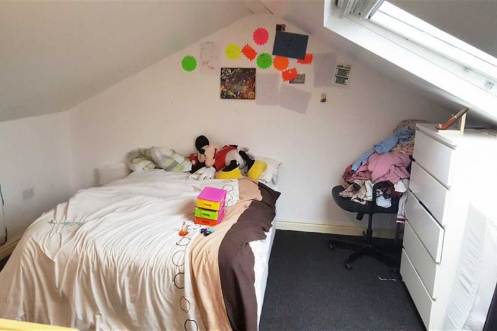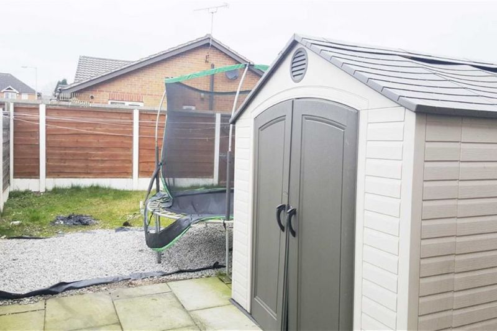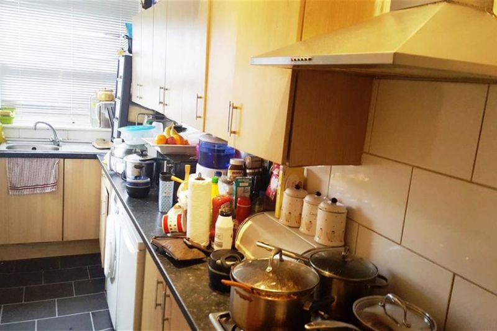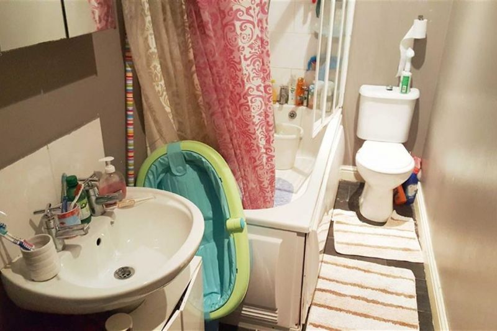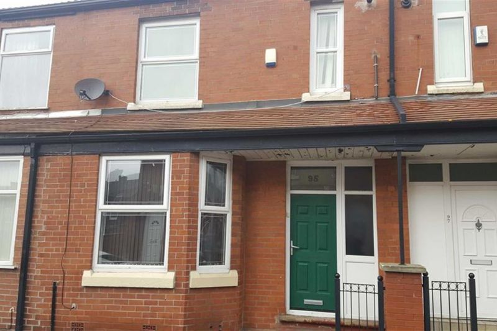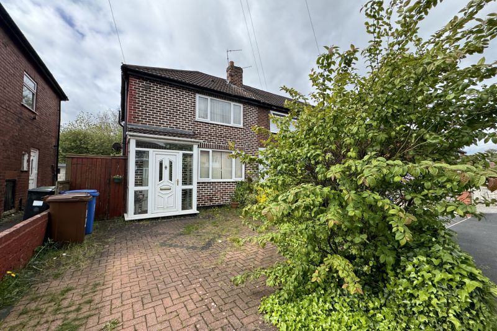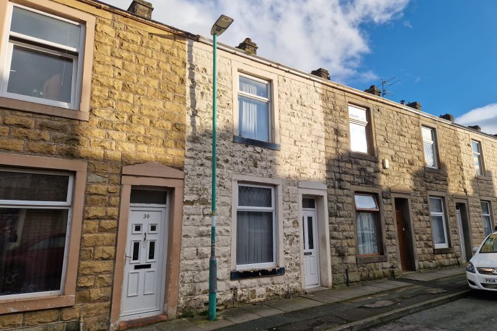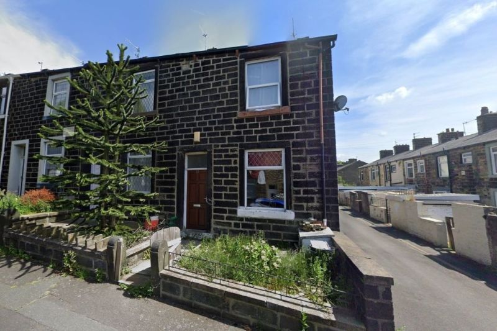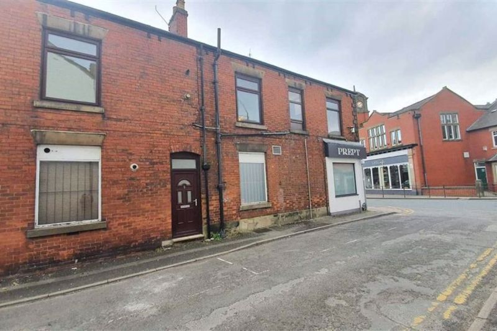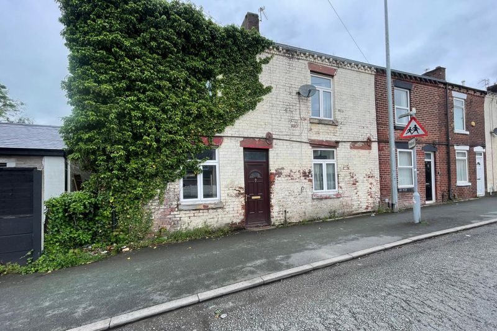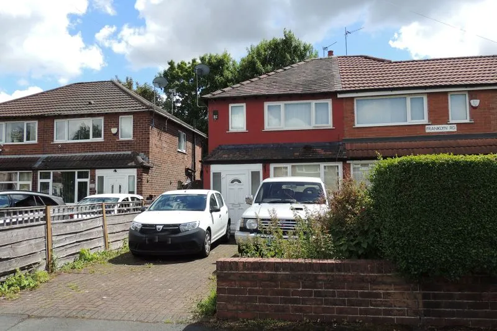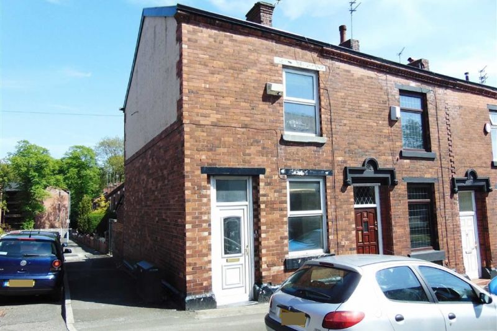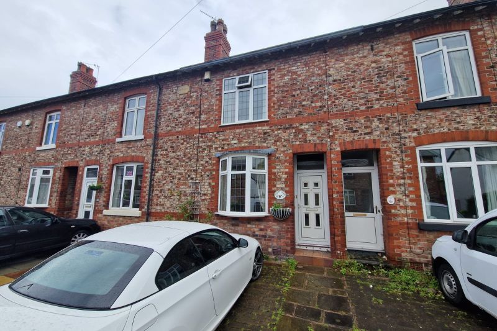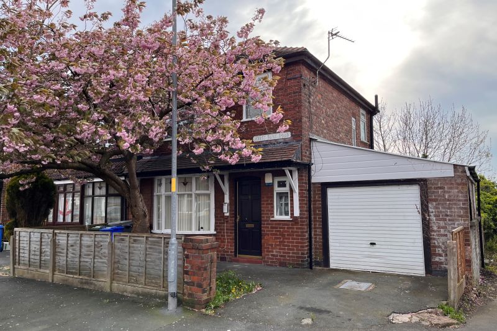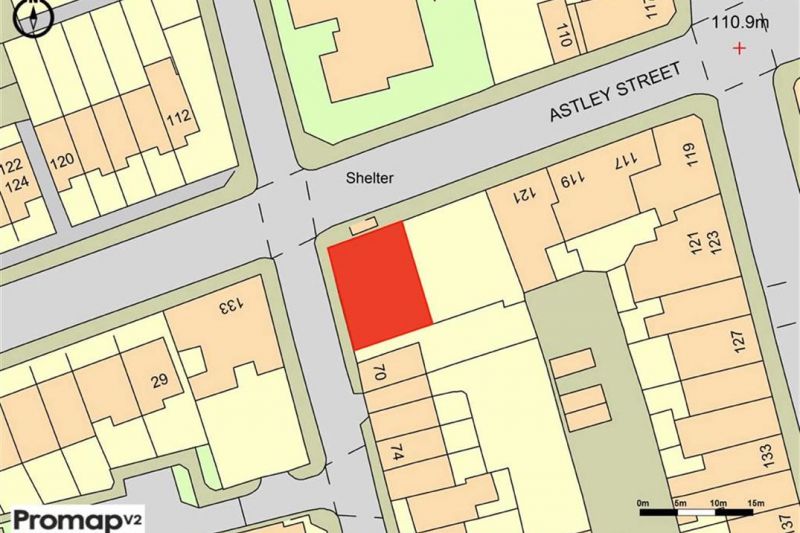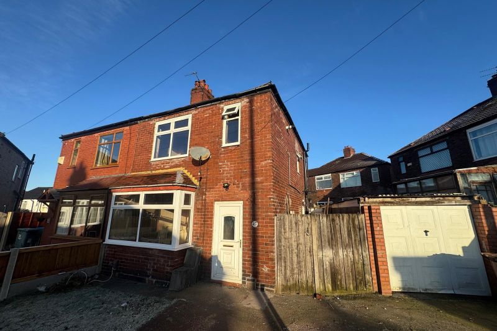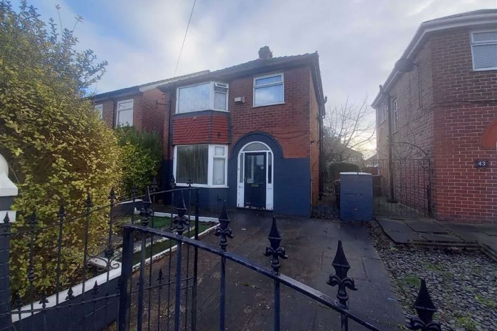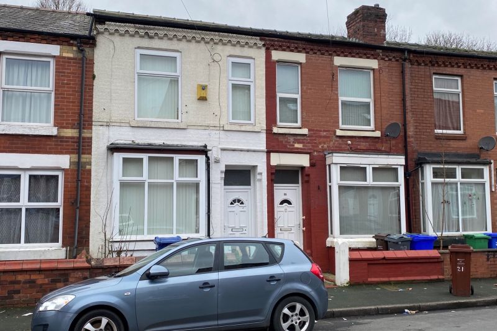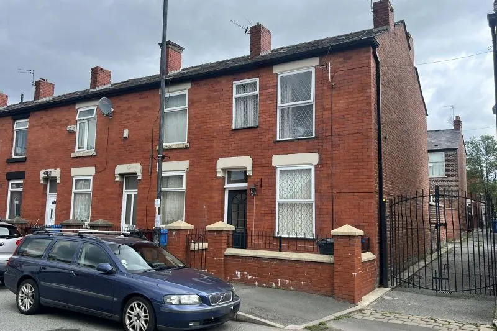95 Wayne Street, Openshaw, M11 1BW TO BE SOLD AT AUCTION ON 10 DECEMBER 2018 - LOT 72 Lounge, dining room, kitchen, WC Four bedrooms, bathroom Rear garden Gas central heating and double glazing To be sold subject to a tenancy - please refer to the legal pack for confirmation The tenants have expressed a desire to remain in situ Viewings are available STRICTLY by appointment only Finance available on this lot; call us now to find out how on 0161 443 4740 or email [email protected] ! Notice Before buying at Auction, it is essential that you read our Notice to Prospective Buyers and the Common Auction Conditions . You must not bid unless you have made yourself fully aware of the auction process. If you require help with this, please contact a member of the auction team. Entrance Hall PVCu entrance door, PVCu frosted double glazed window to front, fitted carpet, double power point, carpeted stairs to first floor landing, door to the lounge. Lounge - 13'3 x 11'3 max (4.04m x PVCu double glazed window to front, radiator, laminate flooring, power point(s), open plan to the dining room. Dining Room - 13'2 x 11'1 (4.01m x 3.38m) Laminate flooring, power point(s), PVCu double glazed sliding double doors to garden, door to the kitchen and separate W.C. Separate W.C Fitted with two piece suite with pedestal wash hand basin and wc, radiator, vinyl flooring. Kitchen - 17'2 x 4'8 (5.23m x 1.42m) Fitted with a matching range of base and eye level units and cupboards with drawers and round edged worktops, stainless steel sink unit with mixer tap, plumbing for automatic washing machine, space for fridge/freezer with fitted electric oven, built-in four ring gas hob with extractor hood over, PVCu double glazed window to side, PVCu double glazed window to rear, radiator, vinyl flooring, power point(s). Landing Radiator, fitted carpet, power point, doors to bedrooms 1-3-4 and bathroom. Door to the inner landing. Bedroom One - 11' x 9'7 (3.35m x 2.92m) PVCu double glazed window to front, radiator, fitted carpet. Bedroom Three - 9'11 x 9'5 (3.02m x 2.87m) PVCu double glazed window to rear, radiator, fitted carpet. Bedroom Four - 7'3 x 6'6 (2.21m x 1.98m) PVCu double glazed window to rear, radiator, fitted carpet. Bathroom Fitted with three piece suite comprising panelled bath with fitted electric shower over, pedestal wash hand basin and WC, tiled splash backs, radiator, vinyl flooring. Inner Landing PVCu double glazed window to front, fitted carpet, wall mounted gas combination boiler, carpeted stairs to second floor. Loft Room ( Used By Present Owner As Bedroom - 17'3 x 12'10 max (5.26m x 3.91m max) Radiator, fitted carpet with velux skylight. Outside Enclosed rear garden. Additional Information Situated in a very popular residential location in Openshaw and within walking distance of Lime Square Shopping Centre, transport links and several schools, with excellent access into the city centre Who, When And Where Edward Mellor Auction Monday 10 December Registration 12 noon A J Bell Stadium, 1 Stadium Way, Salford, M30 7EY Auction Consultant Dealing With This Property Sophie Simcox Important Notice Before buying at Auction, it is essential that you read our Notices to Prospective Buyers and the Common Auction Conditions These can be found on our website www.edwardmellor.co.uk/auctions/buying-at-auction You must not bid unless you have made yourself fully aware of the auction process If you require help with this, please contact a member of the auction team You may download, store and use the material for your own personal use and research. You may not republish, retransmit, redistribute or otherwise make the material available to any party or make the same available on any website, online service or bulletin board of your own or of any other party or make the same available in hard copy or in any other media without the website owner's express prior written consent. The website owner's copyright must remain on all reproductions of material taken from this website.
 Edward Mellor Estate Agents Ltd
Edward Mellor Estate Agents Ltd
