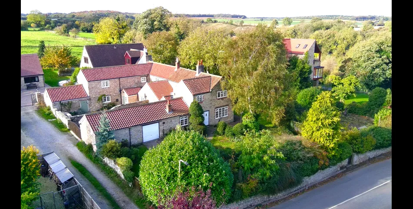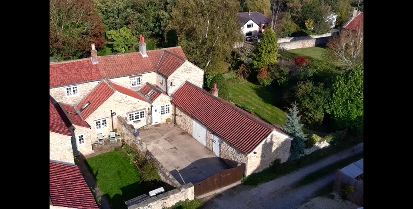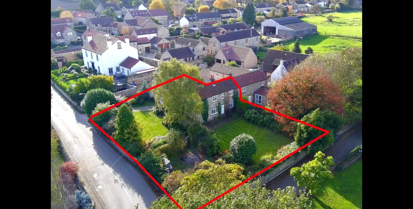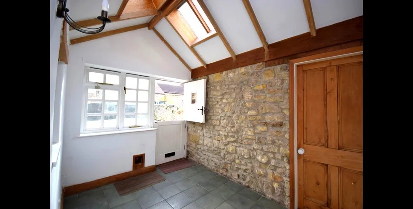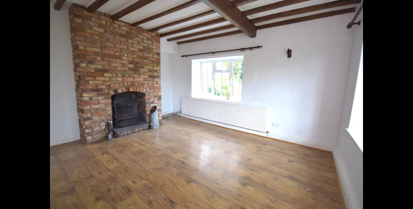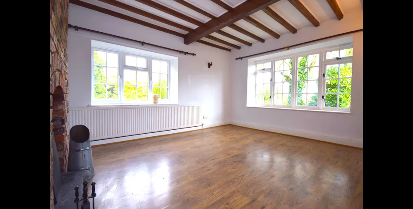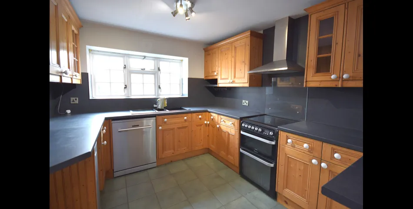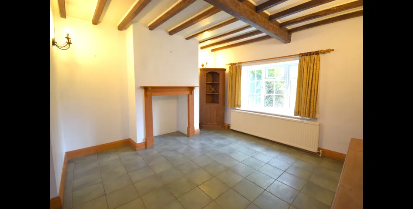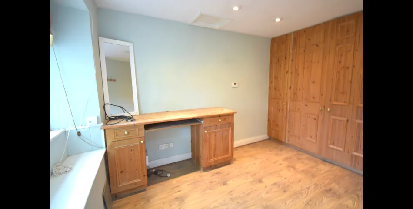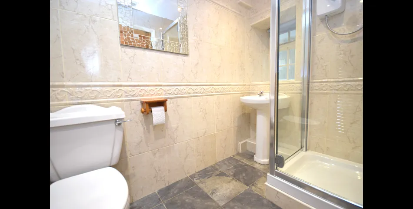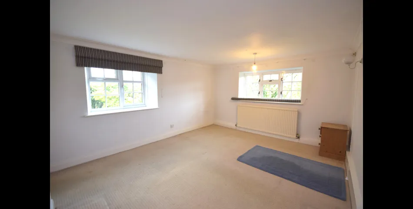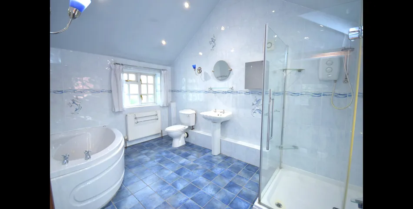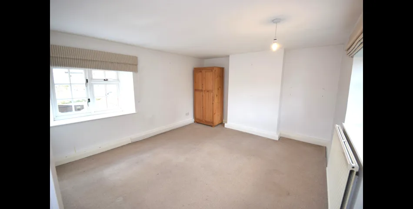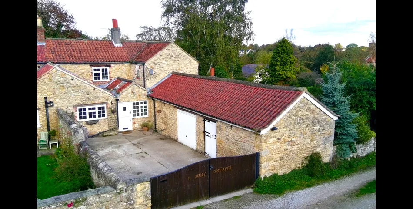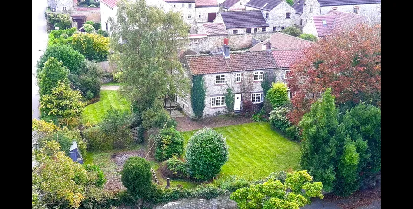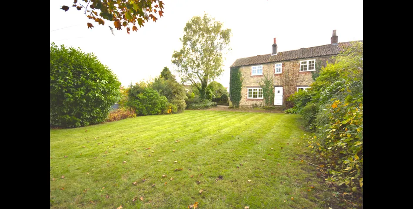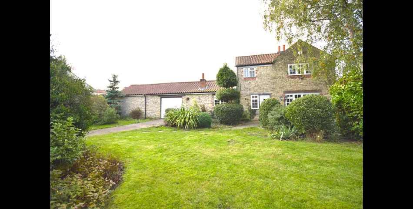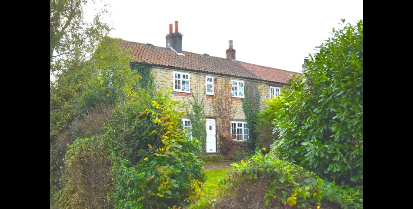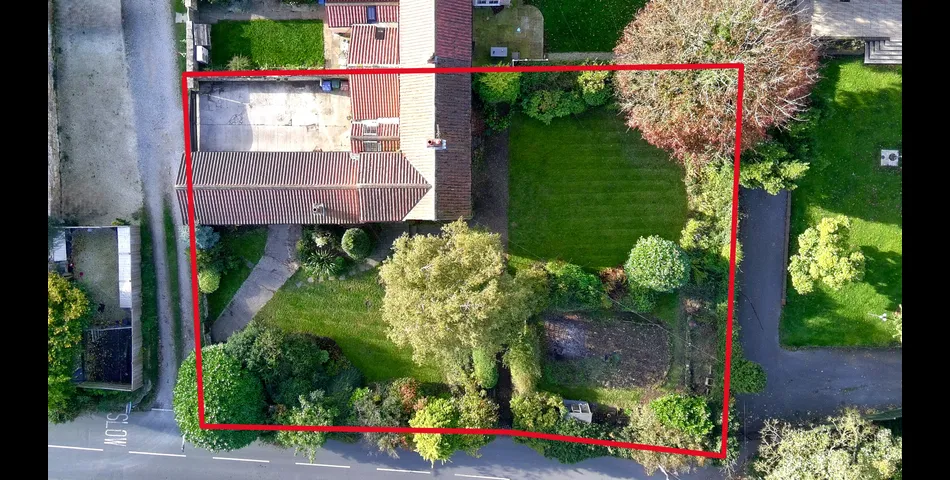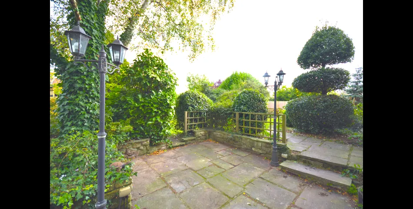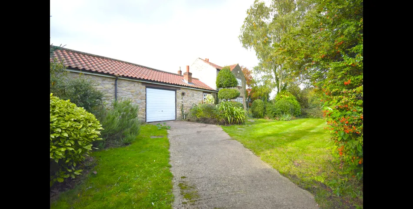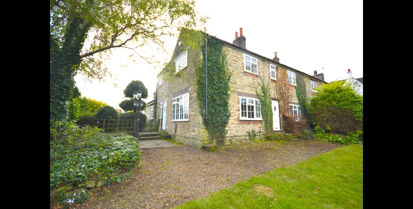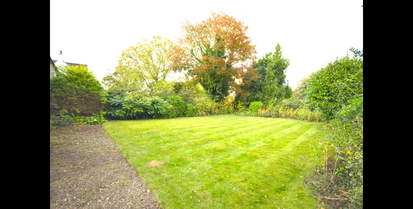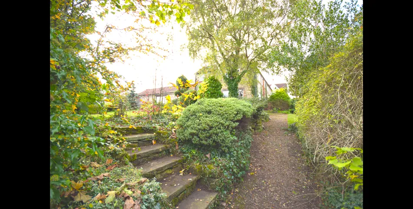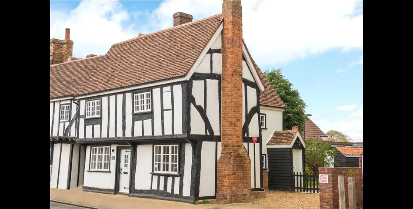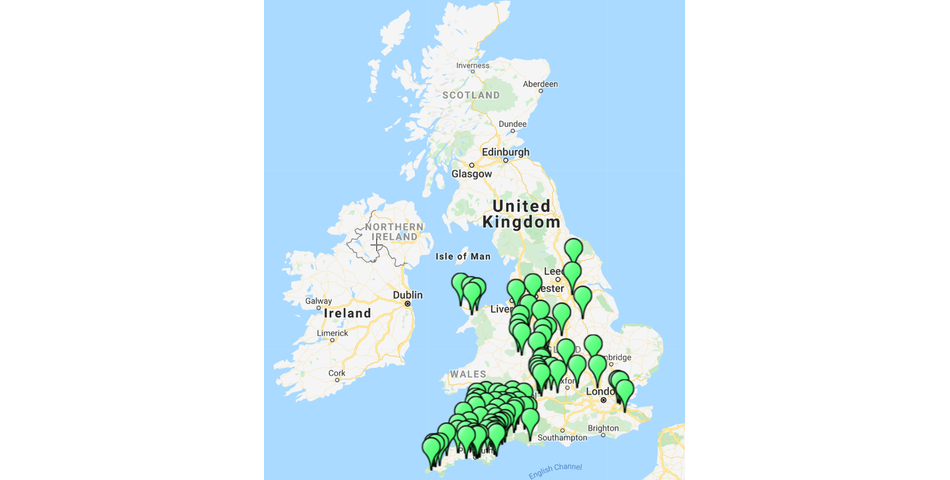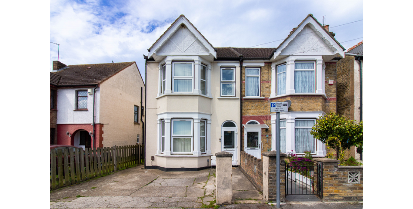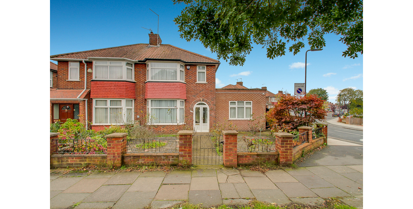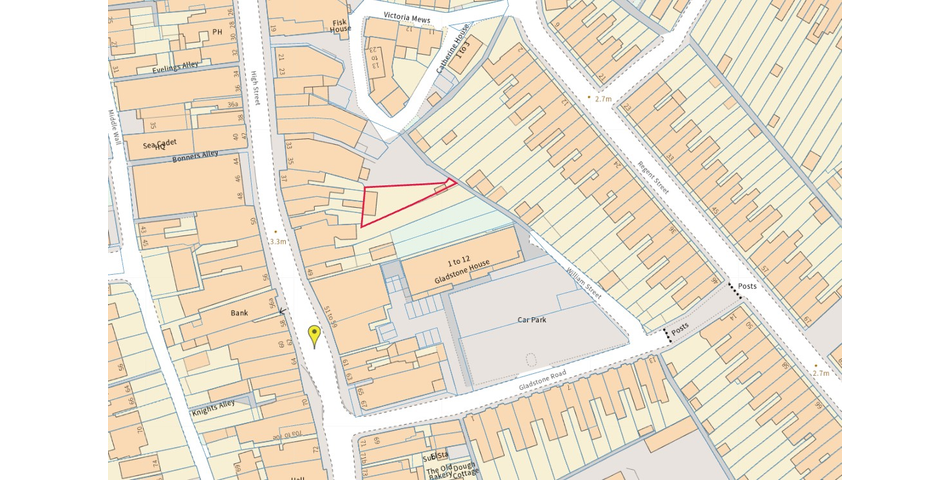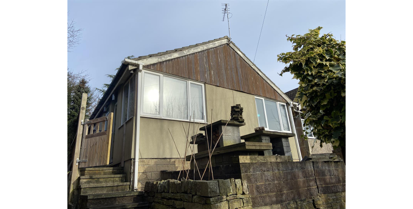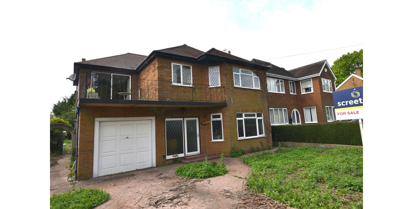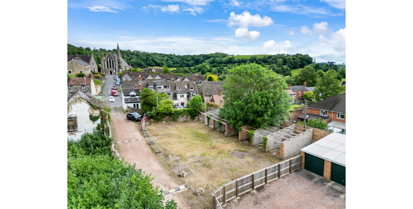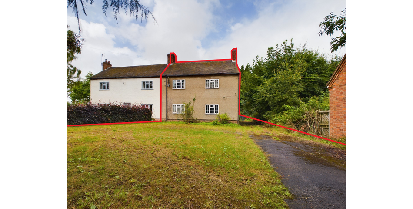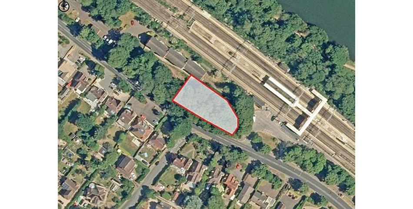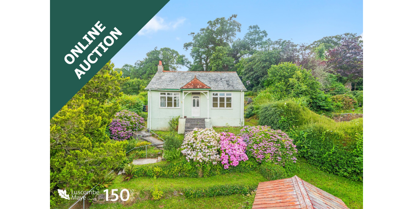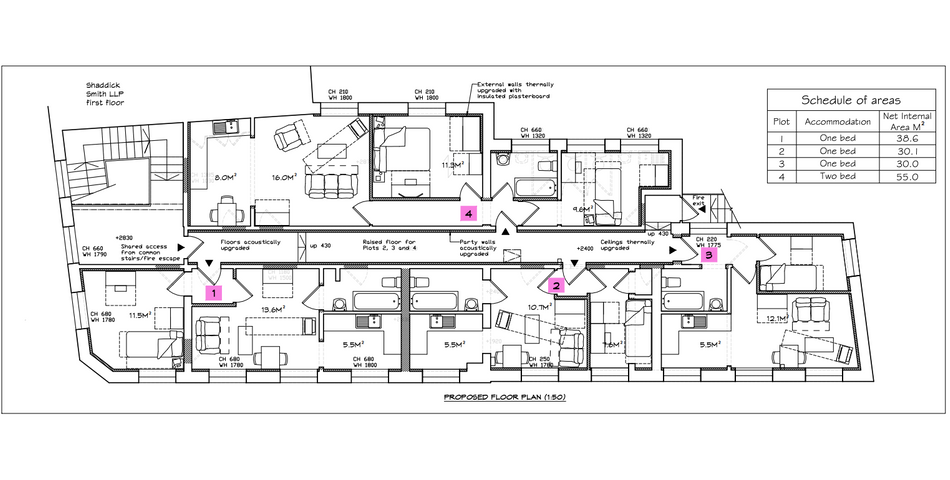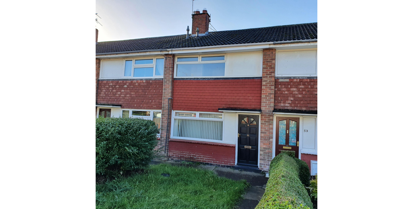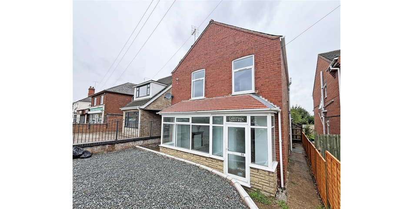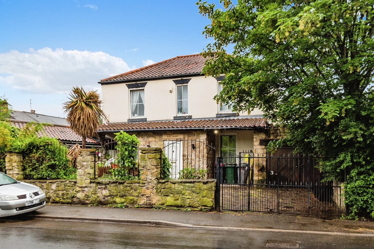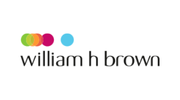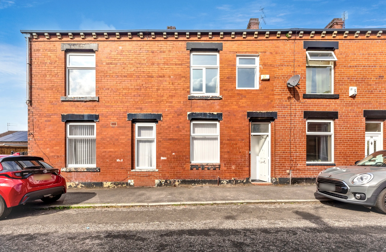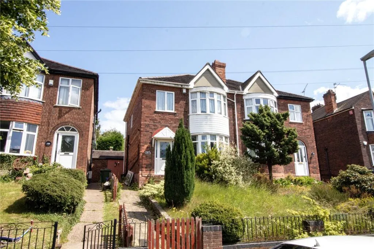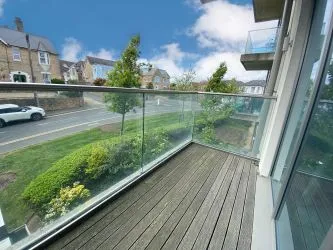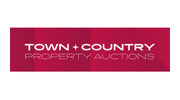*** NO CHAIN *** *** AUCTION FEES LIMITED TO £9500 INC VAT*** Murphy Property Agents are delighted to bring Auction this unique cottage, providing plenty of charm, in the heart of Kirk Smeaton village. Surrounded by mature gardens, on a generous size plot with historical planning permission for a separate dwelling. Planning reference: 2005/1202/OUT Property offers fantastic potential for extensions, conversions and modernisations subject to any necessary planning consents. Property briefly comprises entrance hallway running through the property, living room, separate dining room, kitchen, reception room currently used as office but could be used as a bedroom, downstairs shower room and two generous sized double bedrooms to the first floor with bedroom one benefitting from large ensuite bathroom. Entrance Hall: Entering through timber door off Pinfold Lane into an entrance hallway. Double glazed timber window to side. Access from hallway to two reception rooms, main house shower room and the kitchen. Tiled floor throughout. Centrally heated radiator. Large rear entrance hallway has double glazed stable style timber door giving access to courtyard, with double glazed timber window. Access to first floor via stairs. Vaulted ceiling with exposed beams. Double glazed roof light windows. Feature wall with stone finish. Access into living room. Living Room: Two double glazed upvc windows; one overlooking side garden and one over looking patio area. Laminate flooring. Exposed beams. Wall lighting. Feature chimney breast with brick and stone hearth with an open fire. Centrally heated radiator. Kitchen: Kitchen has a range of high and low level kitchen units with laminate worksurfaces, with an inset one and half bowl sink and drainer with mixer tap. Space for fridge freezer. Plumbing for dishwasher. Space for electric cooker with glass splash back and stainless steel extracting filter hood. Centrally heated radiator. Tiled floor. Double glazed timber window overlooking driveway/courtyard to rear. Double doors lead to dining room. Dining Room: Double glazed upvc window overlooks the garden. Centrally heated radiator. Tiled floor. Exposed beams. Wall lighting. Access into understairs storage. Access through single glazed timber door into garden. Bedroom Three / Reception Room: Has been used as a bedroom, more recently used as an office. Laminate flooring. Centrally heated radiator. Downlight spotlighting. Built in cupboards to one side and built in desk. Double glazed timber windows overlooking garden. Shower Room: Downstairs shower room; low level flush wc, wash hand basin and shower cubicle with tiling to walls and electric shower. Single glazed timber window. Tiled floor. Centrally heated towel rail. Downlight spotlights and extractor. Landing: Double glazed upvc window overlooking garden. Access into two generous sized bedrooms. Main Bedroom: Double glazed upvc window to side overlooking garden. Double glazed timber window to front overlooking Pinfold Lane. Ceiling coving. Centrally heated radiator. Built in wardrobes. Telephone point. Access into ensuite bathroom Ensuite Bathroom: Four piece bathroom suite; corner bath with jacuzzi style jets, separate shower cubicle with tiling to walls and electric shower, low level flush wc and wash hand basin. Downlight spotlights. Double glazed timber windows to front and rear elevations. Centrally heated radiator. Bedroom Two: Double glazed upvc window to side overlooking garden. Double glazed timber window overlooking courtyard. Built in storage over stairs bulkhead. Centrally heated radiator. External / Gardens: Externally to the front there is pedestrian gated access off Pinfold Lane, with a pebbled pathway leading to property. Additional gated side access as this property has 2 seperate driveways. Vehicular access to the front with a through garage leading to courtyard / parking. Parking for four cars. Garage and separate stable building. Property is on a large plot with historical planning permission for a separate dwelling. Garden currently primarily lawn, patio seating area, rear courtyard for parking, vegetable plot and mature plants shrubs and trees.
 Bamboo Auctions
Bamboo Auctions
