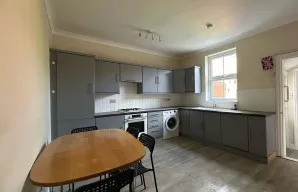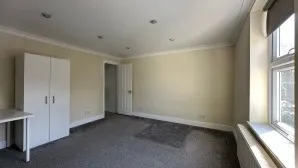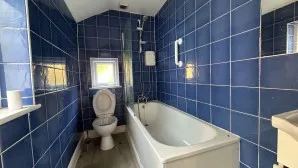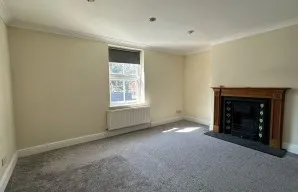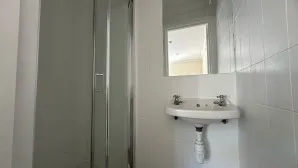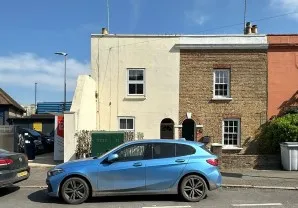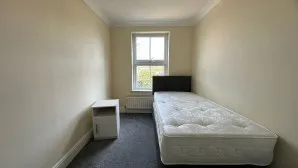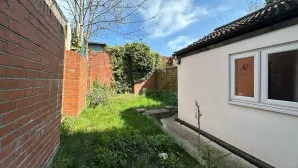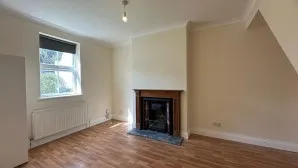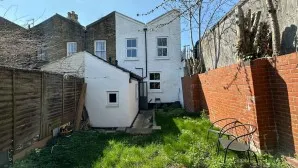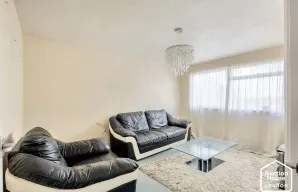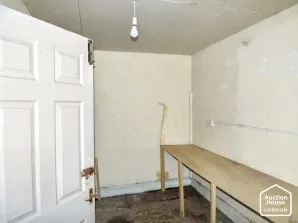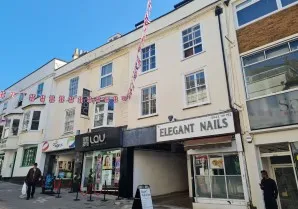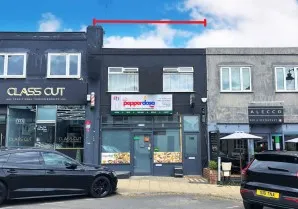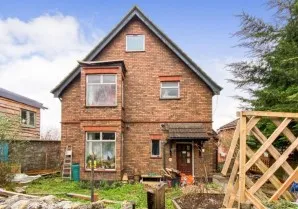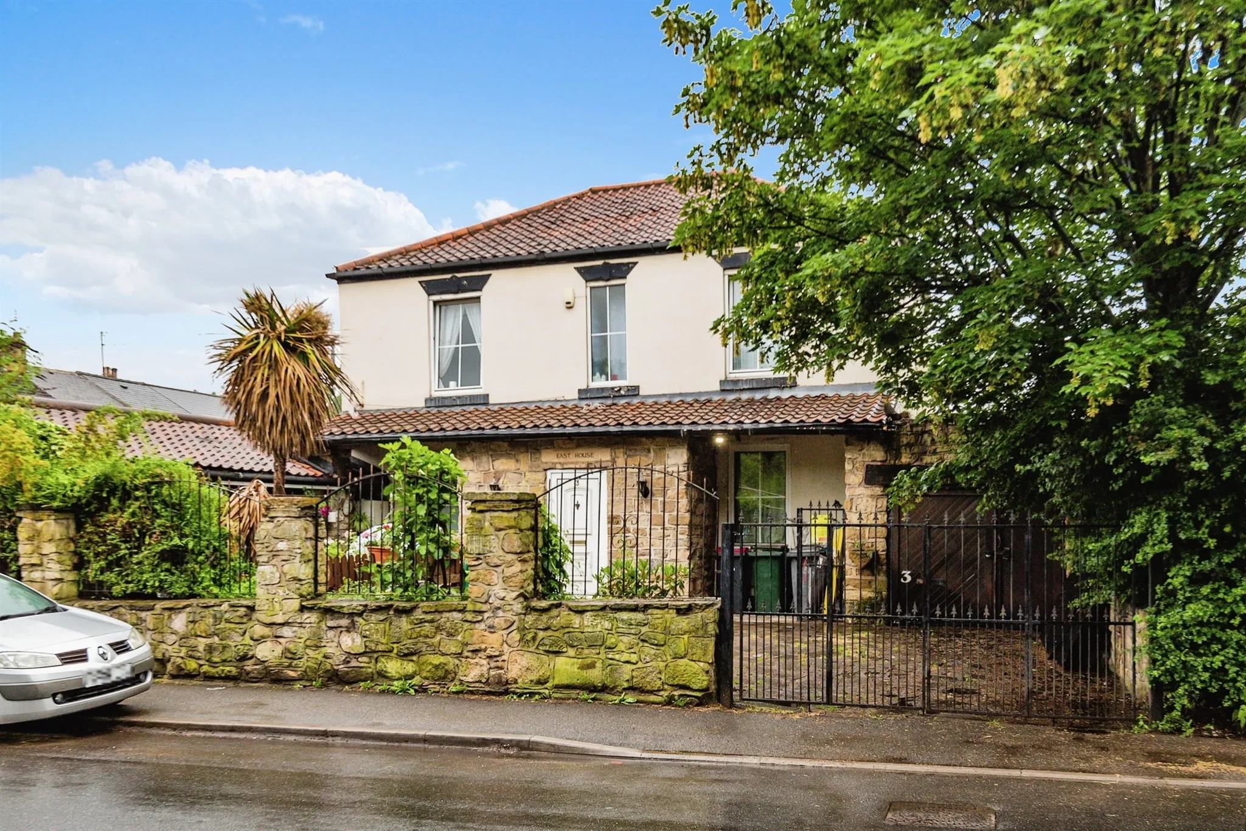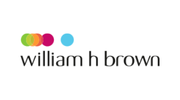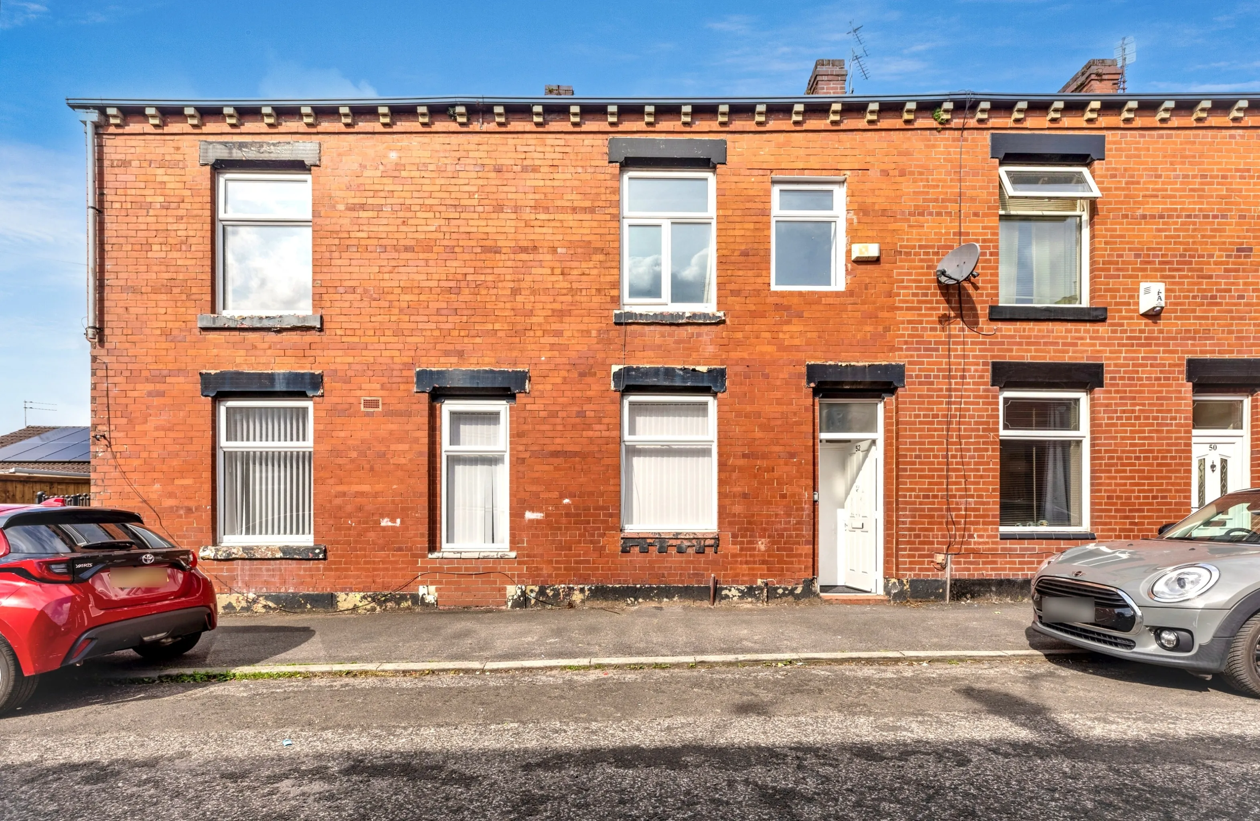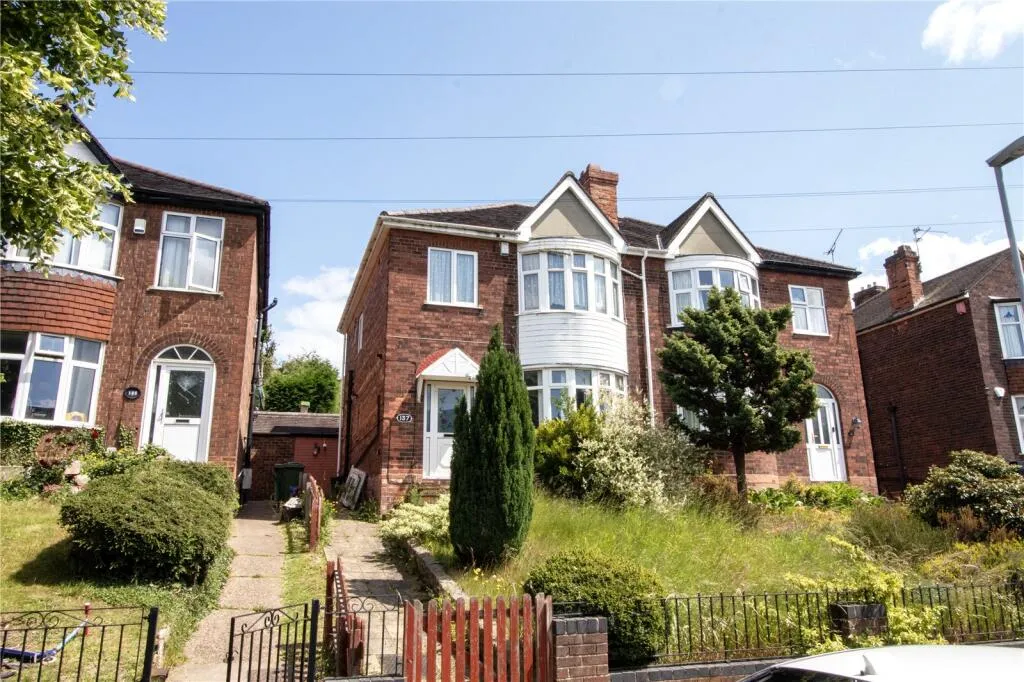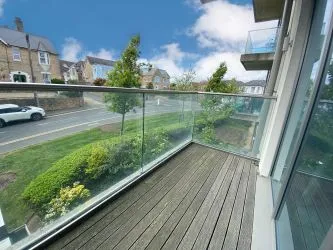A Vacant Three Bedroom End of Terrace House. Offered With Planning Permission for a Single Storey Rear Extension The property comprises a three bedroom end of terrace house arranged over ground and first floors. Tenure Freehold Location The property is situated on a residential road close to local shops and amenities. The open spaces of Highgate Wood are within easy reach. Transport links are provided by Highgate underground station (Northern line) and Hornsey rail station. Accommodation Ground Floor Reception Room
Kitchen
Bathroom First Floor Three Bedrooms
Shower Room Exterior The property benefits from a rear garden. Planning Haringey Borough Council granted the following planning permission (ref: PP-13540249) on 6th January 2025 : 'Single storey rear extension with two rooflights'. Proposed Accommodation Ground Floor Two Reception Rooms
Kitchen
WC First Floor Two Bedrooms (One with En-Suite)
Bathroom Energy Efficiency Rating (EPC) Current Rating E Services Interested parties are requested to make their own enquiries to the relevant authorities as to the availability of services. Important Notice to Prospective Buyers: We draw your attention to the Special Conditions of Sale within the Legal Pack, referring to other charges in addition to the purchase price which may become payable. Such costs may include Search Fees, reimbursement of Sellers costs and Legal Fees, and Transfer Fees amongst others. Additional Fees Administration Charge - Purchasers will be required to pay an administration fee of £1,500 inc VAT Disbursements - Please see the legal pack for any disbursements listed that may become payable by the purchaser on completion.
 Auction House London
Auction House London
