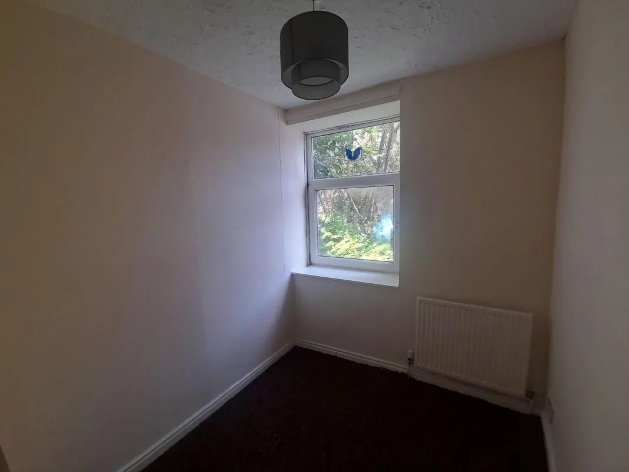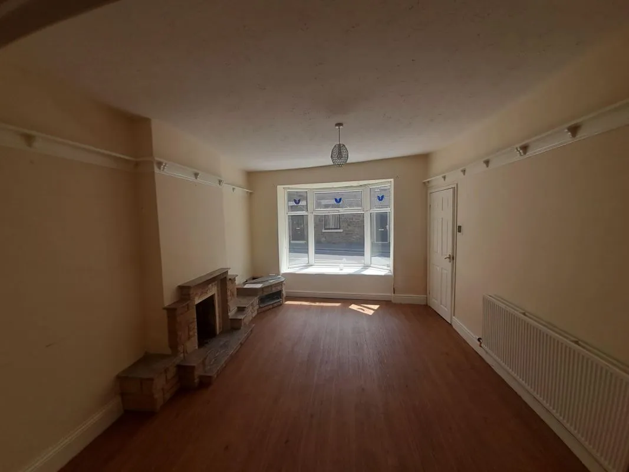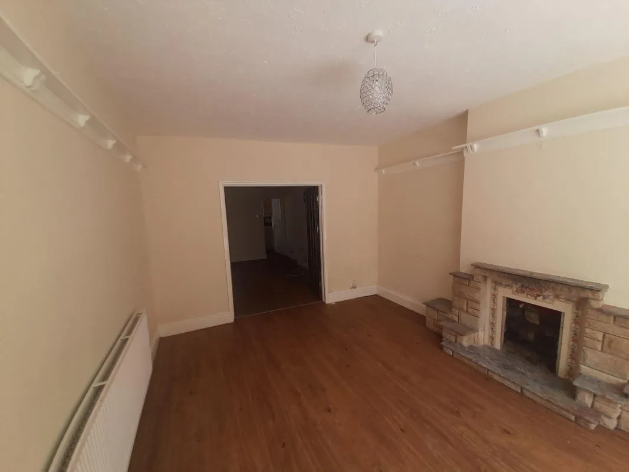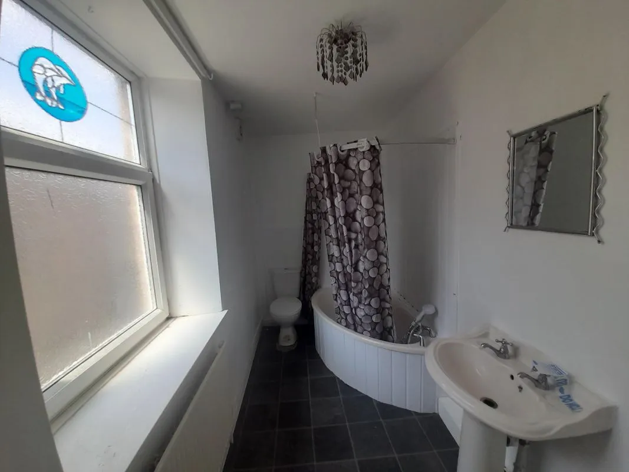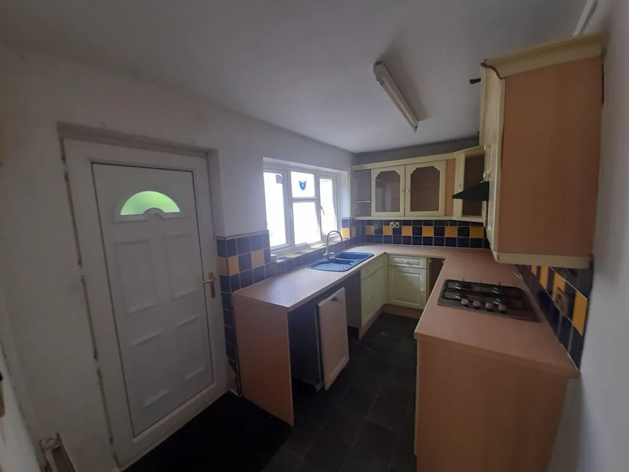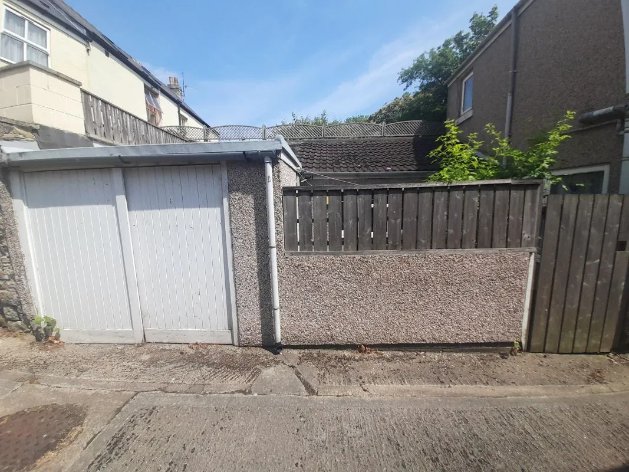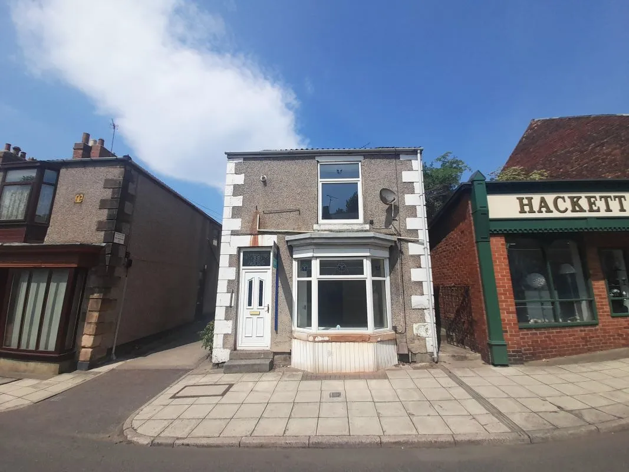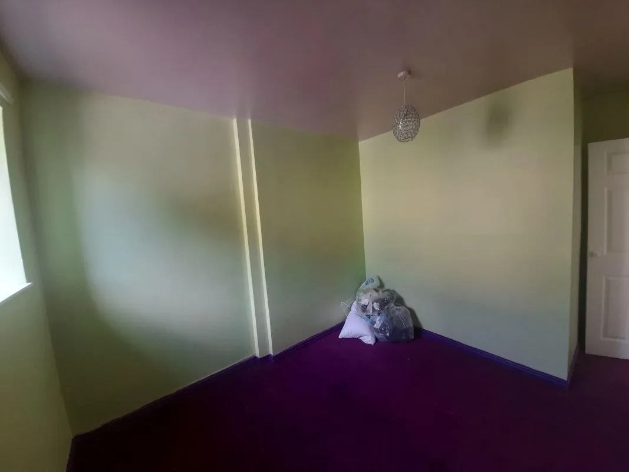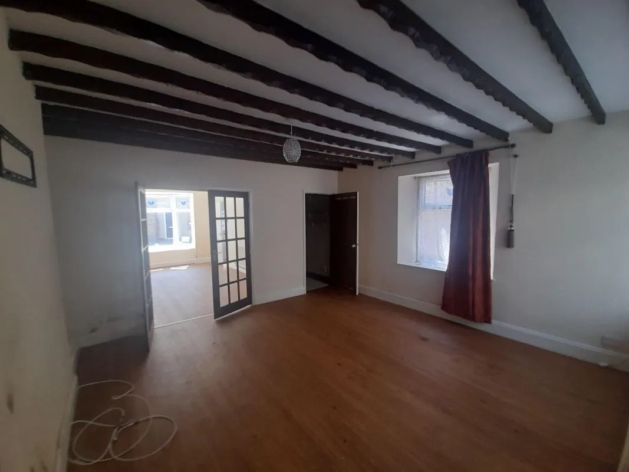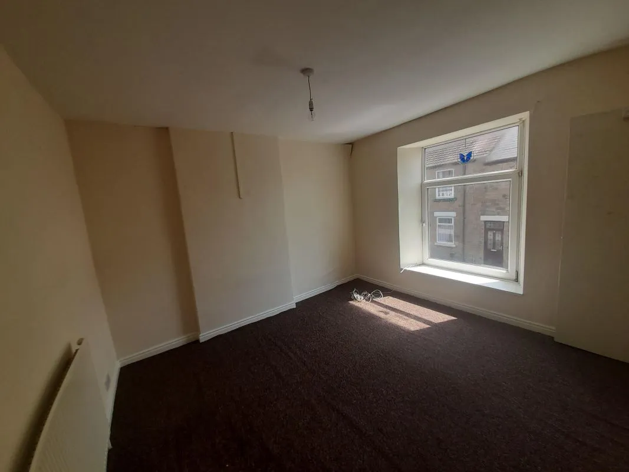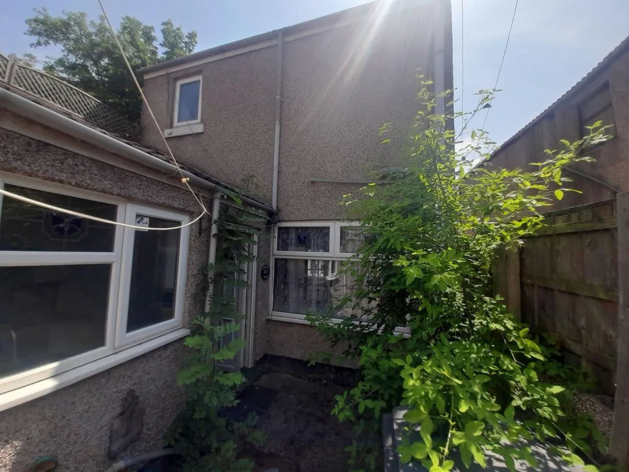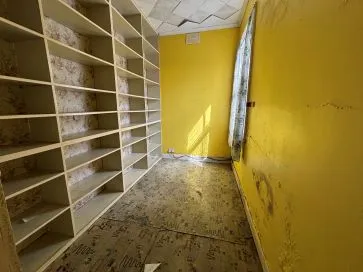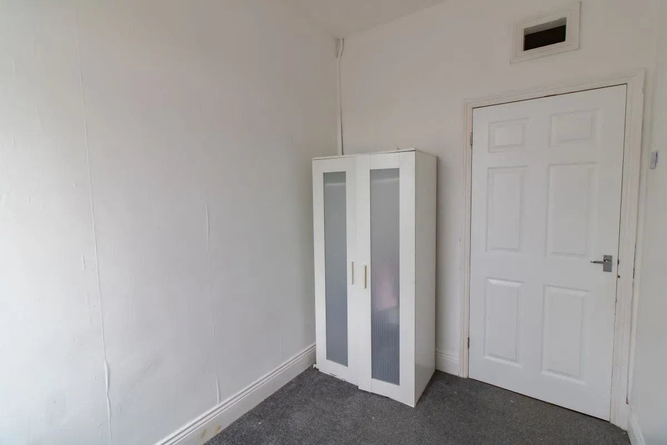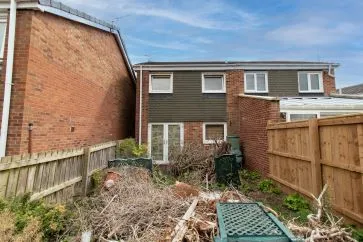THREE-BEDROOM DETACHED HOUSE WITH GARAGE TO REAR Take a look at this roomy, detached three-bedroom house in Shildon. Within easy reach of the town centre, and close to Hackworth Park, the property comprises, in brief: Spacious living room and dining room, kitchen, enclosed yard and garage to the rear. To the first floor, we find three bedrooms (two of them double) and the bathroom. The house has UPVC windows throughout and gas central heating. Whether as an addition to an investment portfolio, or as a home to modernise, this property offers great potential and is well worth a look. We endeavour to make our particulars accurate and reliable, however, they do not constitute or form part of an offer or any contract and none is to be relied upon as statements of representation or fact. The services, systems and appliances listed in this specification have not been tested by us and no guarantee as to their operating ability or efficiency is given. All photographs and measurements have been taken as a guide only and are not precise. We ask all parties to complete full due-diligence on any auction property by reading a full pack prior to bidding. Come auction day (8th July), you must be in a position to legally exchange contracts at the fall of the gavel, a 10% deposit (£5,000 min) is required and completion is set for 14 days later. You must be registered to bid, Please note that previous purchases, interest or registration through the Auction House Brand are not valid for a forthcoming auction and therefore you MUST register your interest with the office on 01642 931060. Please also note that holding an EIgroup account will not give you bidding authorisation, this authorisation can only be granted via the Tees Valley branch once all forms, documentation and completed ID checks have been received at [email protected]. for any further assistance, please do not hesitate to contact us in the office. Ground Floor Living Room 4.99m x 3.49m Dining Room 4.36m x 4.23m Kitchen 3.98m x 2.06m First Floor Bedroom One 3.60m x 3.50m Bedroom Two 3.14m x 2.72m Bedroom Three 2.10m x 2.00m Bathroom 3.20m x 1.52m Auctioneers Notes Property construction – Standard Electricity supply – Mains Water supply – Mains Sewerage – Mains Heating – Gas Broadband - Standard Speed – 18 mbps Mobile signal / coverage –Vodafone /O2 -Very Good/EE – Good Parking – Garage Building Safety – See Legal Pack - Restrictions –-- Yes - See Legal Pack Rights and easements - See Legal Pack Flood risk – Medium Coastal erosion – Very Low Planning permission – See Legal Pack Accessibility / adaptions – See Legal Pack Coalfield or mining area - See Legal Pack Viewings Please contact Auction House North East on 01642 931060
 Auction House North East
Auction House North East
