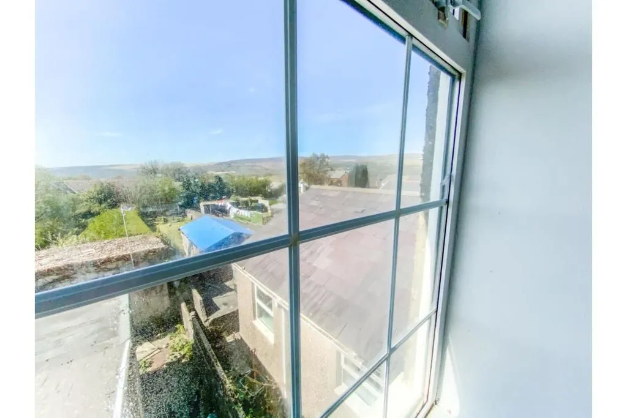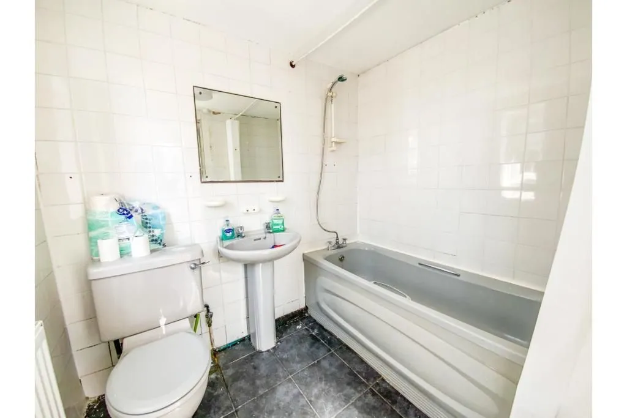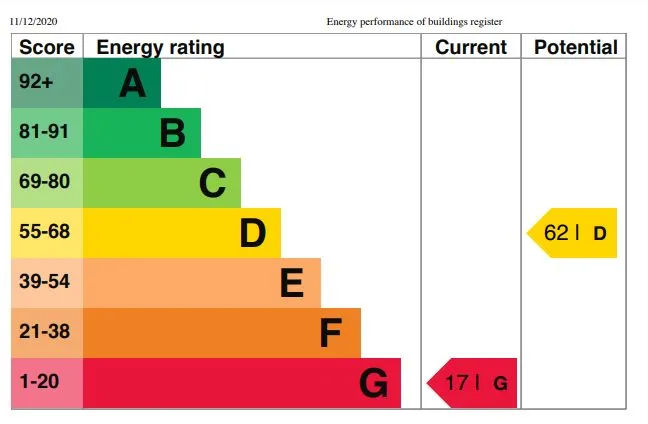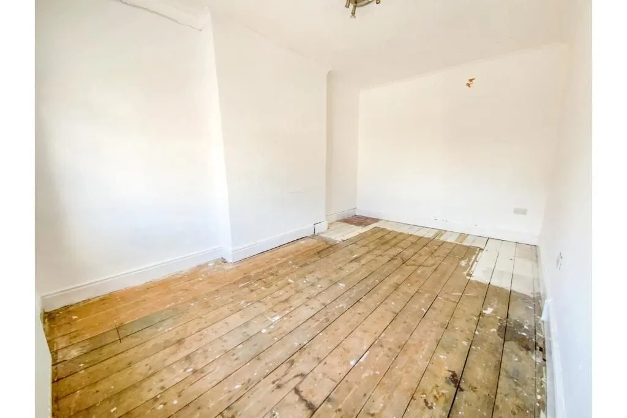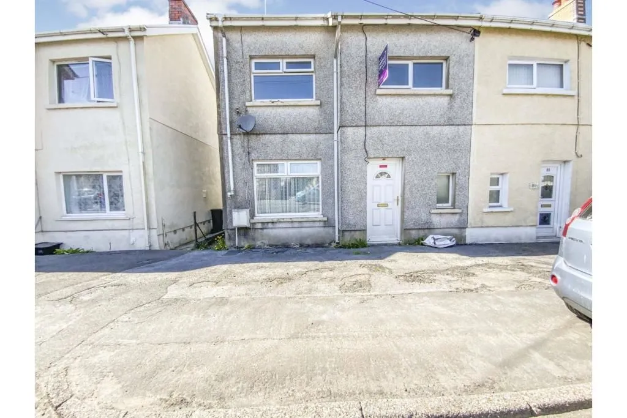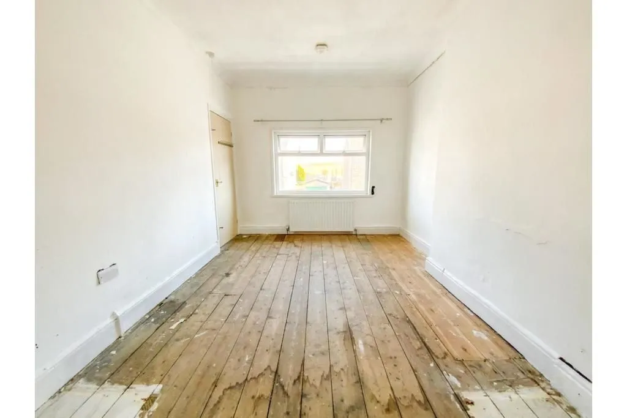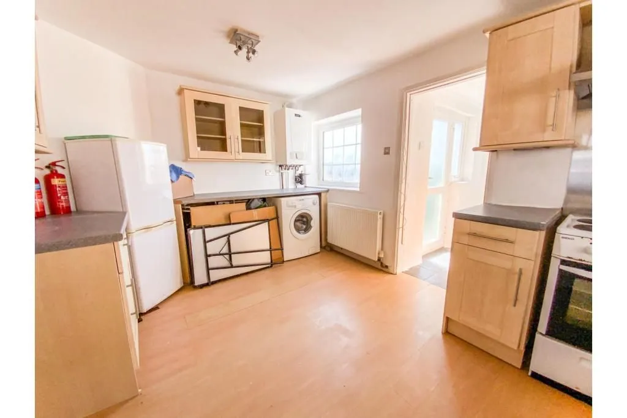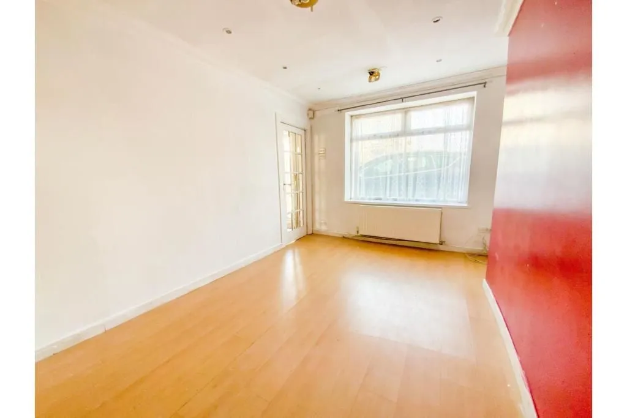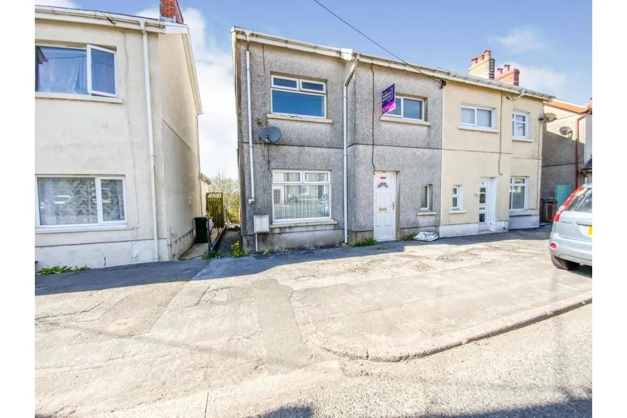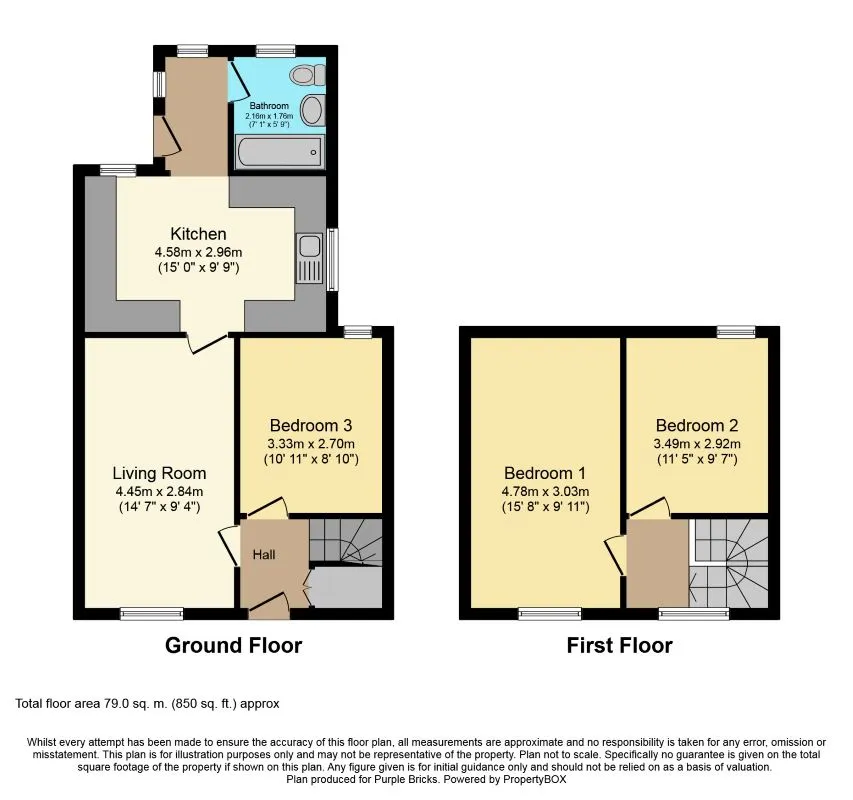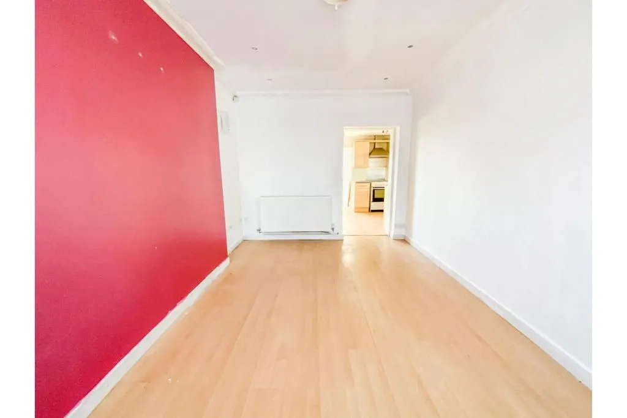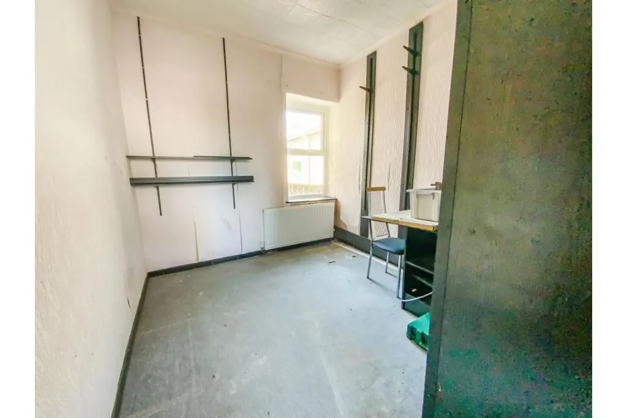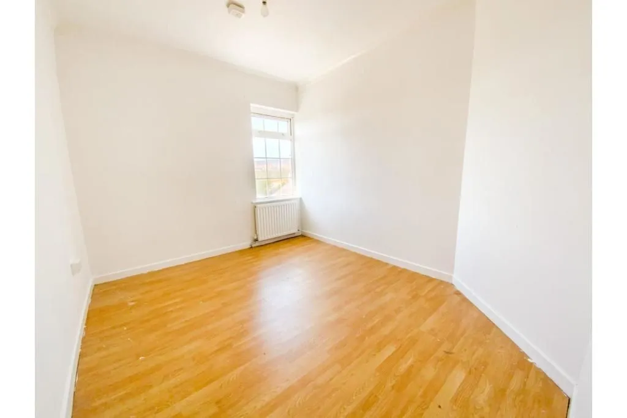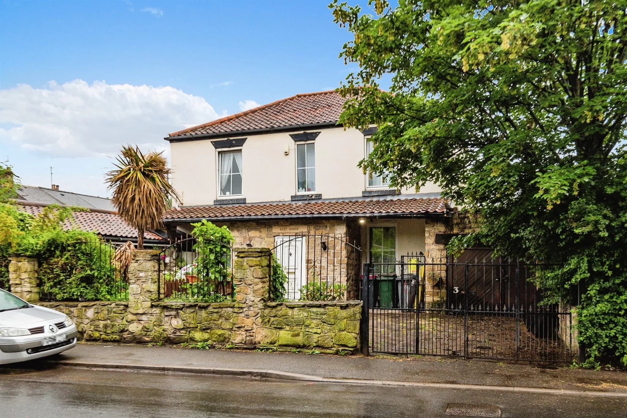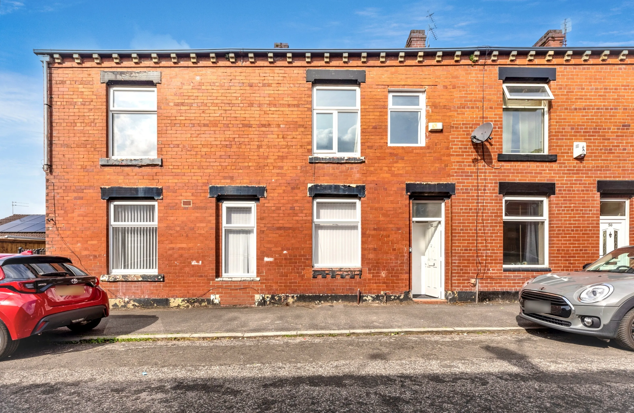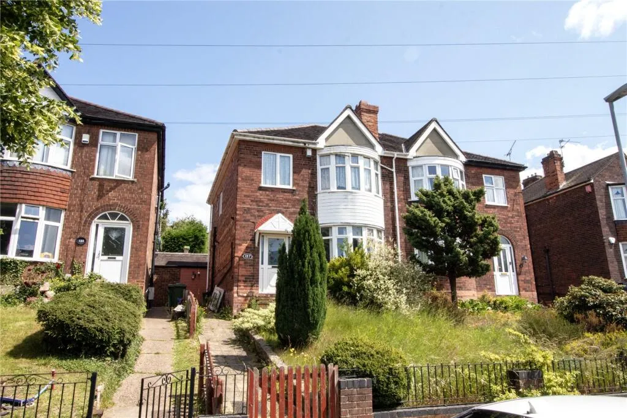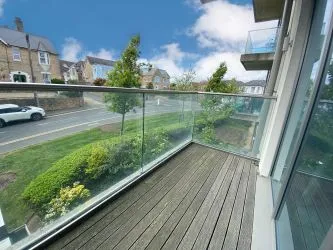Lower Brynamman, AMMANFORD, Dyfed, SA18 1TT - Online Auctions
83 Brynamman Road Lower Brynamman, AMMANFORD, Dyfed, SA18 1TT
About this Property
Description
Tenure: Freehold The Property Full of potential, this property would be ideal as an investment or as a residential home. Benefitting from off road parking and a large garden. Located close to the Brecon Beacons National Park, this property offers semi rural living while also still having plenty of local amenities in Brynamman and Gwaun-Cae-Gurwen. Ammanford town, only a short drive, offers a range of further amenities. The property is set over two floors. The ground floor comprises of; Living room, kitchen, bathroom and one of the bedrooms. The first floor comprises of; two bedrooms. Externally there is off road parking to the front of the property, side access and a rear garden. Viewing is highly recommended to appreciate all the property has to offer! Ground Floor Living Room (2.84m x 4.45m) Kitchen (4.58m x 2.96m) Space for a cooker, with an extractor hood above. Integrated dishwasher and space for a washing machine and fridge freezer. Multiple matching base and eye level units. Bathroom (1.76m x 2.16m) Bath with a shower over, toilet and sink. Bedroom Three (2.70m x 3.33m) First Floor Bedroom One (3.03m x 4.78m) Bedroom Two (2.92m x 3.29m) Outside Externally there is off road parking to the front of the property. There is side access on the left of the property to the rear garden. At the rear is a long garden and an outbuilding. EPC Rating current 17/62 potential Opening Bid and Reserve Price This Property is subject to an undisclosed Reserve Price which in general will not be 10% more than the Opening Bid. The Reserve Price and Opening Bid can be subject to change. The Online Auction terms and conditions apply. Comments Energy Performance Certificate (EPCs) An EPC is broadly like the labels provided with domestic appliances such as refrigerators and washing machines. Its purpose is to record how energy efficient a property is as a building. The certificate will provide a rating of the energy efficiency and carbon emissions of a building from A to G, where A is very efficient, and G is inefficient. The data required to allow the calculation of an EPC includes the age and construction of the building, its insulation and heating method. EPCs are produced using standard methods with standard assumptions about energy usage so that the energy efficiency of one building can easily be compared with another building of the same type. The Energy Performance of Buildings Directive (EPBD) requires that all buildings have an EPC when they are marketed for sale or for let, or when houses are newly built. EPCs are valid for 10 years, or until a newer EPC is prepared. During this period the EPC may be made available to buyers or new tenants.

