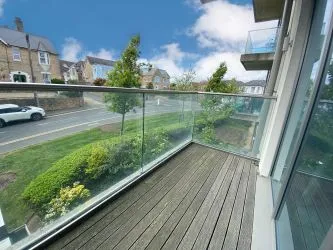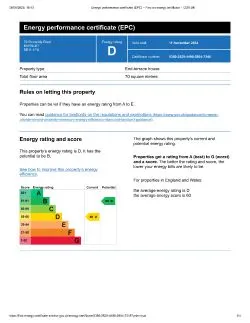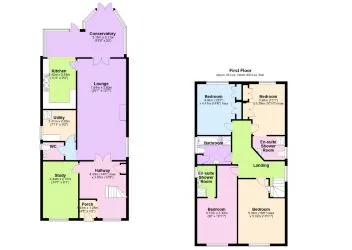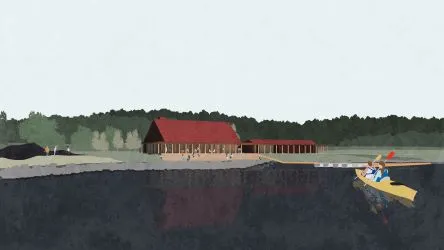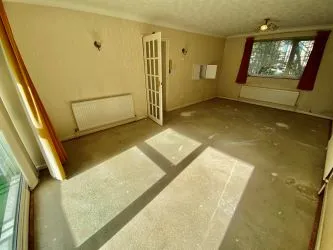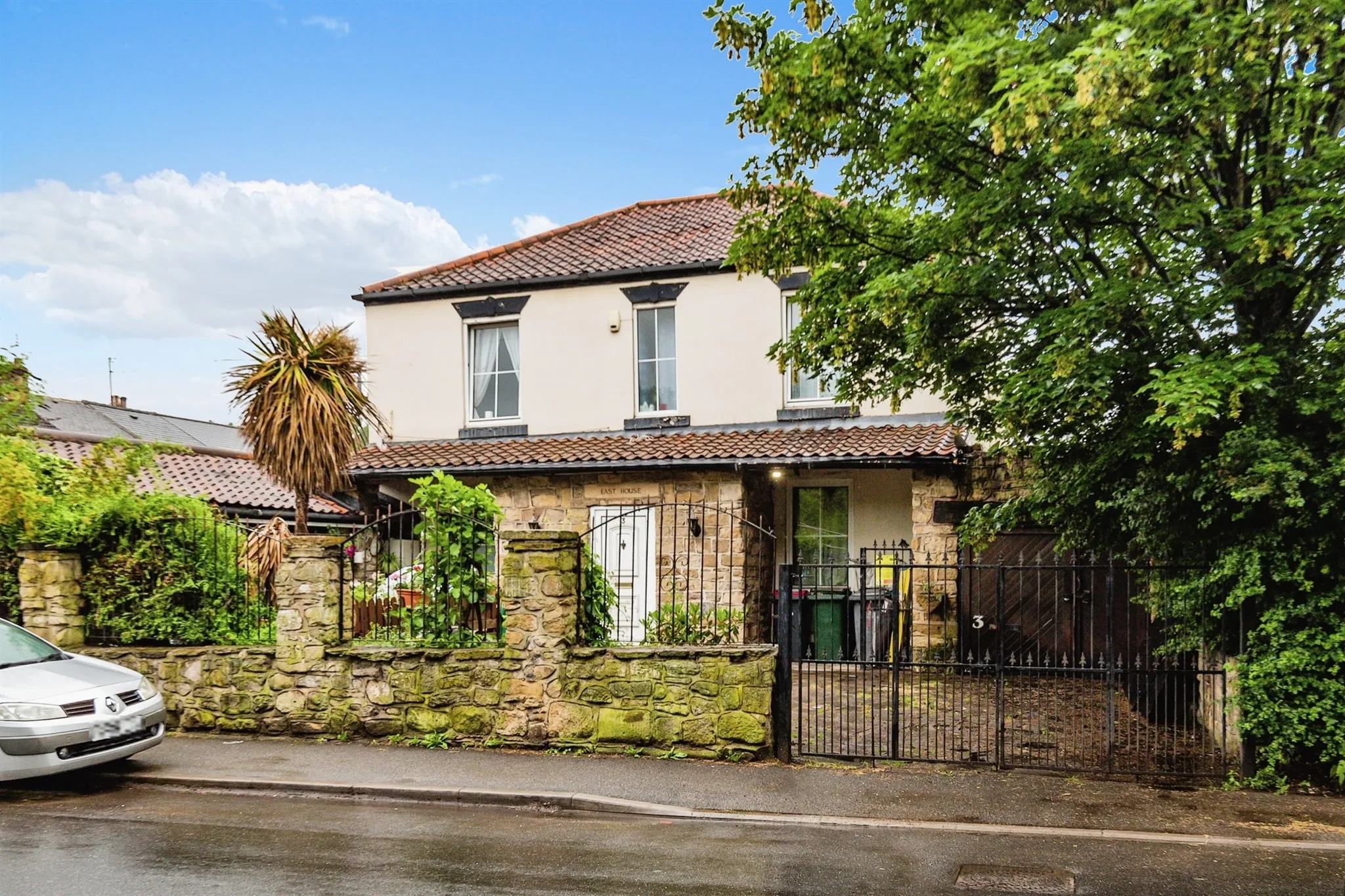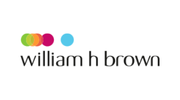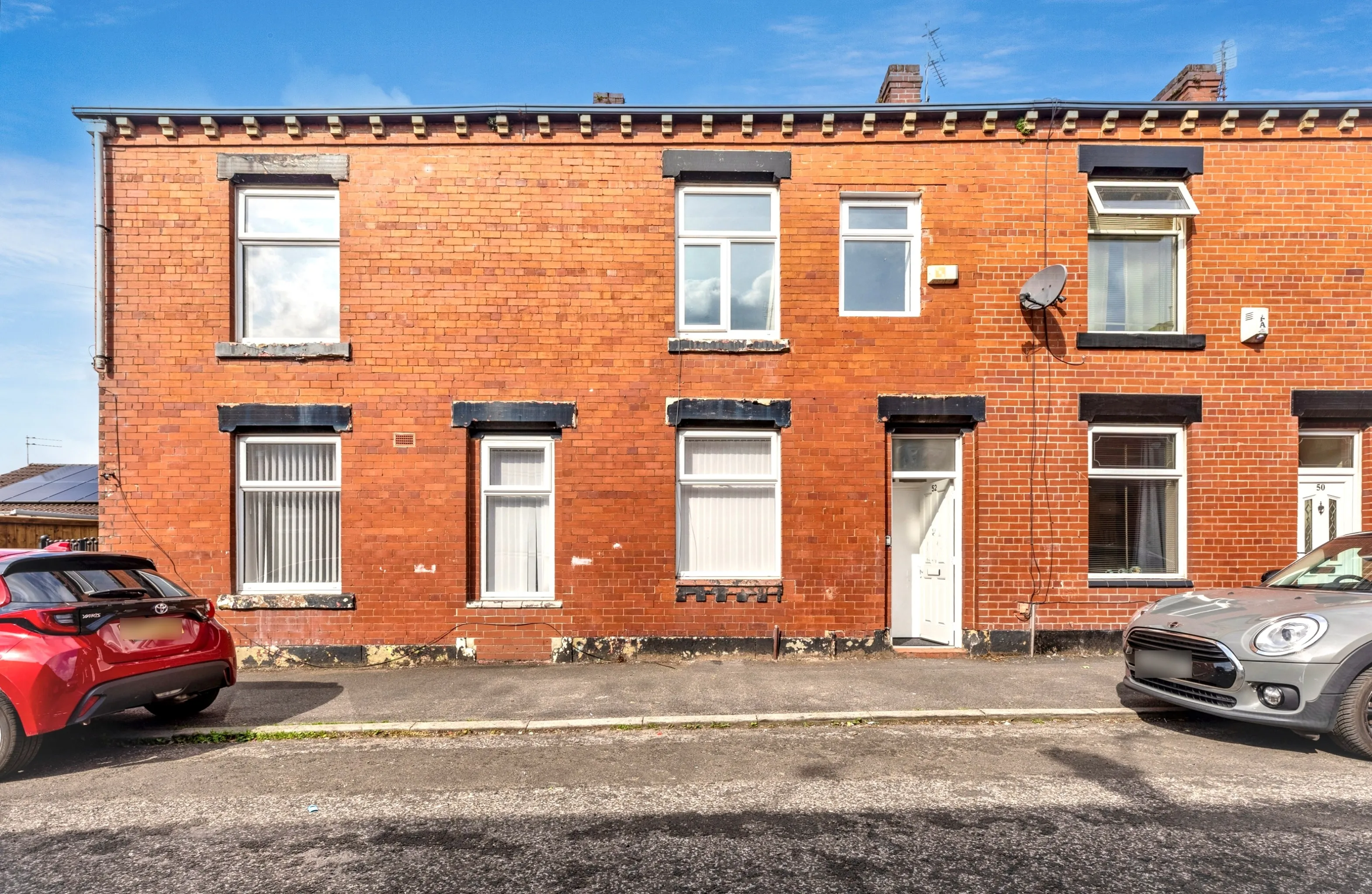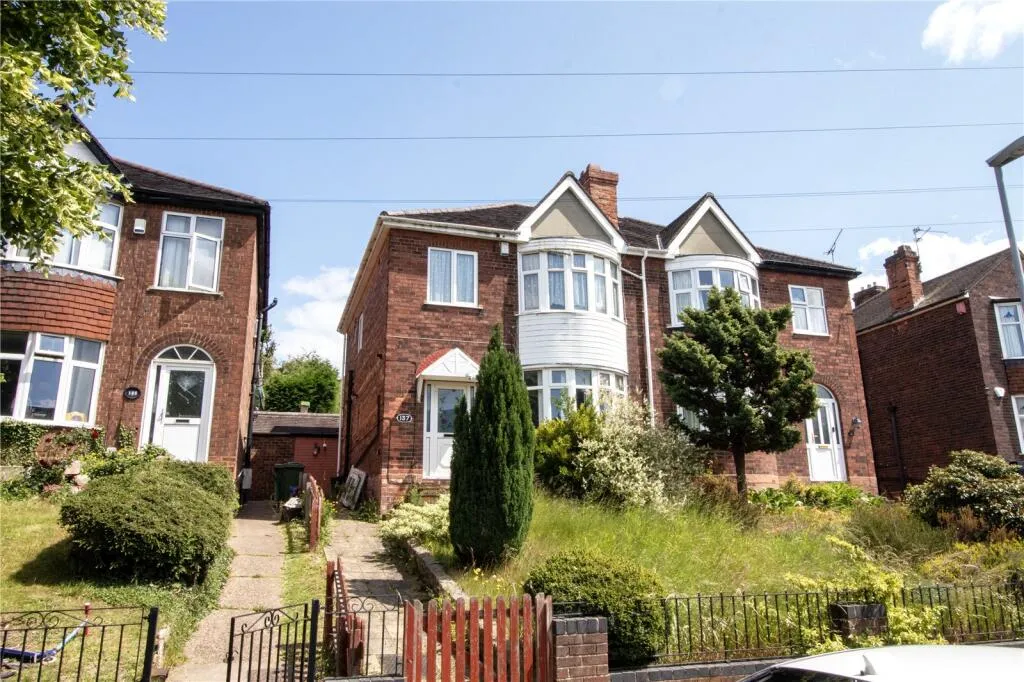A charming three bedroom double fronted detached house, which retains many original features, and which is located in the idyllic village of Whittington, being convenient for the market town of Oswestry and other areas via the A5. The property is in need of a scheme of internal and external modernisation. There is a driveway ad single garage to the side and a considerable enclosed rear garden. ACCOMMODATION Entrance Hall Lounge - 10'3'' x 15'7'' max plus 9'8'' x 3'8''. Window to front. Fireplace. Exposed beams Reception Room - 15'6'' x 14'1''. Window to front and side. Feature fireplace. Kitchen - 16'2'' x 10'8'' . Window to side and rear. Door to rear garden. Wall and base units. Single drainer sink. Beams to ceiling Cloakroom off rear hall Study - 11'3'' x 8'1'' . Window to rear. Stone fireplace First Floor Bedroom1 - 16'1'' x 12'4''. Window to front and side. Fireplace. Radiator Bedroom 2 - 16'1'' x 14' 2''. 2x windows to front. Fireplace Bedroom 3 - 15'2'' x 9'3''. Window to rear. Fireplace. Radiator Bathroom - Window to rear. Bath, wash hand basin, wc Driveway and garage to side. Large enclosed rear garden
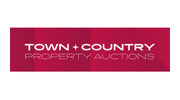 Town and Country Franchise Ltd
Town and Country Franchise Ltd
