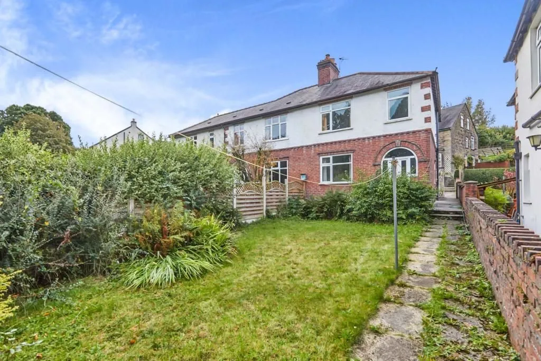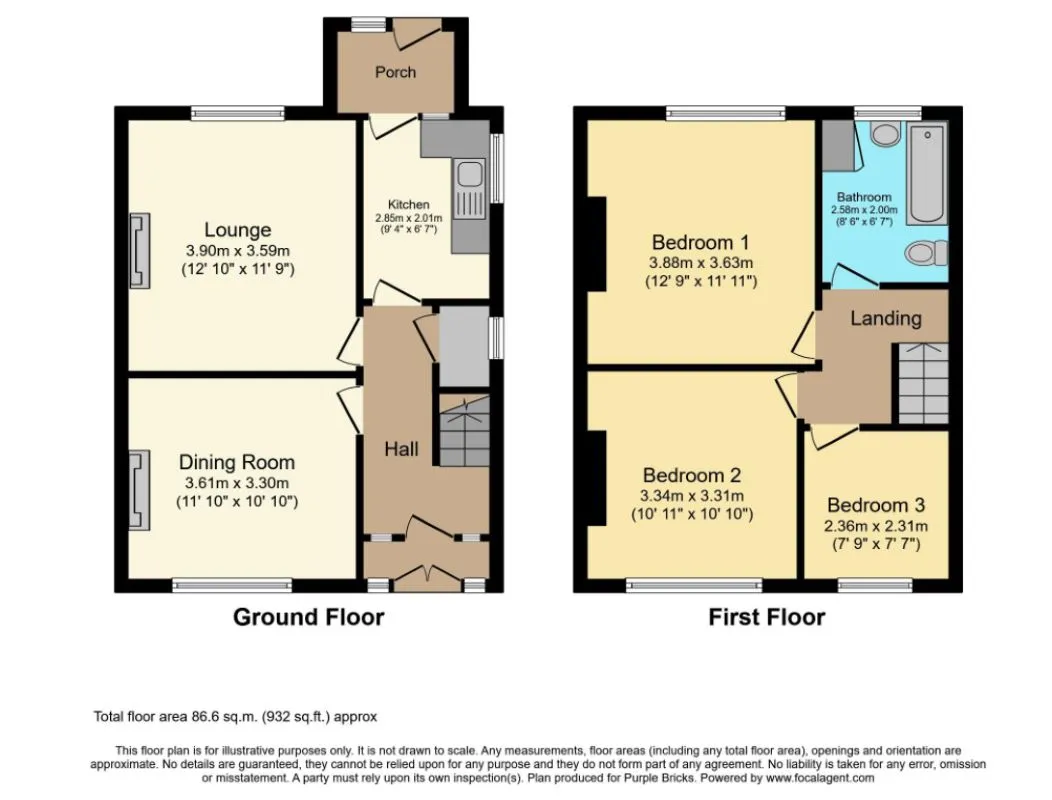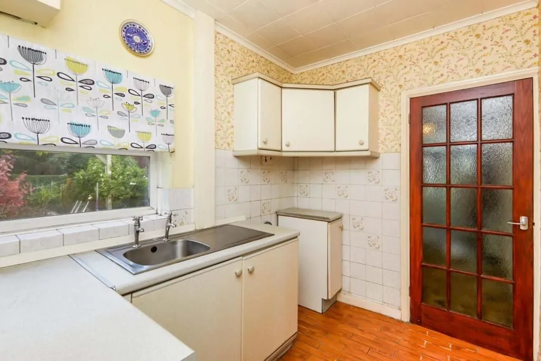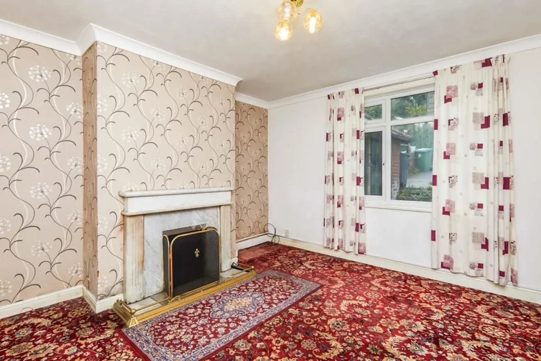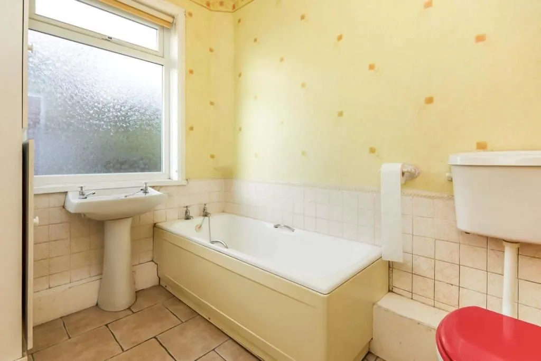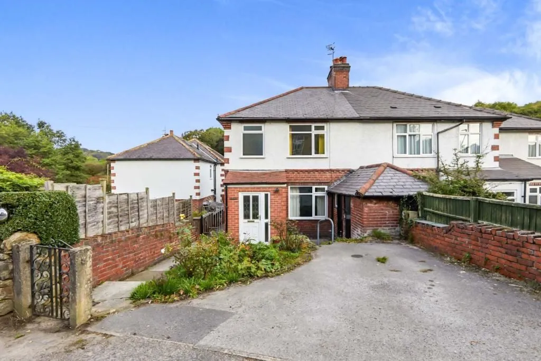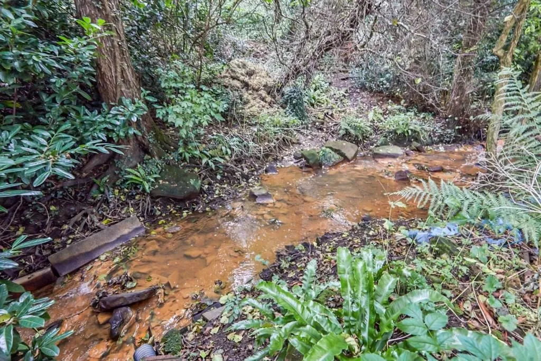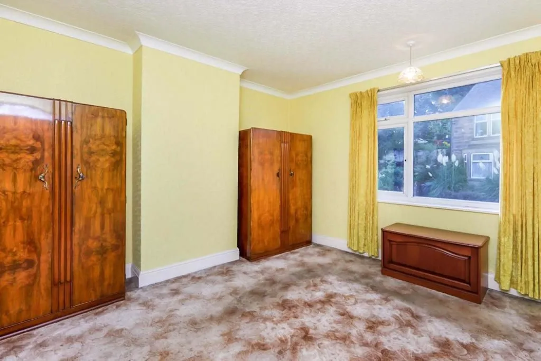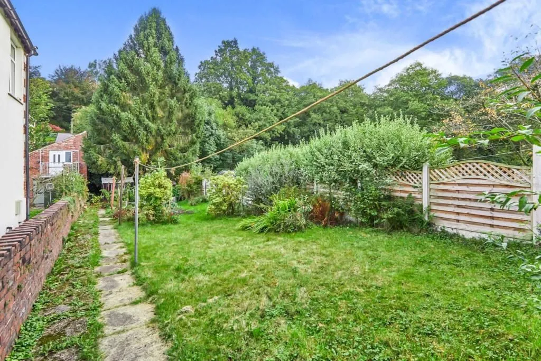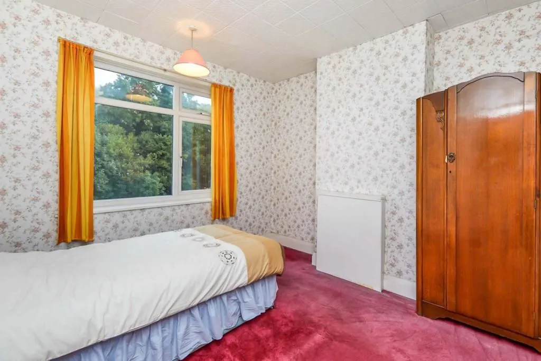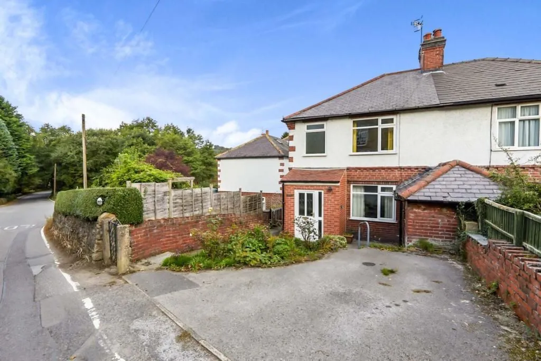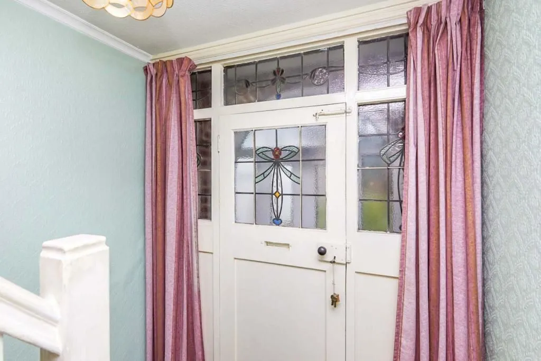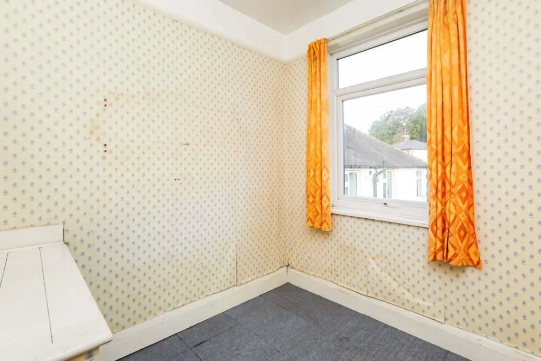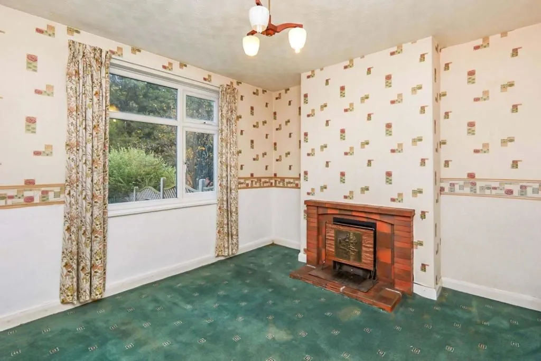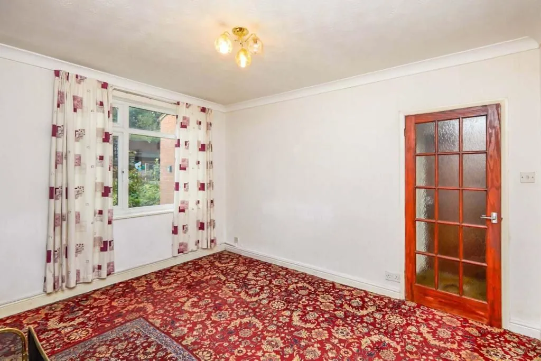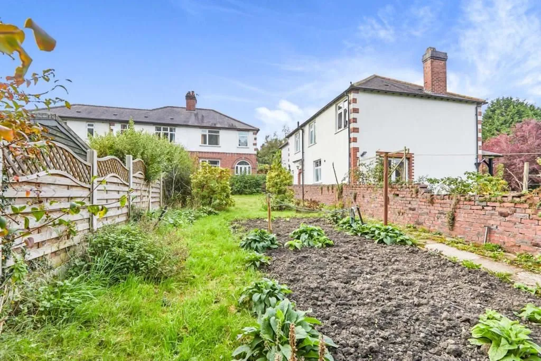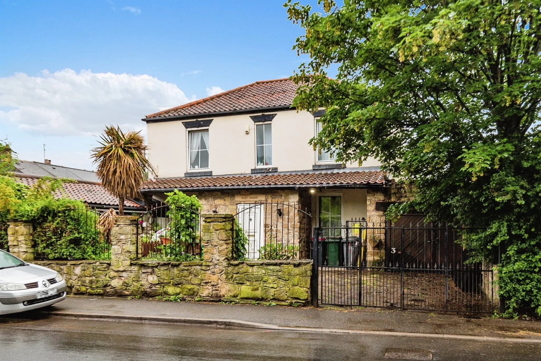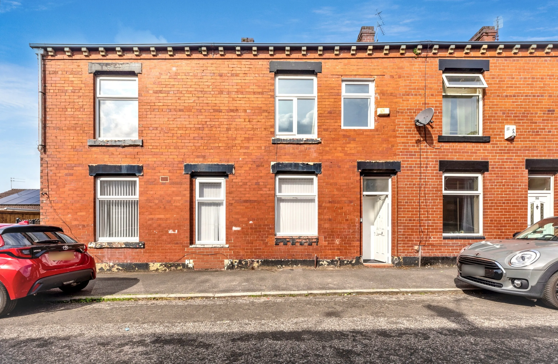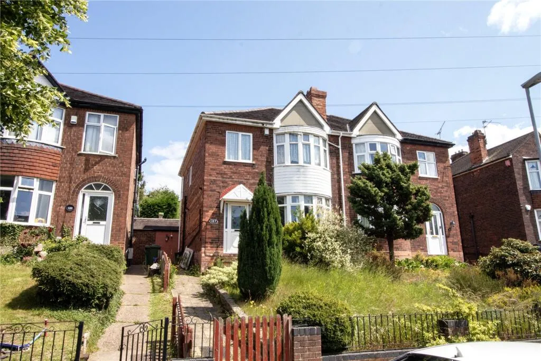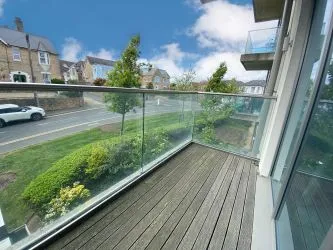Ridgeway, Ambergate, BELPER, Derbyshire, DE56 2JP - Online Auctions
Glenside Ridgeway, Ambergate, BELPER, Derbyshire, DE56 2JP
About this Property
Description
RARELY AVAILABLE THREE BEDROOM SEMI-DETACHED PROPERTY IN NEED OF MODERISATION. Set within a fantastic location. The property briefly comprises; Porch, Kitchen, Dining Room, Lounge to the first floor. Three bedrooms and a bathroom to the first floor. Outside there is a driveway for parking and to the rear a large garden that backs on to a brook. Entrance Porch Entrance porch 1.91 X 1.26m With uPVC part double glazed door with side panel. Tiled flooring with wooden obscure glazed door and window leading into: Kitchen Kitchen 2.01 X 2.86m Fitted with base and wall units with roll top work surface, stainless steel sink and drainer with taps over, tiling to splashback, tiled flooring, uPVC double glazed window to the side aspect and wooden glazed door through to; Hallway With a storage heater, original wooden door with stainless glass windows to the rear, under stairs storage/pantry and doors off to; Dining Room 3.30m X 3.60 max into alcove With carpet flooring, storage heater, tiled fireplace with open fireplace and uPVC double glazed window to the rear aspect. Lounge 3.88m X 3.60 into alcove Having carpet flooring, marble effect fireplace and uPVC double glazed window to the front aspect. Rear Porch With uPVC double glazed double doors and windows to the rear garden. Landing With uPVC window to the side aspect and doors off to; Bedroom One 3.88 X 3.62m into alcove Having carpet flooring and uPVC double glazed window to the front aspect. Bedroom Two 3.30 X 3.35 max in alcove With carpet flooring, storage heater and uPVC double glazed window to the rear aspect. Bedroom Three 2.31 X 2.36m max over stair hub. With carpet tiles as flooring and uPVC double glazed window to the rear aspect. Bathroom Fitted with a white three piece suite comprising Mid-level WC, pedestal wash hand and panelled bath, tiling to splashback areas and tiled floor. Airing cupboard housing the hot water tank, loft access and uPVC obscure double glazed window to the front aspect. Outside Outside front Tarmac driveway with established plantings, brick and timber boundaries, brick coal shed and outside toilet. Outside Rear Lawned area, established vegetable plot, timber and brick boundaries, established trees and shrubs. Down the paved path to the bottom of the garden are two wooden sheds and access to the brook. EPC Rating TBC Opening Bid and Reserve Price This Property is subject to an undisclosed Reserve Price which in general will not be 10% more than the Opening Bid. The Reserve Price and Opening Bid can be subject to change. The Online Auction terms and conditions apply. Comments Energy Performance Certificate (EPCs) An EPC is broadly like the labels provided with domestic appliances such as refrigerators and washing machines. Its purpose is to record how energy efficient a property is as a building. The certificate will provide a rating of the energy efficiency and carbon emissions of a building from A to G, where A is very efficient, and G is inefficient. The data required to allow the calculation of an EPC includes the age and construction of the building, its insulation and heating method. EPCs are produced using standard methods with standard assumptions about energy usage so that the energy efficiency of one building can easily be compared with another building of the same type. The Energy Performance of Buildings Directive (EPBD) requires that all buildings have an EPC when they are marketed for sale or for let, or when houses are newly built. EPCs are valid for 10 years, or until a newer EPC is prepared. During this period the EPC may be made available to buyers or new tenants.

