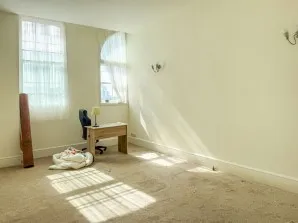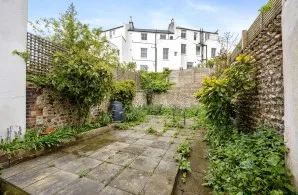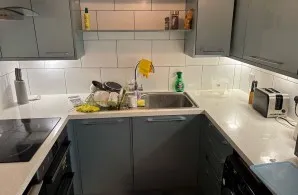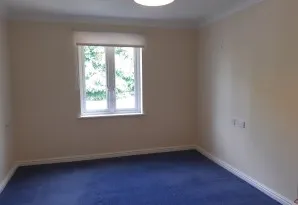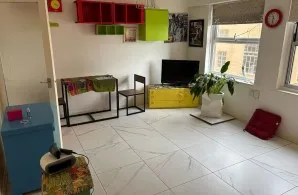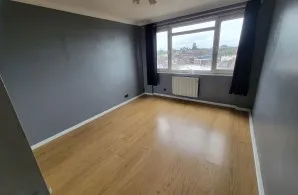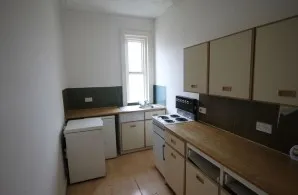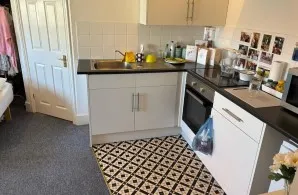Substantial Semi-Detached Freehold Property - Requiring Modernisation A vacant, freehold semi-detached property, spanning over 3 storeys. York Avenue comprises, to the ground floor a kitchen, utility room, reception room and bedroom. Over the first & second floors are 7 bedrooms, 2 shower rooms and a separate wc. The property has the benefit of a large rear garden.
The property has been used for letting purposes for many years and does not have an HMO licence, as the vendor is exempt.
The property has potential to be converted into a 2 x reception, 7 x bedroom family home - subject to necessary consents. Situation
The property is located, a short walk from popular St Ann's Well's Gardens, in central Hove. Hove Lawns & Hove seafront are close by as is Western Road which provides a variety of shops, cafe's and restaurants. Both Brighton & Hove mainline railway stations are under a mile from the property, (London Victoria 62 mins).
Location Pin (What3Words): blocks.ideal.runs
https://w3w.co/blocks.ideal.runs NB WE DRAW YOUR ATTENTION TO THE SPECIAL CONDITIONS IN THE LEGAL PACK, REFERRING TO OTHER CHARGES IN ADDITION TO THE PURCHASE PRICE. PLEASE ENSURE YOU READ THE SPECIAL CONDITIONS THOROUGHLY Tenure - Freehold Council Tax - Band H EPC Rating - E Lot Type Vacant Residential for improvement Accommodation Ground Floor
Utility Room - 2.20m x 1.40m
Kitchen - 6.10m x 2.90m
Utility Room - m x m
Bedroom - 5.20m x 3.60m
Reception Room - 5.30m x 3.40m
Cloakroom/wc -
Total Floor Area - 88.68 sqm
First Floor
Bedroom - 5.30m x 4.20m
Bedroom - 4.20m x 2.50m
Bedroom - 5.30m x 3.70m
Bedroom - 3.20m x 3.20m
Shower Room / WC
Total Floor Area - 84.82 sqm
Second Floor
Bedroom - 5.50m x 3.0m
Bedroom - 3.20m x 2.40m
Bedroom - 4.60m x 3.90m
Shower Room / WC
Total Floor Area - 64.38 sq.m
Total gross Internal Floor Area - 237.88 sqm Important Notice to Prospective Buyers: We draw your attention to the Special Conditions of Sale within the Legal Pack, referring to other charges in addition to the purchase price which may become payable. Such costs may include Search Fees, reimbursement of Sellers costs and Legal Fees, and Transfer Fees amongst others. Additional Fees Administration Charge - Purchasers will be required to pay an Administration fee of 1% (inc VAT) of the sale price, subject to a minimum of £1,750 (inc VAT) Disbursements - Please see the legal pack for any disbursements listed that may become payable by the purchaser on completion.
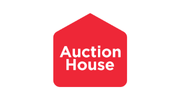 Auction House Sussex & Hampshire
Auction House Sussex & Hampshire
