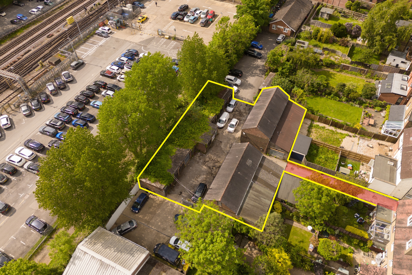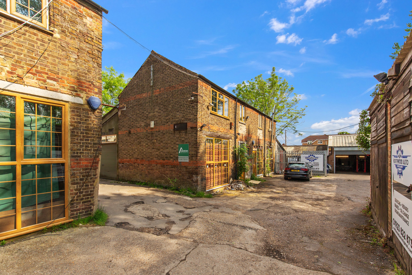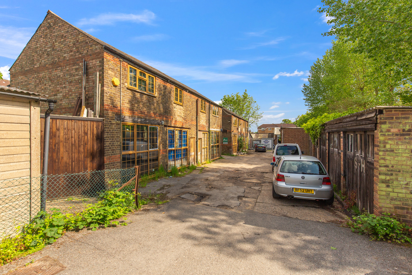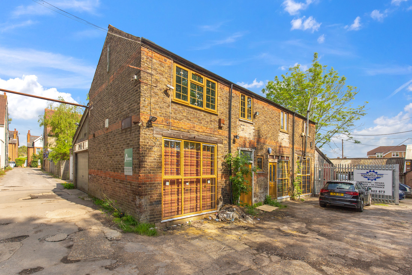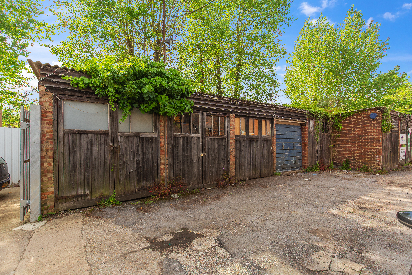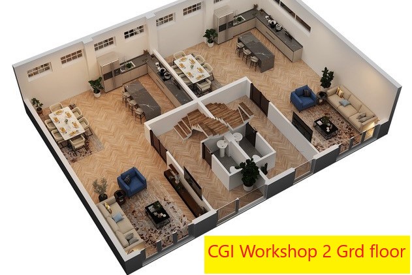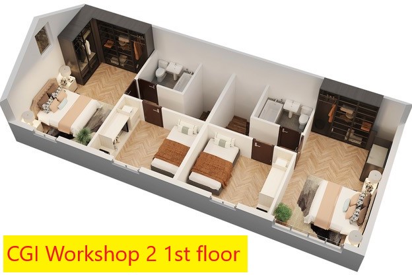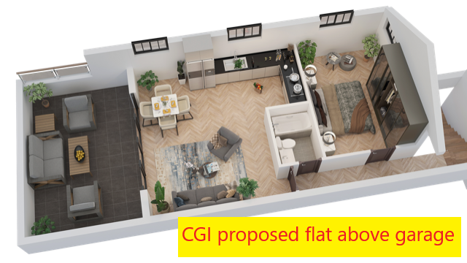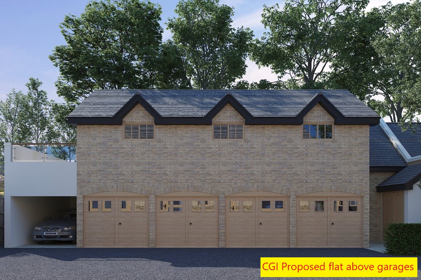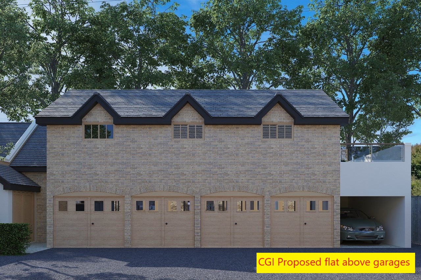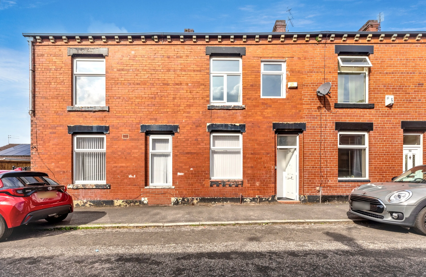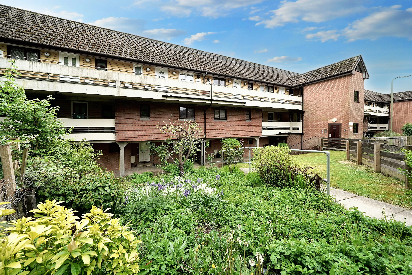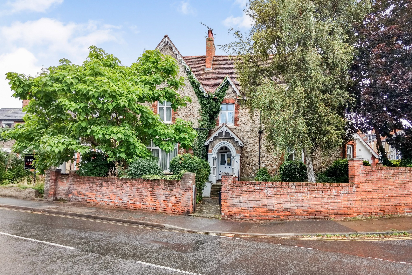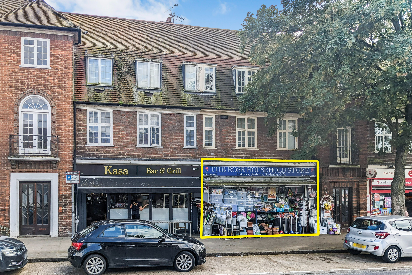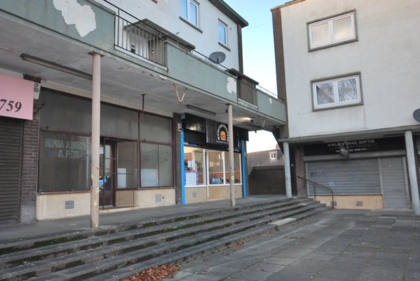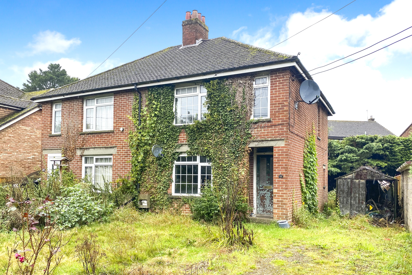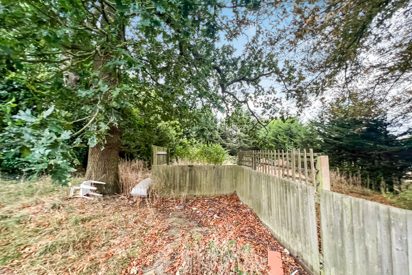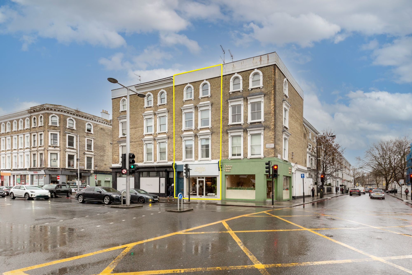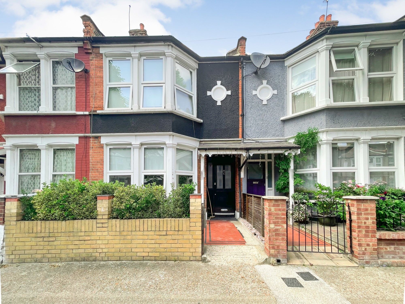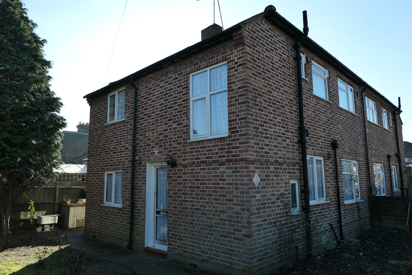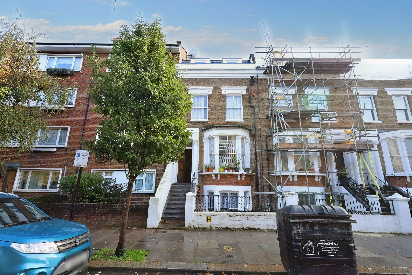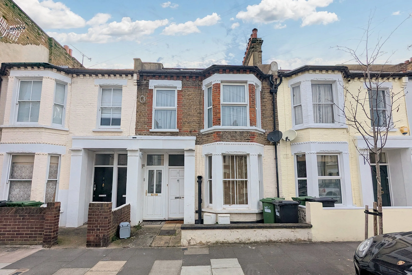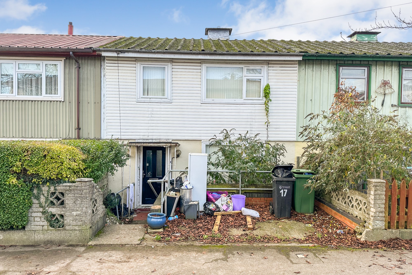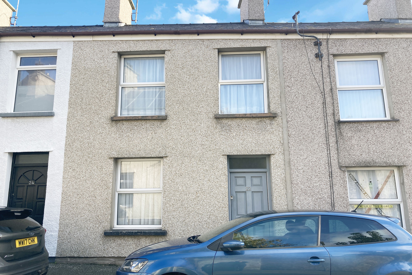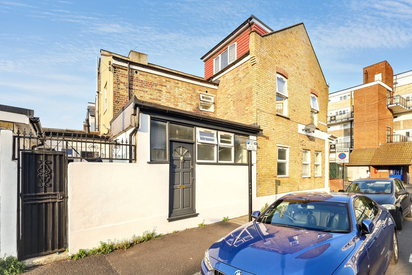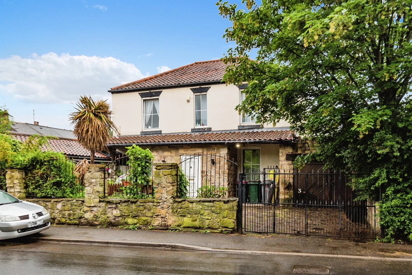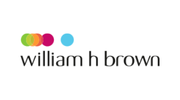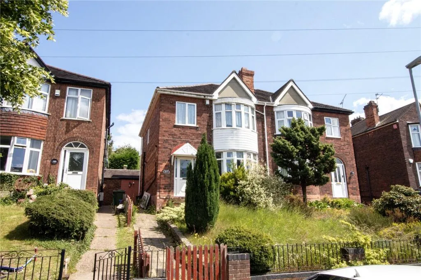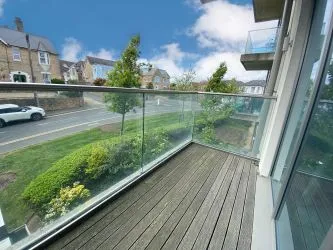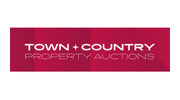A freehold site comprising of 2 workshops and 12 garages with approved planning permission (PD) for 4 x two bedroom houses in the former workshops. Plans have been drawn up (but not yet submitted for planning) for an additional 2 x one bedroom flats above the garages and retaining 8 of the garages. Proposed development (approved through PD) House 1 - 2 x bedrooms an approx. 110 sqm (1,184 sq ft) House 2 - 2 x bedrooms an approx. 92.5sqm (995 sq ft) House 3 - 2 x bedrooms an approx. 99.4 sqm (1,069 sq ft) House 4 - 2 x bedrooms an approx. 100 sqm (1,076 sq ft) Proposed development (plans drawn up and not yet submitted to LPA) Flat 1 - One bedroom flat an approx. 58 sqm (624 sq ft) Flat 2 - One bedroom flat an approx. 58 sqm (624 sq ft)
 Savills plc
Savills plc
