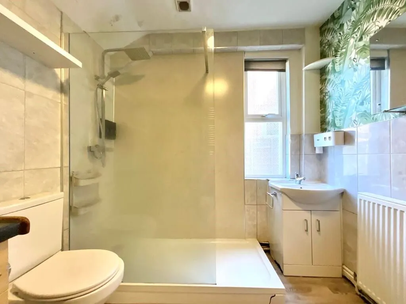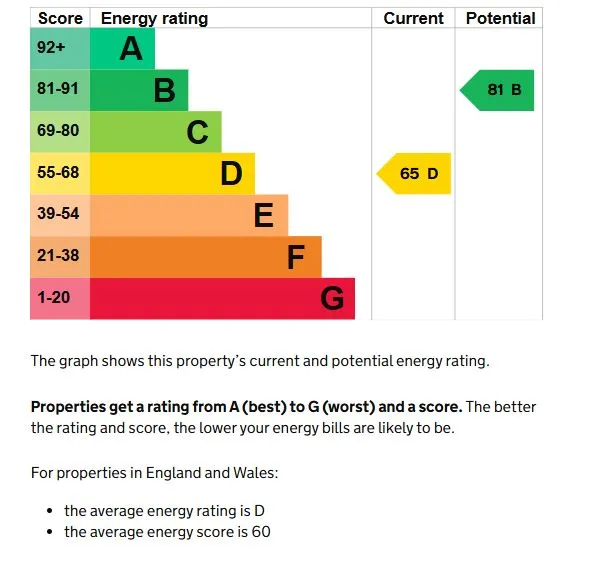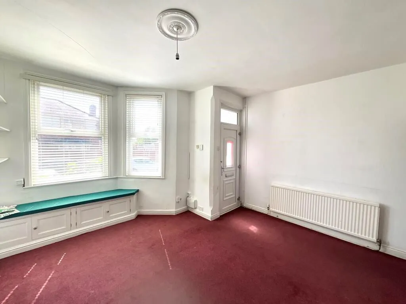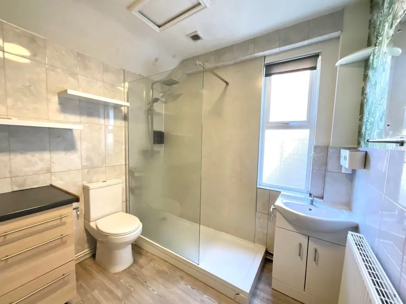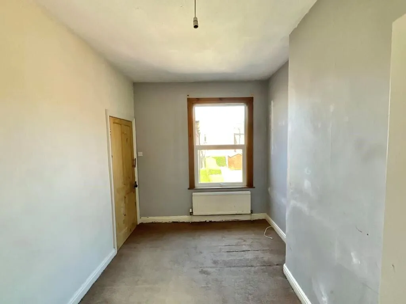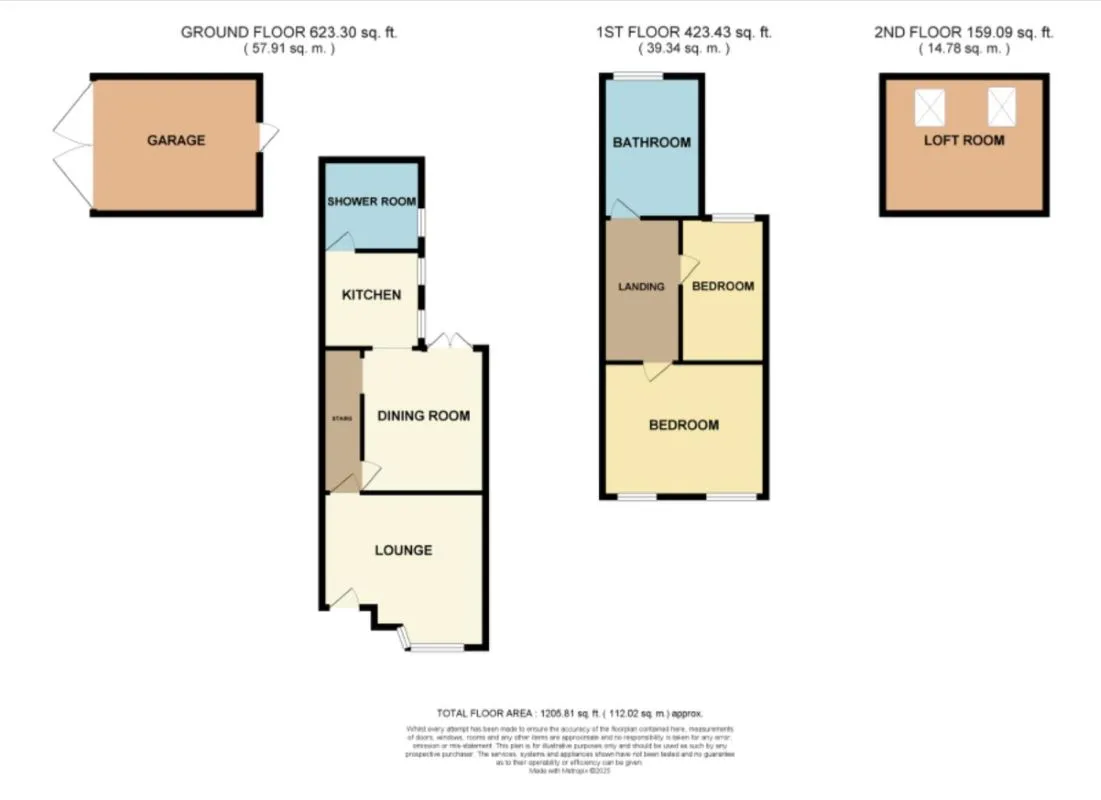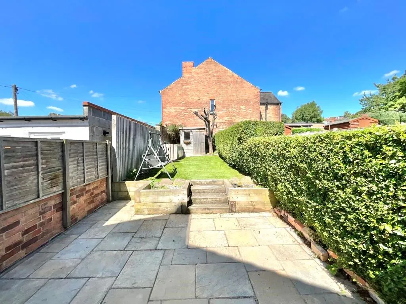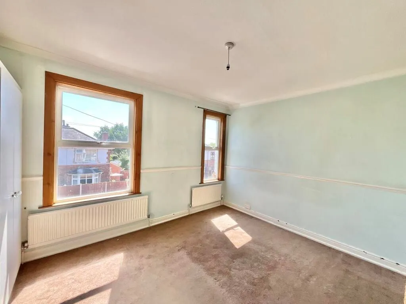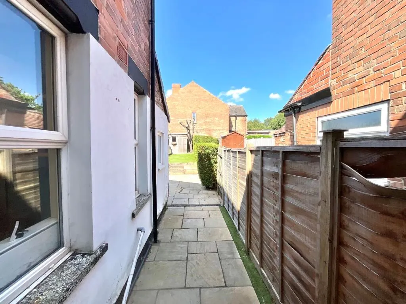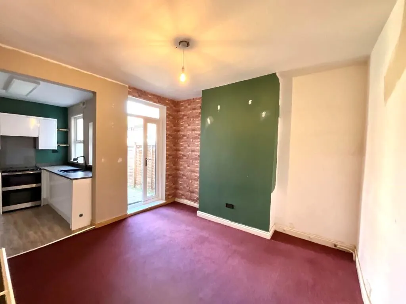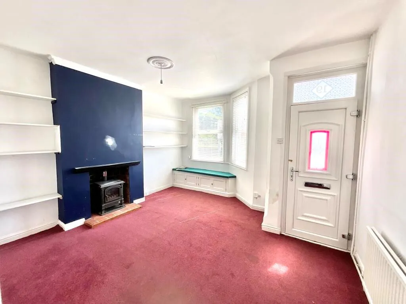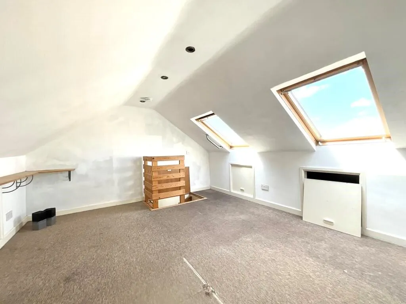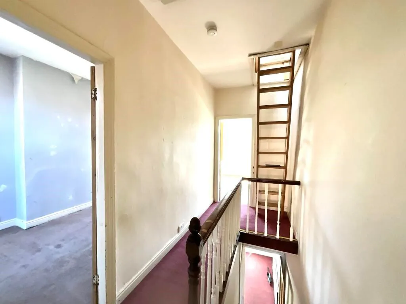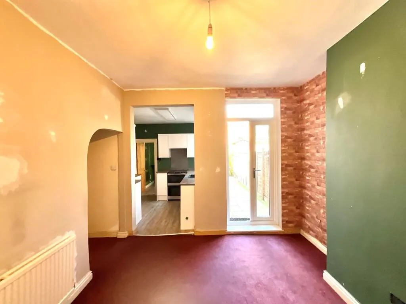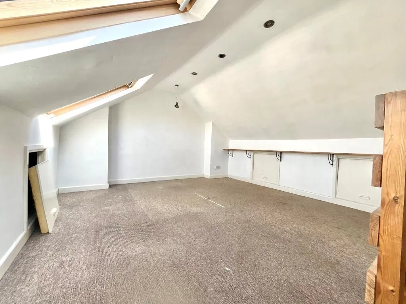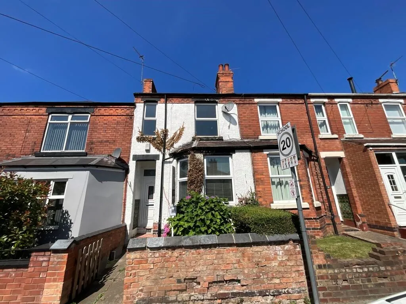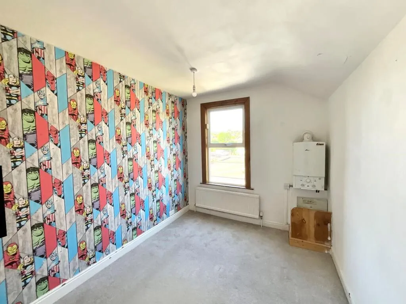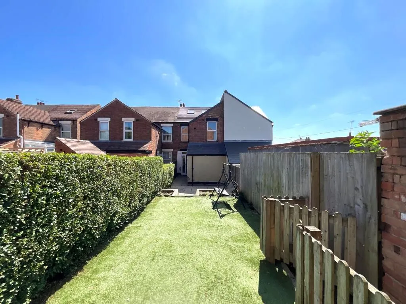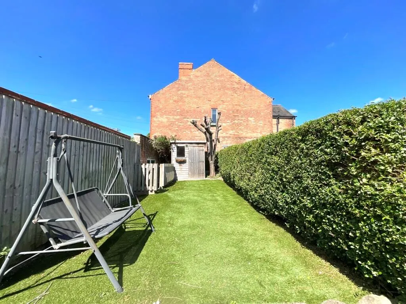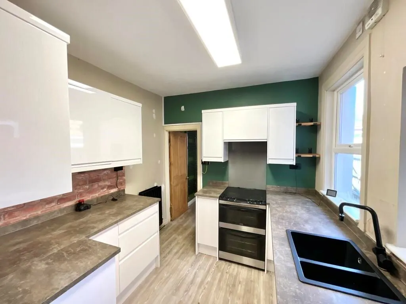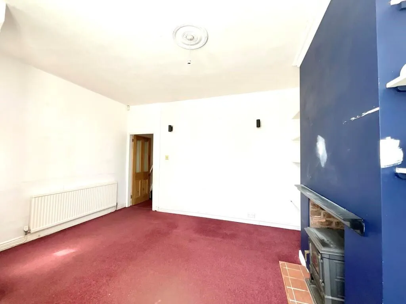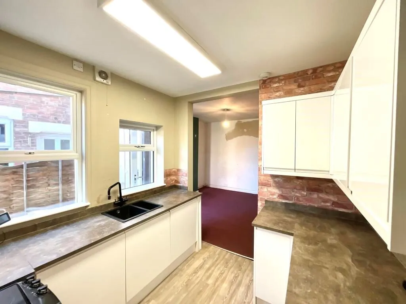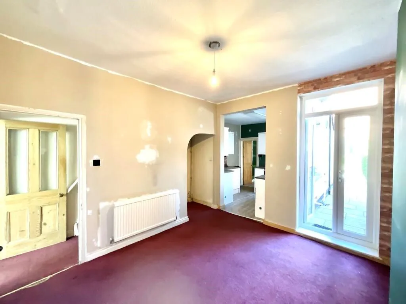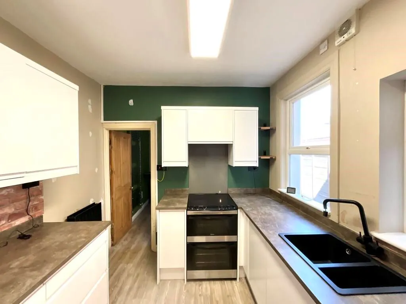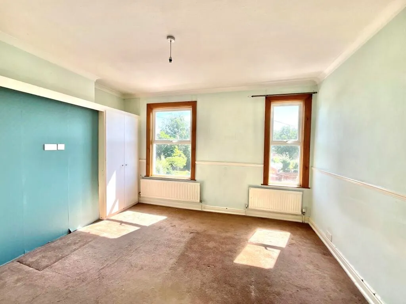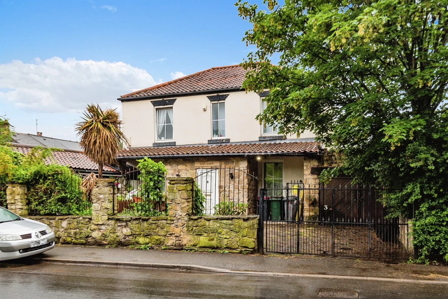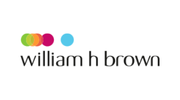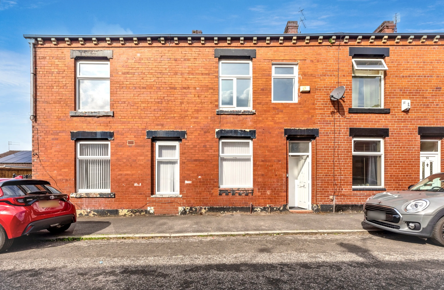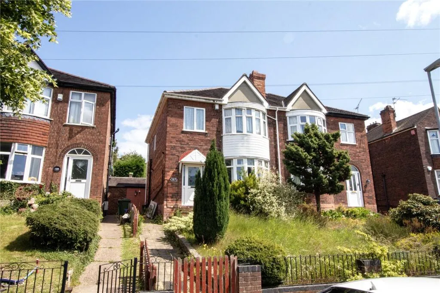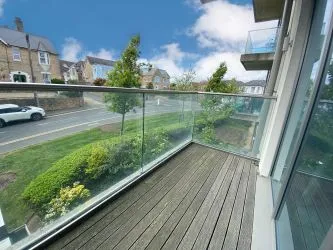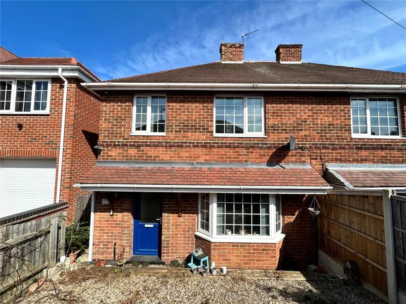Gedling, Nottingham, Nottinghamshire, NG4 3JZ - Online Properties
19 Priory Road Gedling, Nottingham, Nottinghamshire, NG4 3JZ
About this Property
Description
NO CHAIN - We are pleased to bring to the market this attractive three-bedroom terrace house in Gedling. There are two reception rooms, a loft room and a detached garage. EPC band: D Lounge – 14’2 max x 13’8 max – UPVC bay window to the front, radiator and coal effect living flame gas fire with tiled heart and brick surround. Dining room – 12’2 x 10’8 max – UPVC French doors to the rear to access the garden. Under stairs storage recess, radiator and open access to the kitchen Kitchen – 8’4 x 8’4 – UPVC windows to the side. The kitchen has matching wall and base units with worksurfaces over incorporating a one and a third sink with a mixer tap. Cooker point with an extractor over, integrated dishwasher and a radiator. Shower room – Has a low level w/c, vanity wash hand basin and walk in shower cubicle with a rain head shower and shower attachment. UPVC opaque window to the side, radiator and plumbing for a washing machine. Heated towel rail and loft access hatch. Landing – Loft access hatch with stairs for access. Bedroom one – 13’8 max x 11’5 – UPVC windows to the front, fitted wardrobes and a radiator. Bedroom two – 12’1 x 8’2 max – UPVC window to the rear, fitted wardrobe and a radiator. Bedroom three – 12’0 x 8’6 – UPVC window to the rear, wall mounted boiler and a radiator. Second floor Loft room – 13’6 x 11’6 plus eaves storage – Two Velux windows and storage into the eaves. Garage – 14’0 x 11’7 – Double doors for access. Rear garden – Has a paved patio area and raised artificial lawn with hedged borders. Door to access the garage Front – Enclosed walled garden with a gate for access. Material Information. The information above has been provided by the vendor, agent and GOTO Group and may not be accurate. Please refer to the property’s Legal Pack. (You can download this once you have registered your interest against the property). This pack provides material information which will help you make an informed decision before proceeding. It may not yet include everything you need to know so please make sure you do your own due diligence as well. EPC Rating Current 65|Potential 81 Opening Bid and Reserve Price This Property is subject to an undisclosed Reserve Price which in general will not be 10% more than the Opening Bid. The Reserve Price and Opening Bid can be subject to change. The Online Auction terms and conditions apply. Comments Energy Performance Certificate (EPCs) An EPC is broadly like the labels provided with domestic appliances such as refrigerators and washing machines. Its purpose is to record how energy efficient a property is as a building. The certificate will provide a rating of the energy efficiency and carbon emissions of a building from A to G, where A is very efficient, and G is inefficient. The data required to allow the calculation of an EPC includes the age and construction of the building, its insulation and heating method. EPCs are produced using standard methods with standard assumptions about energy usage so that the energy efficiency of one building can easily be compared with another building of the same type. The Energy Performance of Buildings Directive (EPBD) requires that all buildings have an EPC when they are marketed for sale or for let, or when houses are newly built. EPCs are valid for 10 years, or until a newer EPC is prepared. During this period the EPC may be made available to buyers or new tenants.

