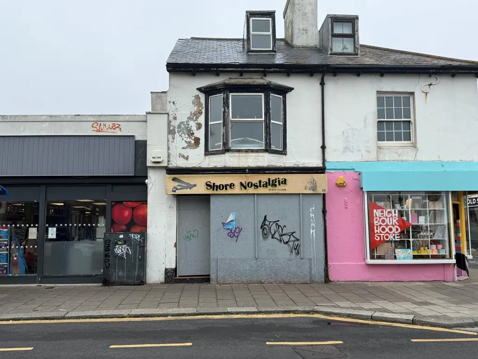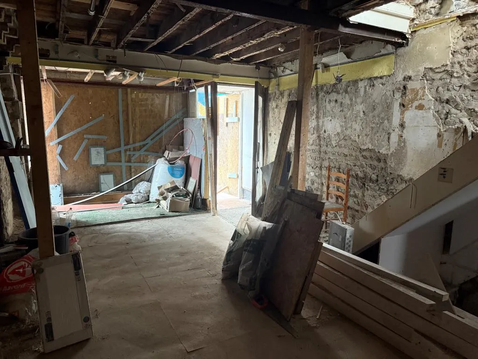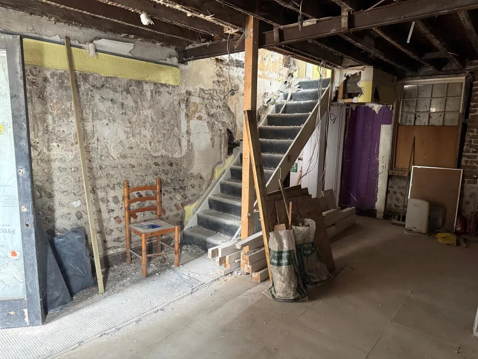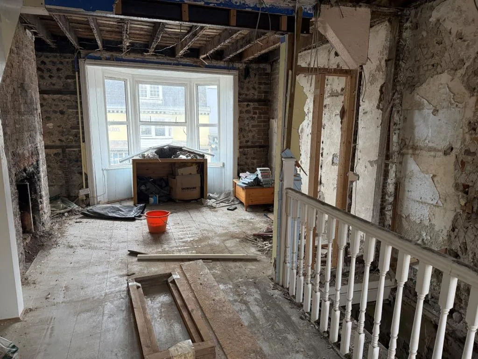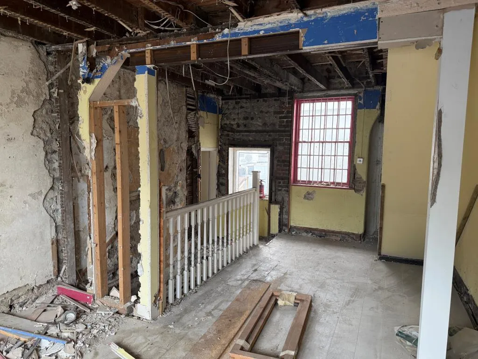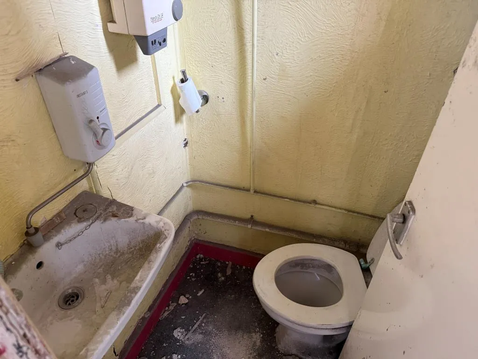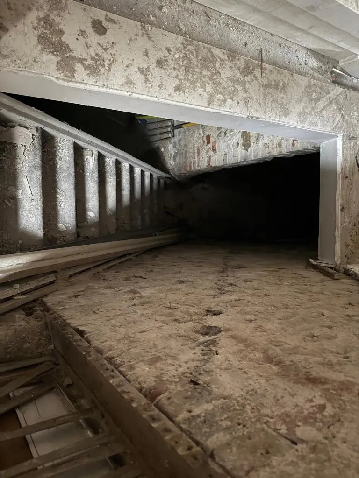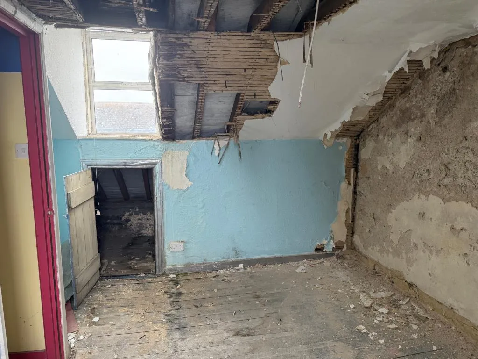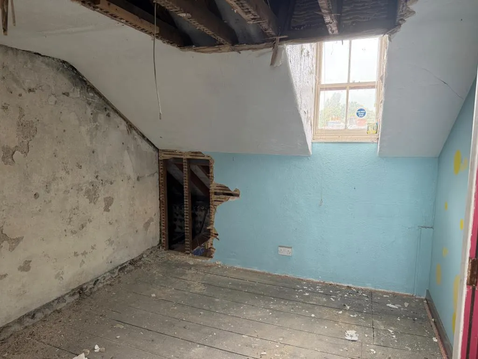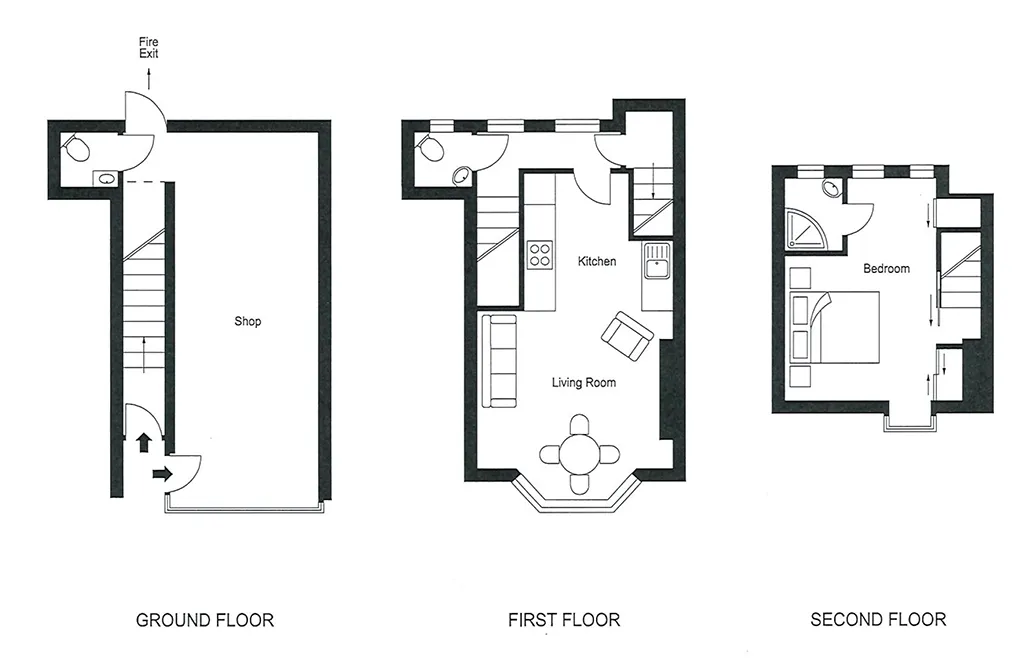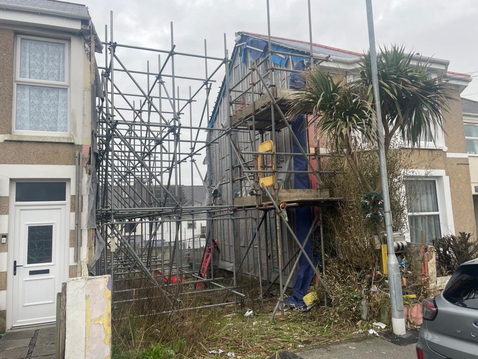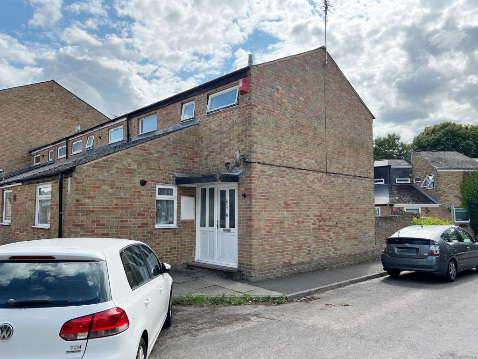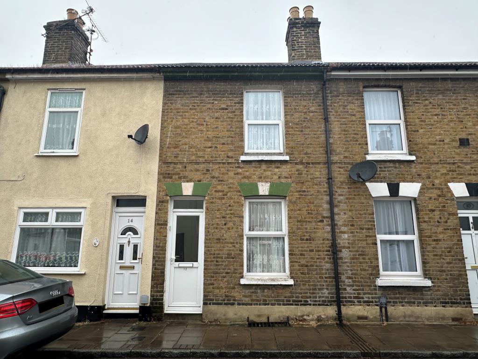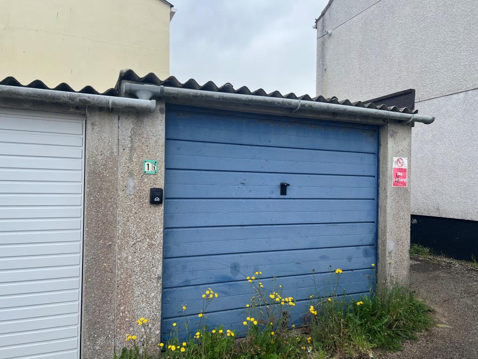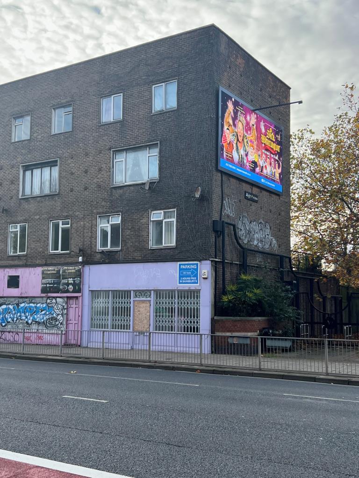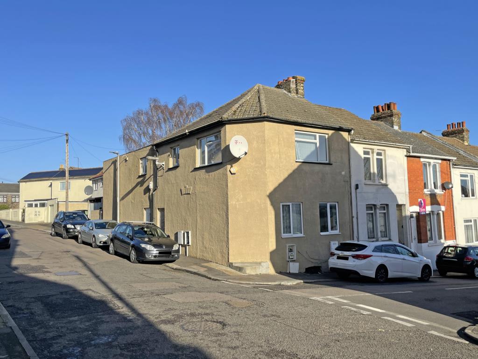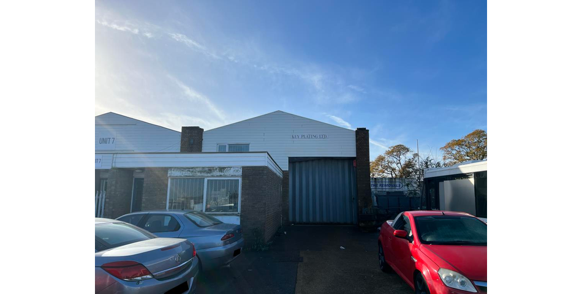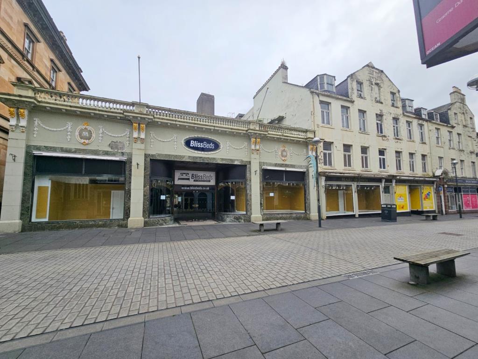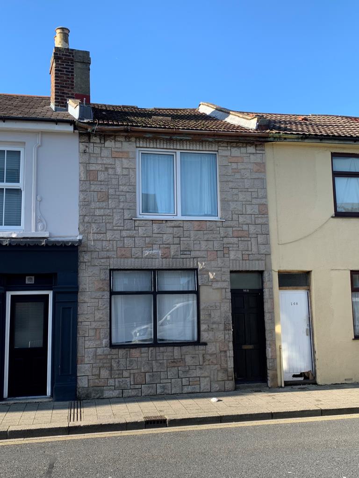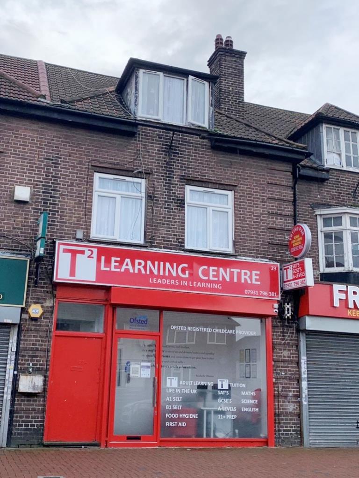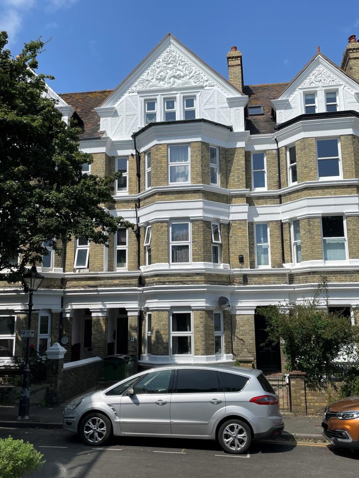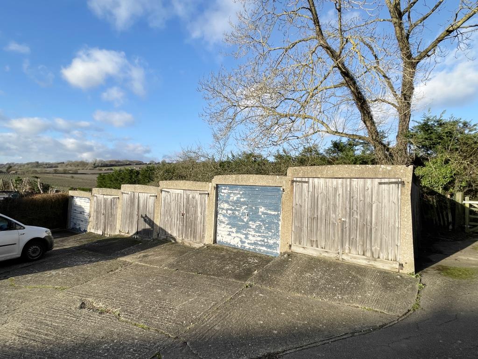This mid-terrace bay-fronted property is arranged over four floors as a ground floor retail unit plus basement and a one-bedroom self-contained maisonette on the first and second floors. It is in need of complete refurbishment throughout but provides ideal opportunity as a project for an owner occupier or investor. It is situated in in the busy commercial thoroughfare of the High Street of this expanding town located between Worthing and Brighton. The area is occupied by many multiples including Boots, the Co-op and Santander with a nearby Shoreham beach providing a range of recreational facilities. There are excellent road links to all surrounding areas including London and Gatwick the nearby A259. Accommodation (Proposed) Ground Floor Entrance lobby, stairs to upper maisonette. Ground Floor Retail unit and separate W.C. Lower Ground Floor Kitchen and store room. First Floor Open plan kitchen/living room, separate W.C. Second Floor Double bedroom with en-suite shower room. Planning Planning permission has been granted by Adur District Council under reference AWDM/0973/22 dated 21st June 2022 for a change of use of first and second floors from retail and ancillary storage (Use Class E) to self-contained flat (Use Class C3) (retaining retail at ground and basement levels) enlarged rear dormer. A copy of the Planning Permission and accompanying documents may be downloaded from the Adur District Council website, adur-worthing.gov.uk. Tel: 01903 221065. Freehold with Vacant Possession
 Clive Emson Land & Property Auctioneers
Clive Emson Land & Property Auctioneers
