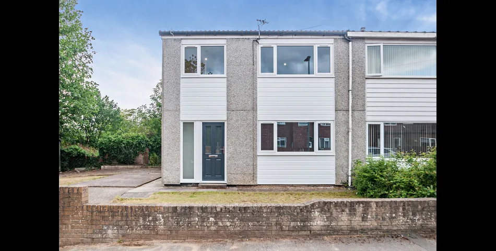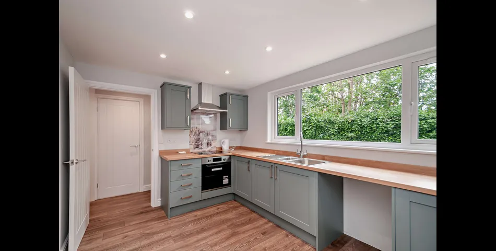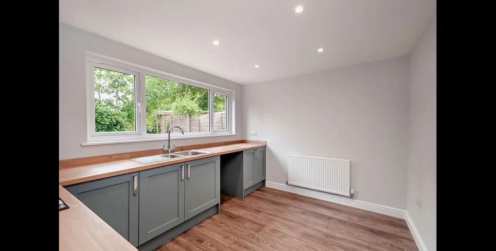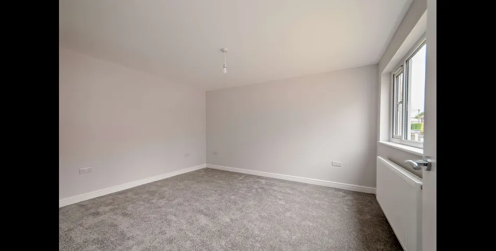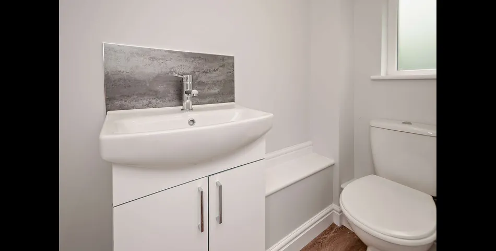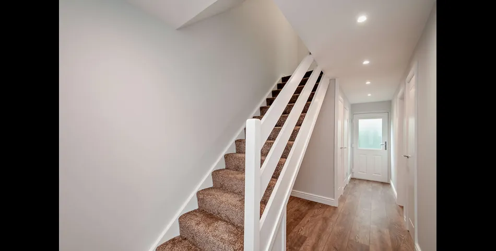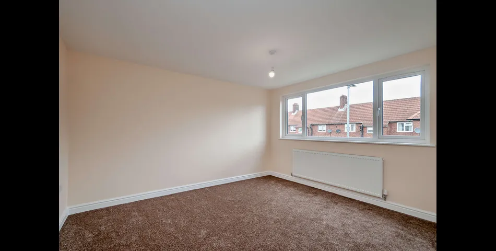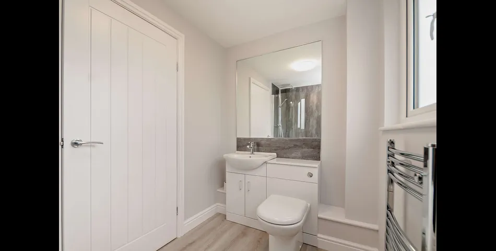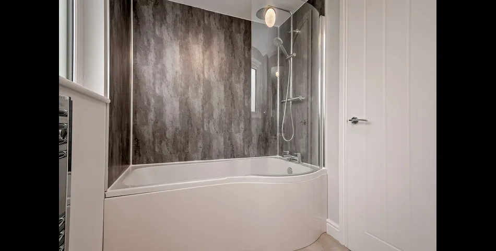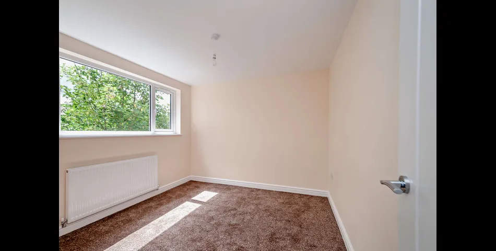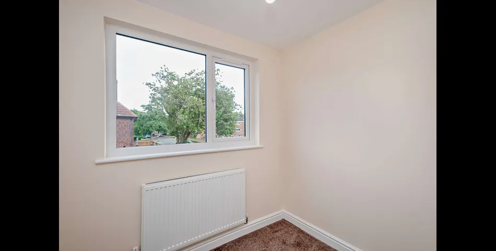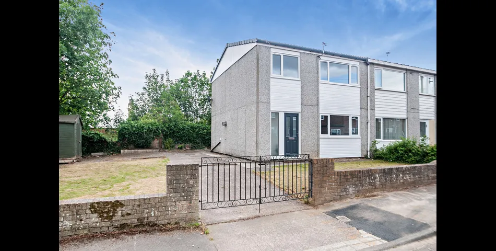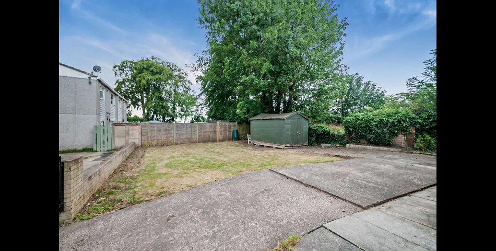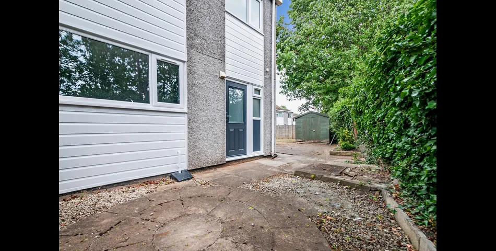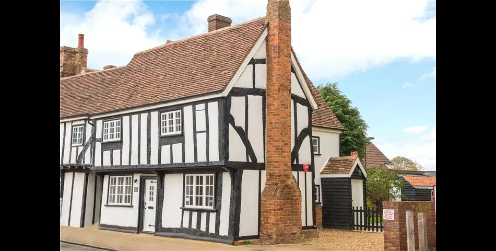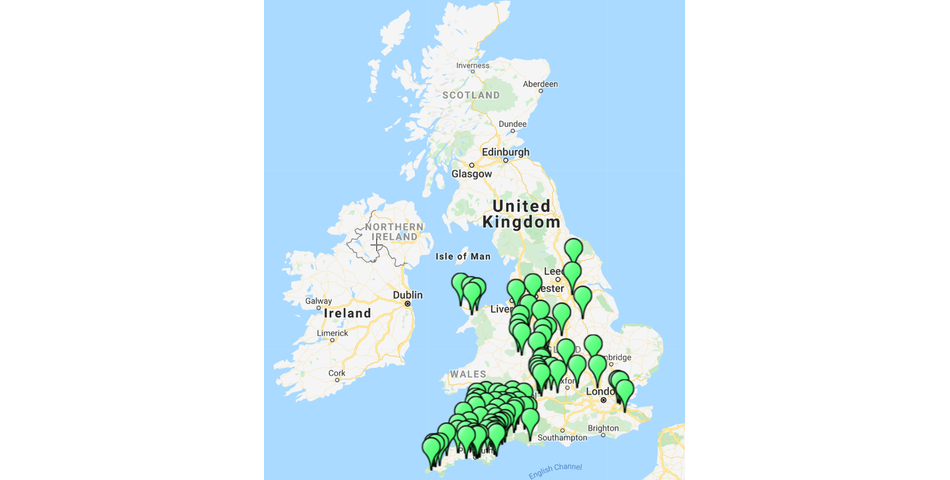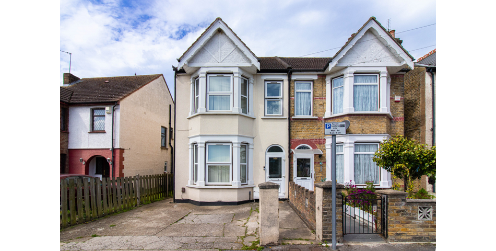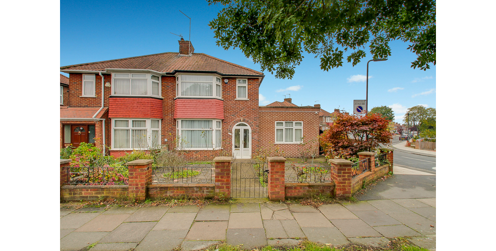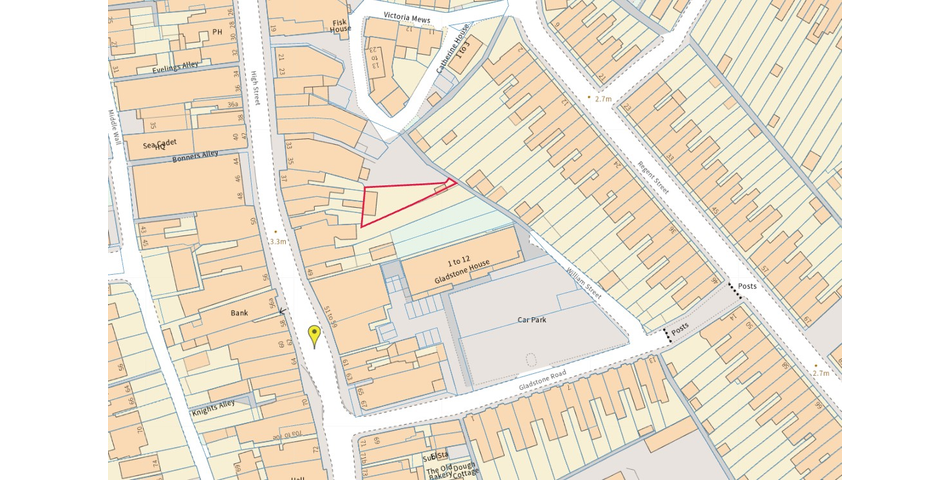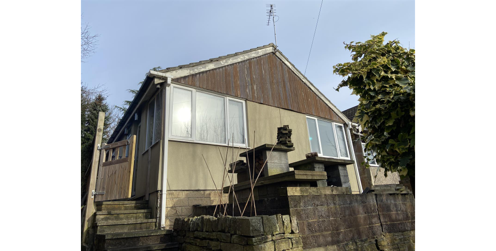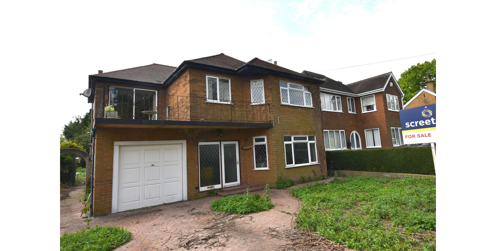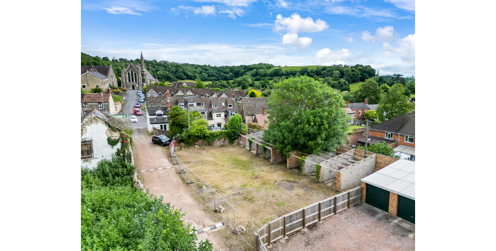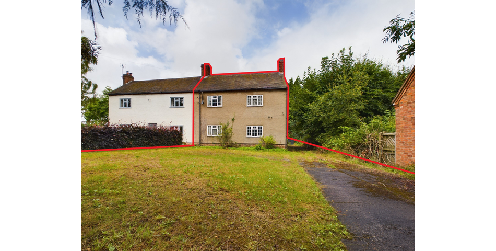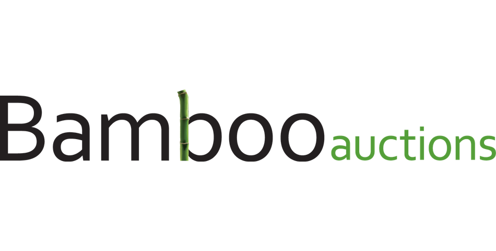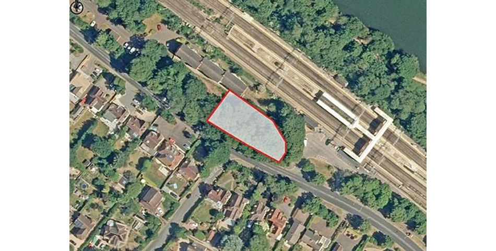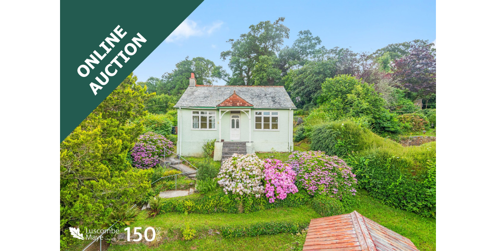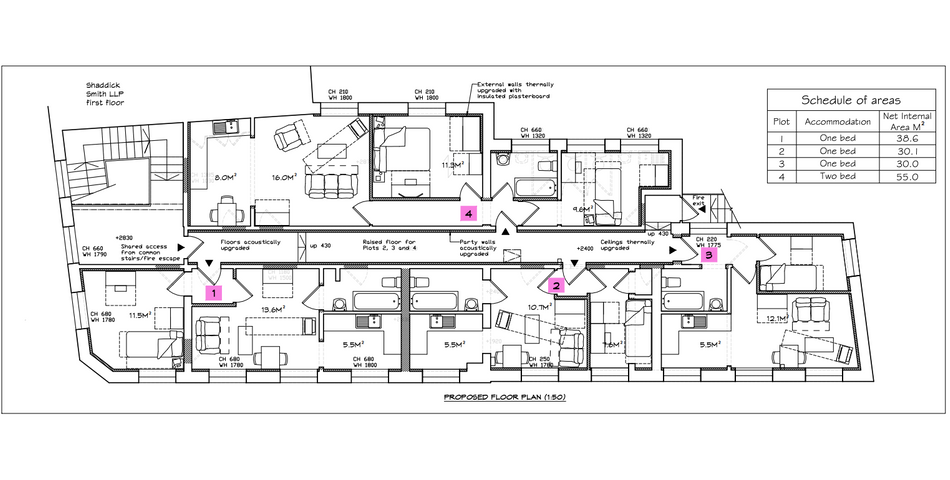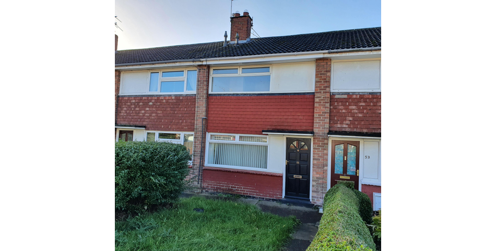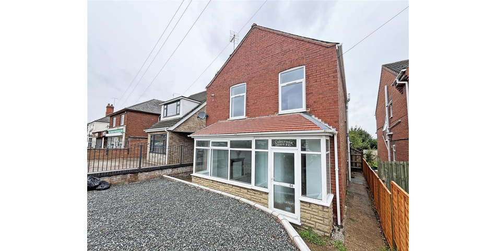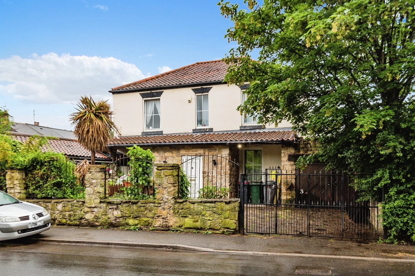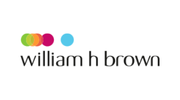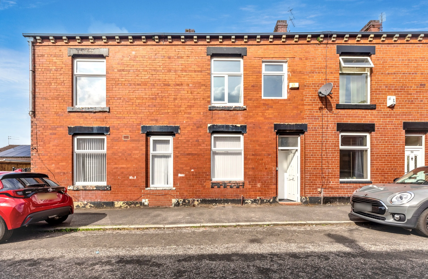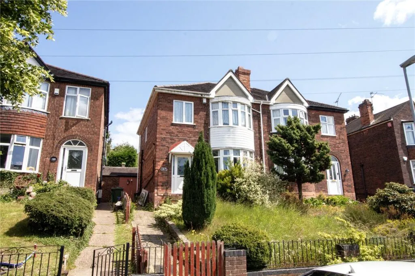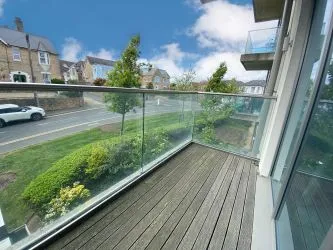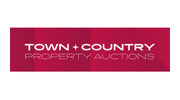Description NO CHAIN. Sale by TRADITIONAL method of online AUCTION. Recently renovated to a very good standard, on a large corner plot. LOCATION Within walking distance of Pontefract Town Centre, which provides a wide range of local amenities, including a range of shops, bars, leisure facilities and restaurants. The local area also boasts a golf club and several rural walks/trails. The commuter links are extremely convenient, with public transportation links readily available and almost on your doorstep. Additionally, there are direct links into Leeds and Wakefield if wishing to commute to work, or for pleasure. This easy access to the M62, A1 and M1 motorway networks, mean that your commuter links really could not be better. EXTERIOR Front A large corner plot with two sections of grass lawn and light floral borders. Stone patio areas and wooden fencing to the boundary. Space for a large shed or garage and off street parking for two vehicles. Rear A very low maintenance area which consists of stone paving and floral borders. Note: This garden is quite private with no property overlooking to the rear. INTERIOR - Ground Floor Entrance Hallway A generous space which can easily accommodate shoe and coat storage, as required via two storage closets. Premium quality laminate flooring, Double Glazed Composite exterior door and ‘frosted’ window to the front aspect. Living Room 3.90 m x 3.70 m (12'10" x 12'2") Very spacious. This room can accommodate a wide range of furniture layouts, as required. Double Glazed windows to the front aspect and a Central Heated radiator. Kitchen 3.70 m x 2.80 m (12'2" x 9'2") A modern installation, with premium quality laminate flooring, plenty of storage capacity. Appliances include: an electric oven, with four ceramic hobs and a fitted extractor fan. There is also space for a free-standing washing machine and an American fridge freezer. There is a 1.5l stainless steel sink and drainer and a pantry adjacent. Double Glazed windows to the rear aspect, and a Central Heated radiator. Note: There are no properties overlooking from the rear. W/C A wash basin, with splash-back tiling, built-in storage units underneath and a w/c. Central Heated radiator and a ‘frosted’ Double Glazed window to the rear aspect. INTERIOR - First Floor Landing Loft access and storage closet. Bedroom One 3.85 m x 3.40 m (12'8" x 11'2") A spacious room which can support a super-king bed and additional items of furniture, quite comfortably. Central Heated radiator and Double Glazed windows to the front elevation. Bathroom A spacious and modern installation, complete with floor and wall tiling. Features include: a bathtub with an electric standing shower and a glass water-guard, a wash basin and a w/c. Central Heated towel rack. ‘Frosted’ Double Glazed windows to rear elevation. Bedroom Two 3.40 m x 2.90 m (11'2" x 9'6") Another spacious room which can support a double bed and additional items of furniture, as required. Central Heated radiator and Double Glazed windows to the rear elevation. Note: very private to the rear, with no properties overlooking. Bedroom Three 2.20 m x 2.20 m (7'3" x 7'3") Suitable for use as a home office, a single bedroom or a nursery with enough space for some storage furniture. Central Heated radiator and Double Glazed windows to the front elevation.
 Bamboo Auctions
Bamboo Auctions
